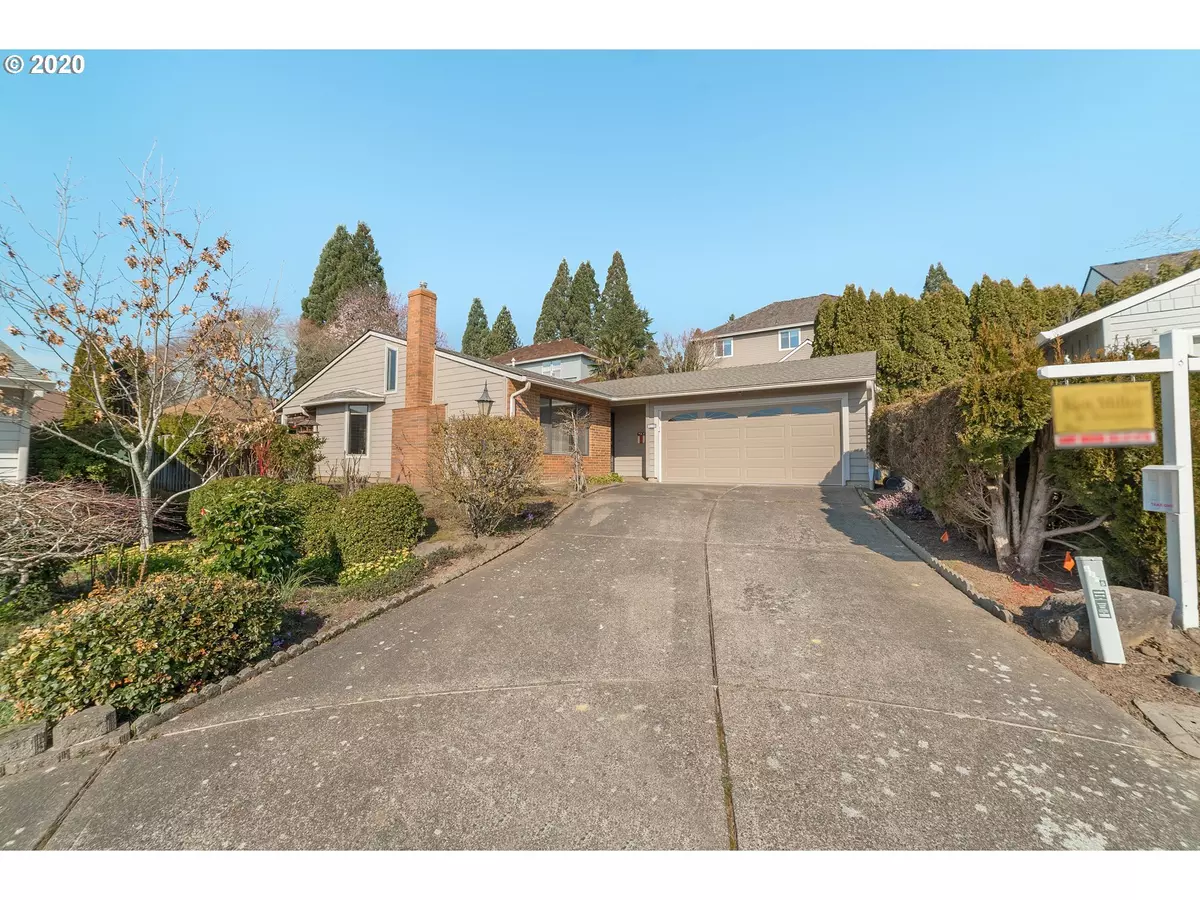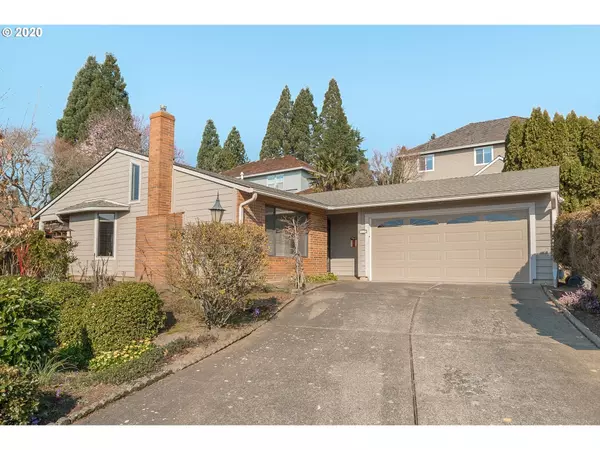Bought with Living Room Realty
$365,000
$369,900
1.3%For more information regarding the value of a property, please contact us for a free consultation.
2 Beds
2 Baths
1,359 SqFt
SOLD DATE : 04/10/2020
Key Details
Sold Price $365,000
Property Type Single Family Home
Sub Type Single Family Residence
Listing Status Sold
Purchase Type For Sale
Square Footage 1,359 sqft
Price per Sqft $268
Subdivision Summerfield
MLS Listing ID 20439088
Sold Date 04/10/20
Style Stories1, Ranch
Bedrooms 2
Full Baths 2
Condo Fees $675
HOA Fees $56/ann
HOA Y/N Yes
Year Built 1979
Annual Tax Amount $3,903
Tax Year 2019
Lot Size 6,534 Sqft
Property Description
OPEN HOUSE 3/1-1-4. Bright 1 level, 2 bdrm, 2 bath darling home in the great Summerfield neighborhood. New roof, furnace & AC. Valuted ceiling in the large living room w/lots of light. Plenty of room for the 4 legged friend in the fenced in backyard. Master Suite w/walk-in closet. $2500.00 toward flooring in 2nd bedroom and walk-in closet. Washer & dryer inside. Enjoy watching the wildlife in the darling eating area. Plenty of room to entertain on your wrap around deck. All appliances included.
Location
State OR
County Washington
Area _151
Rooms
Basement Crawl Space
Interior
Interior Features Garage Door Opener, Laundry, Vaulted Ceiling, Wallto Wall Carpet, Washer Dryer
Heating Forced Air
Cooling Central Air
Fireplaces Number 1
Fireplaces Type Gas
Appliance Dishwasher, Disposal, Free Standing Gas Range, Free Standing Range, Free Standing Refrigerator, Pantry
Exterior
Exterior Feature Fenced, Sprinkler
Garage Attached
Garage Spaces 2.0
View Y/N true
View Trees Woods
Roof Type Composition
Parking Type Driveway, On Street
Garage Yes
Building
Lot Description Level
Story 1
Foundation Concrete Perimeter
Sewer Public Sewer
Water Public Water
Level or Stories 1
New Construction No
Schools
Elementary Schools Templeton
Middle Schools Twality
High Schools Tigard
Others
Senior Community Yes
Acceptable Financing Cash, Conventional, FHA, VALoan
Listing Terms Cash, Conventional, FHA, VALoan
Read Less Info
Want to know what your home might be worth? Contact us for a FREE valuation!

Our team is ready to help you sell your home for the highest possible price ASAP









