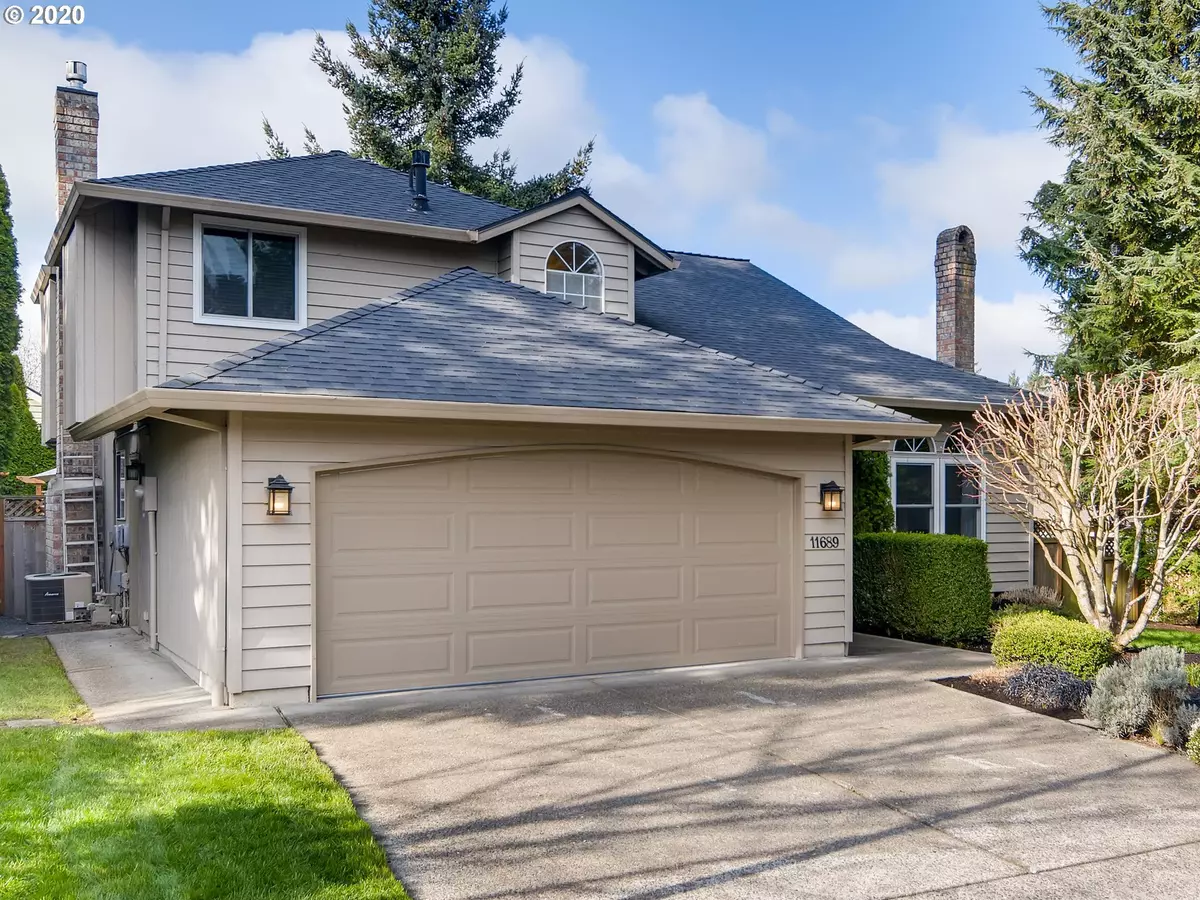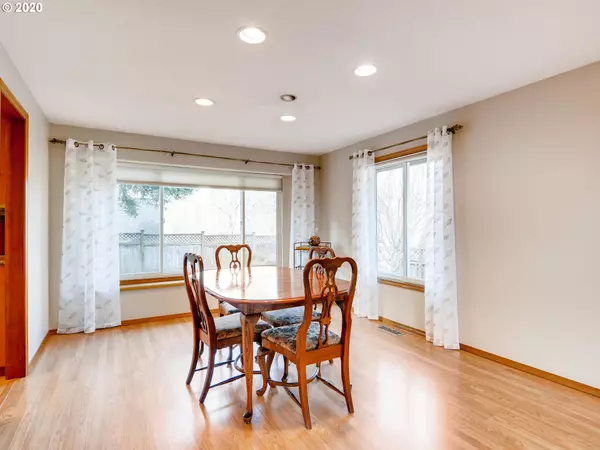Bought with Windermere Realty Trust
$457,100
$439,900
3.9%For more information regarding the value of a property, please contact us for a free consultation.
3 Beds
2.1 Baths
1,929 SqFt
SOLD DATE : 03/13/2020
Key Details
Sold Price $457,100
Property Type Single Family Home
Sub Type Single Family Residence
Listing Status Sold
Purchase Type For Sale
Square Footage 1,929 sqft
Price per Sqft $236
Subdivision Summer Lake Area
MLS Listing ID 20227248
Sold Date 03/13/20
Style Stories2, Traditional
Bedrooms 3
Full Baths 2
HOA Y/N No
Year Built 1987
Annual Tax Amount $4,954
Tax Year 2019
Lot Size 5,662 Sqft
Property Description
Very well cared for and clean updated home on corner lot. Some updates over the years include; wood lam. flooring, upstairs carpets, garage door, water heater-2017 furnace-a/c-2006, roof-2012, windows, 2012/2013. Granite kitchen w/tile/granite backsplash & SS appliances. 2 gas fireplaces. Master s/ walk in closet, jetted tub & drop down ironing board. Private landscaped yd w/ deck. Near Summer Lake Park, Murray Hill & Progress Ridge.
Location
State OR
County Washington
Area _151
Rooms
Basement Crawl Space
Interior
Interior Features Garage Door Opener, Granite, High Ceilings, Jetted Tub, Laminate Flooring, Laundry, Vaulted Ceiling, Vinyl Floor, Wallto Wall Carpet, Washer Dryer
Heating Forced Air
Cooling Central Air
Fireplaces Number 2
Fireplaces Type Gas
Appliance Disposal, Free Standing Gas Range, Free Standing Refrigerator, Gas Appliances, Granite, Instant Hot Water, Microwave, Stainless Steel Appliance, Tile
Exterior
Exterior Feature Deck, Fenced, Free Standing Hot Tub, Security Lights, Sprinkler, Water Feature, Yard
Garage Attached
Garage Spaces 2.0
View Y/N true
View Trees Woods
Roof Type Composition
Parking Type Driveway
Garage Yes
Building
Lot Description Corner Lot, Trees
Story 2
Foundation Concrete Perimeter
Sewer Public Sewer
Water Public Water
Level or Stories 2
New Construction No
Schools
Elementary Schools Nancy Ryles
Middle Schools Conestoga
High Schools Mountainside
Others
Senior Community No
Acceptable Financing Cash, Conventional, FHA, VALoan
Listing Terms Cash, Conventional, FHA, VALoan
Read Less Info
Want to know what your home might be worth? Contact us for a FREE valuation!

Our team is ready to help you sell your home for the highest possible price ASAP









