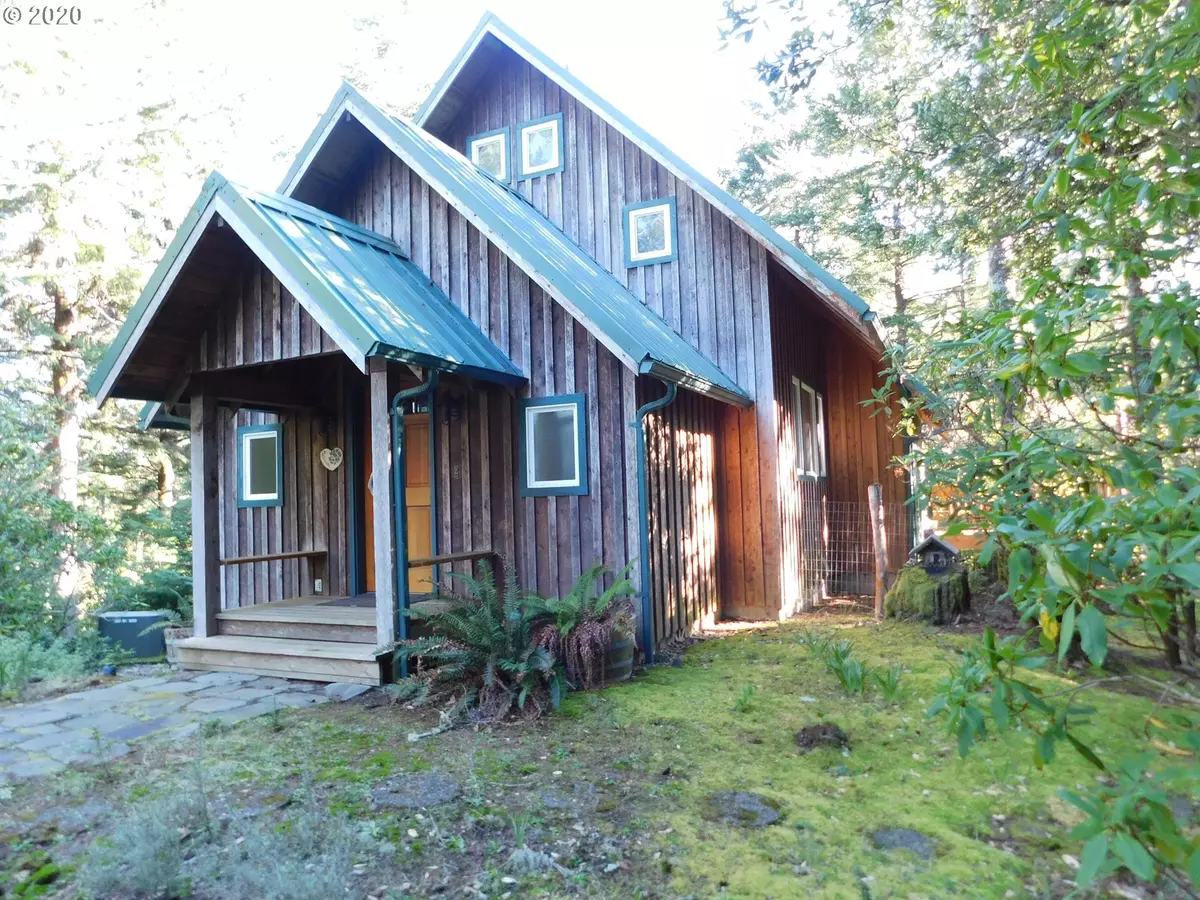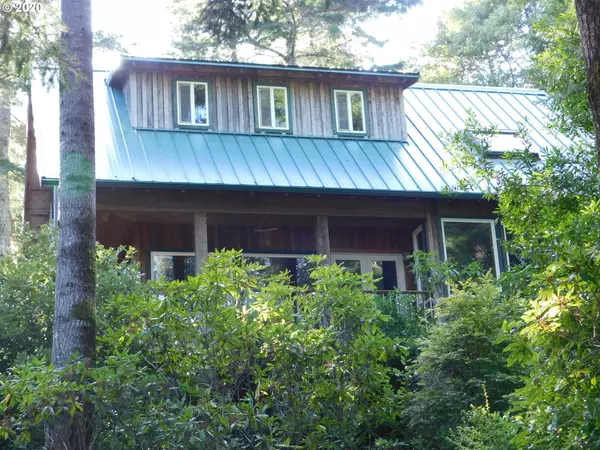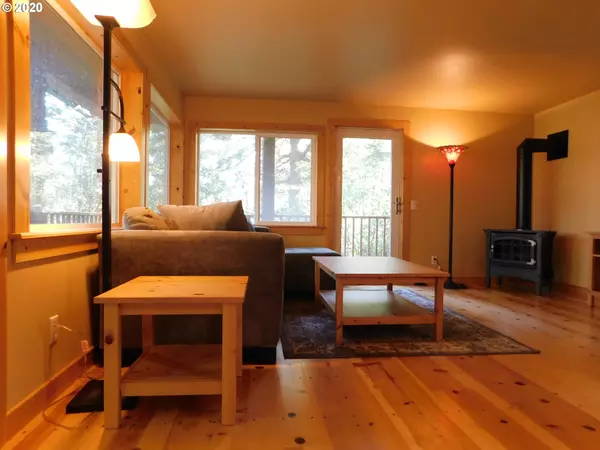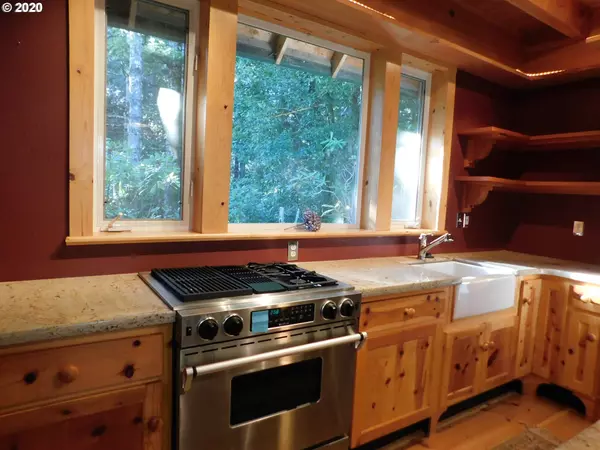Bought with Beach Loop Realty
$385,000
$385,000
For more information regarding the value of a property, please contact us for a free consultation.
2 Beds
2 Baths
1,424 SqFt
SOLD DATE : 03/19/2020
Key Details
Sold Price $385,000
Property Type Single Family Home
Sub Type Single Family Residence
Listing Status Sold
Purchase Type For Sale
Square Footage 1,424 sqft
Price per Sqft $270
MLS Listing ID 20005769
Sold Date 03/19/20
Style Cottage, Custom Style
Bedrooms 2
Full Baths 2
HOA Y/N No
Year Built 2000
Annual Tax Amount $2,076
Tax Year 2019
Lot Size 1.870 Acres
Property Description
CUSTOM COTTAGE IN THE WOODS. This immaculate home is an architectural delight. 12" plank pine flooring. Heated slate tile floors in entrance and baths. Granite slab counters, custom cabinets, wrap around decks, balcony off Master. Metal roof and cedar siding. Large two car garage with partially finished separate space with bath. Very private, gated 1.86 acres. Only 1/2 mile to Battle Rock Beach and 1 mile to Hubbard Creek surf spot. Ready to move in condition.
Location
State OR
County Curry
Area _274
Zoning R2
Rooms
Basement Finished
Interior
Interior Features Ceiling Fan, Garage Door Opener, Granite, Hardwood Floors, Heated Tile Floor, Laundry, Passive Solar, Slate Flooring, Washer Dryer, Wood Floors
Heating Other
Cooling None
Fireplaces Number 1
Fireplaces Type Propane, Stove
Appliance Cook Island, Dishwasher, Down Draft, Free Standing Gas Range, Free Standing Refrigerator, Gas Appliances, Granite, Island, Pantry, Water Purifier
Exterior
Exterior Feature Covered Deck, Public Road, R V Parking, Satellite Dish, Workshop, Yard
Garage Detached, PartiallyConvertedtoLivingSpace
Garage Spaces 2.0
View Y/N true
View Seasonal, Territorial, Trees Woods
Roof Type Metal
Parking Type Driveway, Off Street
Garage Yes
Building
Lot Description Corner Lot, Gated, Private, Trees
Story 2
Foundation Block, Concrete Perimeter
Sewer Standard Septic
Water Well
Level or Stories 2
New Construction No
Schools
Elementary Schools Driftwood
Middle Schools Driftwood
High Schools Pacific
Others
Senior Community No
Acceptable Financing Cash, Conventional, FHA, USDALoan, VALoan
Listing Terms Cash, Conventional, FHA, USDALoan, VALoan
Read Less Info
Want to know what your home might be worth? Contact us for a FREE valuation!

Our team is ready to help you sell your home for the highest possible price ASAP









