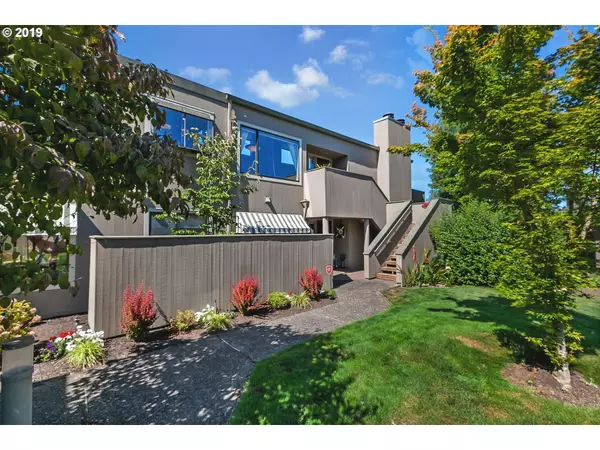Bought with Premiere Property Group, LLC
$475,000
$489,000
2.9%For more information regarding the value of a property, please contact us for a free consultation.
2 Beds
2 Baths
1,740 SqFt
SOLD DATE : 12/13/2019
Key Details
Sold Price $475,000
Property Type Condo
Sub Type Condominium
Listing Status Sold
Purchase Type For Sale
Square Footage 1,740 sqft
Price per Sqft $272
Subdivision Hayden Island/Jantzen Beach
MLS Listing ID 19671684
Sold Date 12/13/19
Style Stories1, Contemporary
Bedrooms 2
Full Baths 2
Condo Fees $516
HOA Fees $516/mo
HOA Y/N Yes
Year Built 1980
Annual Tax Amount $8,745
Tax Year 2018
Property Description
Bumpable - Easy to show- LIKE NO OTHER! River, Bay, City Lights & Mountains. Open floor plan, Picture windows, Kitchen with granite, gas and newer appliances. Great decks for entertaining, Master Suite. Lovely Living area with fireplace, high ceilings, french door out to the deck. Views are a show stopper! Style-one level flat-Close to golf, shopping, Island restaurants & Airport.
Location
State OR
County Multnomah
Area _141
Zoning Res
Rooms
Basement Crawl Space
Interior
Interior Features Ceiling Fan, Dual Flush Toilet, Garage Door Opener, High Ceilings, Jetted Tub, Laundry, Tile Floor, Vaulted Ceiling, Wallto Wall Carpet, Washer Dryer
Heating Forced Air
Cooling Central Air
Fireplaces Number 1
Fireplaces Type Wood Burning
Appliance Convection Oven, Disposal, Down Draft, Free Standing Refrigerator, Gas Appliances, Granite, Island, Pantry, Plumbed For Ice Maker, Stainless Steel Appliance
Exterior
Exterior Feature Covered Deck, Deck, Pool, Second Garage, Sprinkler, Tennis Court
Garage Attached, Detached
Garage Spaces 2.0
Waterfront Yes
Waterfront Description BayFront,RiverFront
View Y/N true
View Bay, Mountain, River
Roof Type Composition
Parking Type Off Street
Garage Yes
Building
Lot Description Commons, Level, Trees
Story 1
Sewer Public Sewer
Water Public Water
Level or Stories 1
New Construction No
Schools
Elementary Schools Faubion
Middle Schools Faubion
High Schools Jefferson
Others
Senior Community No
Acceptable Financing Cash, Conventional
Listing Terms Cash, Conventional
Read Less Info
Want to know what your home might be worth? Contact us for a FREE valuation!

Our team is ready to help you sell your home for the highest possible price ASAP









