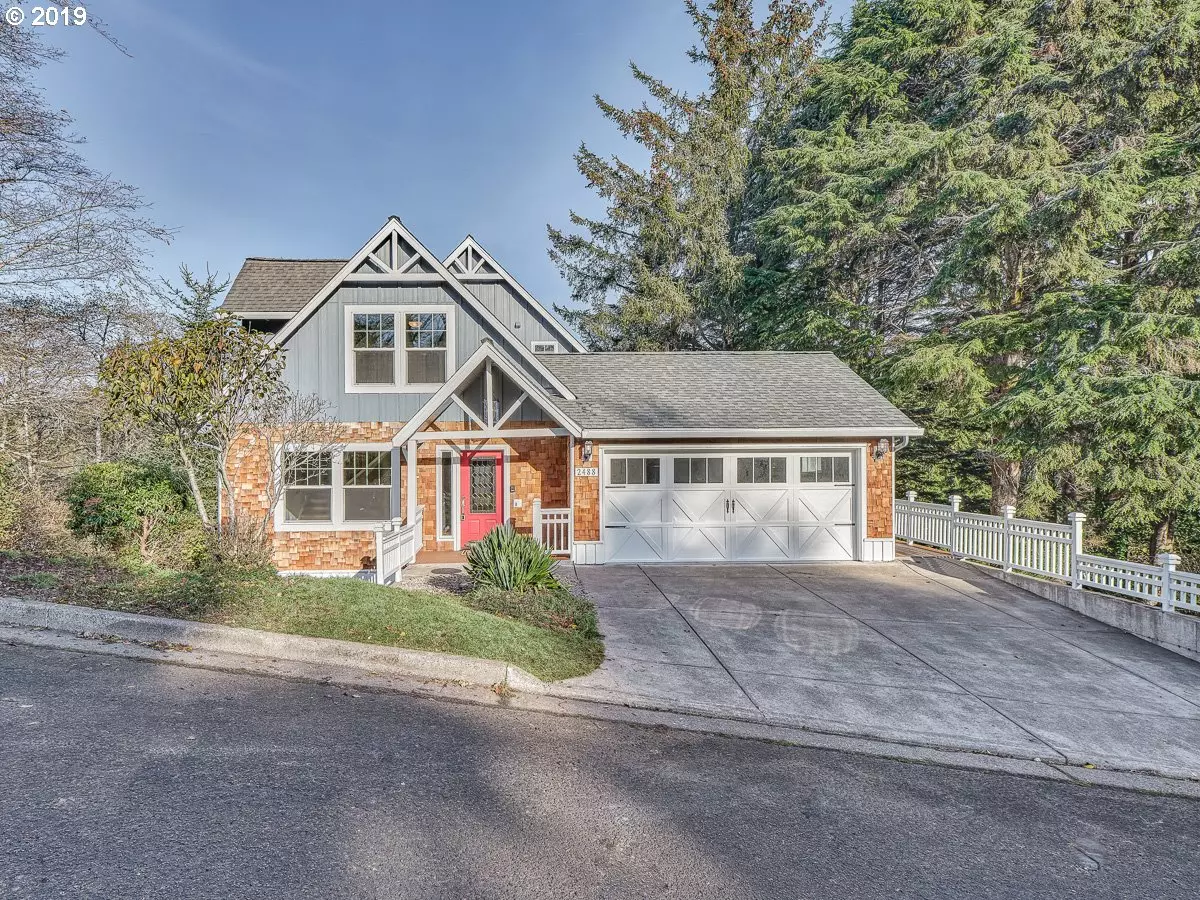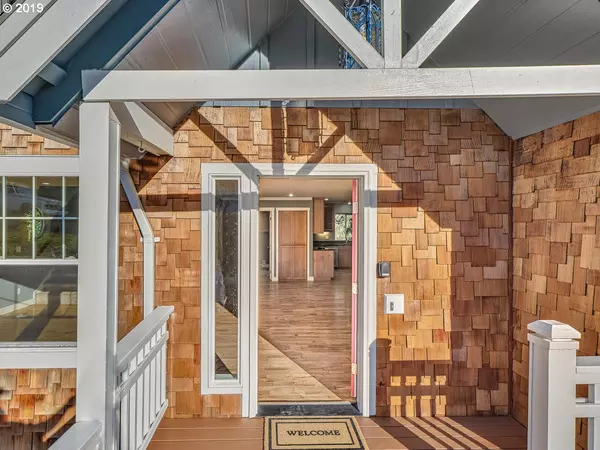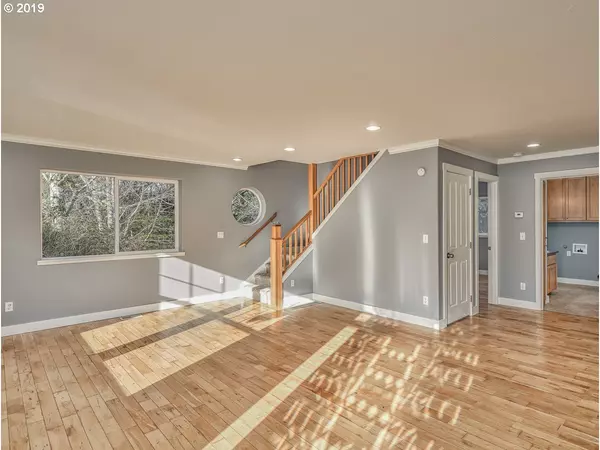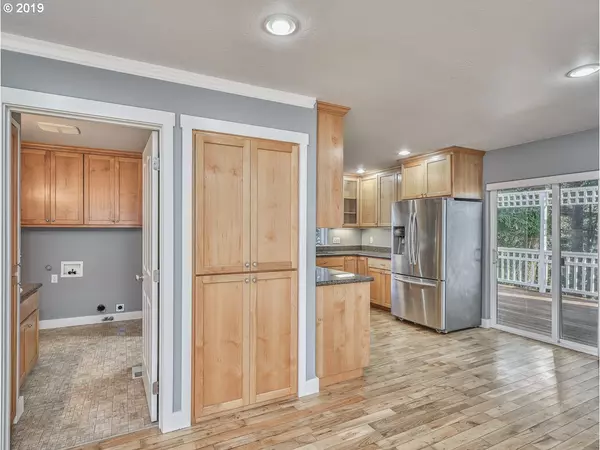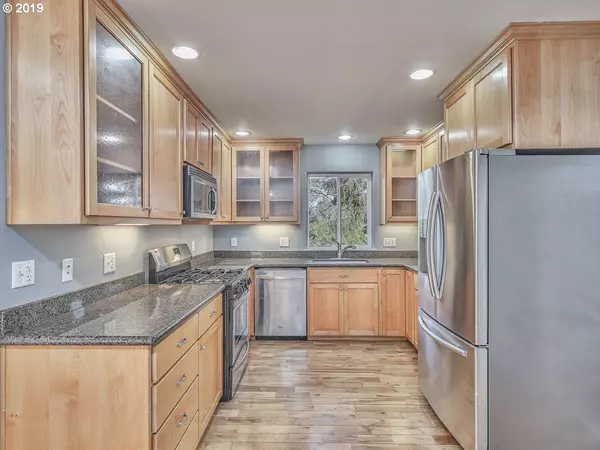Bought with Taylor & Taylor Realty Co.
$350,000
$359,950
2.8%For more information regarding the value of a property, please contact us for a free consultation.
4 Beds
3 Baths
2,220 SqFt
SOLD DATE : 02/14/2020
Key Details
Sold Price $350,000
Property Type Single Family Home
Sub Type Single Family Residence
Listing Status Sold
Purchase Type For Sale
Square Footage 2,220 sqft
Price per Sqft $157
Subdivision Oceanlake
MLS Listing ID 19209307
Sold Date 02/14/20
Style Daylight Ranch, Traditional
Bedrooms 4
Full Baths 3
HOA Y/N No
Year Built 2005
Annual Tax Amount $4,102
Tax Year 2018
Lot Size 6,534 Sqft
Property Description
Great Lincoln city home priced to sell! 4th bedroom/bonus room is in the basement with it's own full bathroom and separate entrance! Great way to earn extra income. House has hardwoods on main, slab granite in kitchen and all three baths! New paint in and out, new hot water heater and 1 year warranty! Bedroom on main floor as well as the bedroom below and two more upstairs with vaulted ceilings. Seller is a licensed Realtor in Oregon.
Location
State OR
County Lincoln
Area _200
Zoning R-M
Rooms
Basement Daylight, Finished, Separate Living Quarters Apartment Aux Living Unit
Interior
Interior Features Ceiling Fan, Granite, Hardwood Floors, High Ceilings, Laundry, Separate Living Quarters Apartment Aux Living Unit, Wallto Wall Carpet, Wood Floors
Heating Forced Air90
Cooling None
Appliance Dishwasher, Disposal, E N E R G Y S T A R Qualified Appliances, Free Standing Gas Range, Free Standing Refrigerator, Gas Appliances, Granite, Microwave, Plumbed For Ice Maker, Stainless Steel Appliance
Exterior
Exterior Feature Deck, Porch, Yard
Parking Features Attached
Garage Spaces 2.0
View Y/N true
View Seasonal, Trees Woods
Roof Type Composition
Accessibility GarageonMain, MainFloorBedroomBath, MinimalSteps, NaturalLighting, Parking, UtilityRoomOnMain, WalkinShower
Garage Yes
Building
Lot Description Gentle Sloping, Secluded
Story 3
Sewer Public Sewer
Water Public Water
Level or Stories 3
New Construction Yes
Schools
Elementary Schools Taft
High Schools Taft
Others
Senior Community No
Acceptable Financing Cash, Conventional, FHA
Listing Terms Cash, Conventional, FHA
Read Less Info
Want to know what your home might be worth? Contact us for a FREE valuation!

Our team is ready to help you sell your home for the highest possible price ASAP



