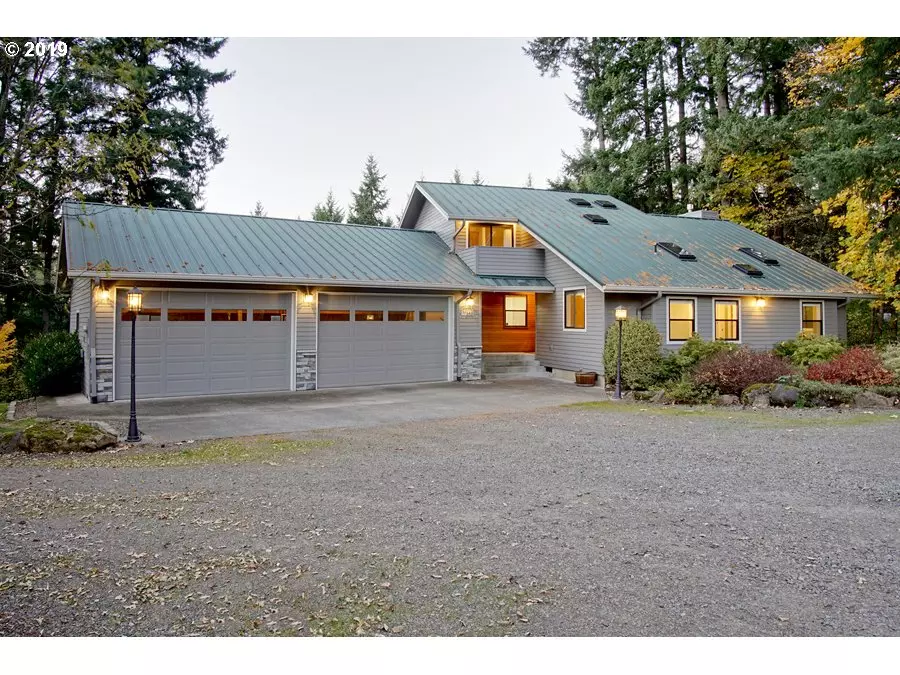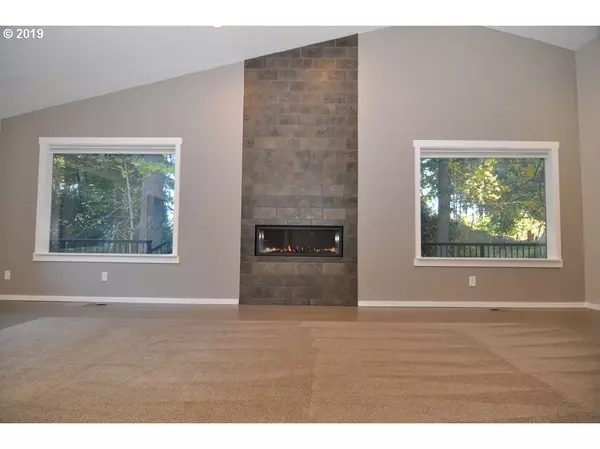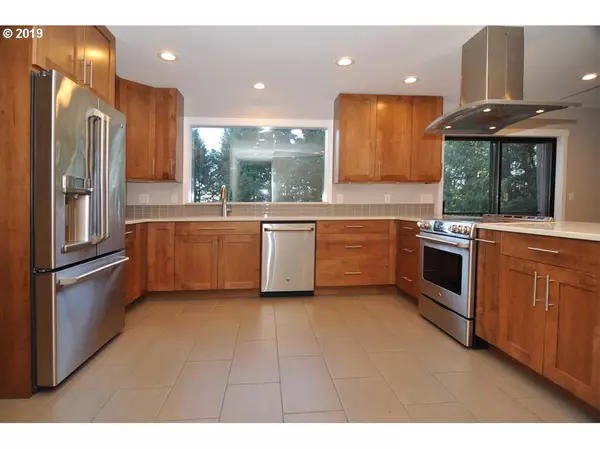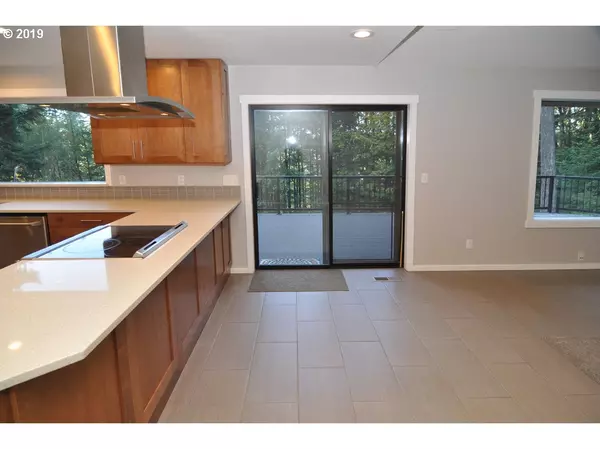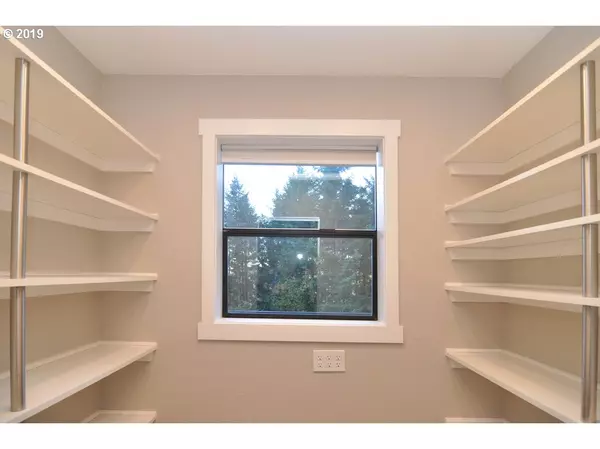Bought with Keller Williams Realty Portland Premiere
$685,000
$675,000
1.5%For more information regarding the value of a property, please contact us for a free consultation.
3 Beds
3 Baths
3,310 SqFt
SOLD DATE : 01/10/2020
Key Details
Sold Price $685,000
Property Type Single Family Home
Sub Type Single Family Residence
Listing Status Sold
Purchase Type For Sale
Square Footage 3,310 sqft
Price per Sqft $206
MLS Listing ID 19638594
Sold Date 01/10/20
Style Contemporary
Bedrooms 3
Full Baths 3
HOA Y/N No
Year Built 1987
Annual Tax Amount $5,951
Tax Year 2018
Lot Size 2.940 Acres
Property Description
Open & bright homesite, yet tucked away in the trees, and away from the road is found a completely updated home with many desired amenities. 4 car extra deep attached garage, separate 30'x36' shop, and a home with an exquisite Master Suite. Vaulted living rm. propane fireplace, surround sound, and access to the 2016 Azdeck w/ beautiful wrought iron rails. 2nd bdrm has ext. door, WI closet, and Continental bath. SA related to seller.
Location
State OR
County Clackamas
Area _146
Zoning RRFF-5
Rooms
Basement Daylight, Finished, Full Basement
Interior
Interior Features Bamboo Floor, Ceiling Fan, Garage Door Opener, Home Theater, Quartz, Sound System, Tile Floor, Vaulted Ceiling, Wallto Wall Carpet, Washer Dryer
Heating Forced Air, Heat Pump
Cooling Heat Pump
Fireplaces Number 1
Fireplaces Type Propane
Appliance Dishwasher, Disposal, E N E R G Y S T A R Qualified Appliances, Free Standing Refrigerator, Pantry, Plumbed For Ice Maker, Quartz, Range Hood, Stainless Steel Appliance, Tile
Exterior
Exterior Feature Covered Deck, Covered Patio, Deck, Dog Run, Fenced, Free Standing Hot Tub, Patio, R V Parking, Tool Shed, Workshop
Parking Features Attached, Oversized
Garage Spaces 4.0
View Y/N true
View Territorial
Roof Type Metal
Accessibility AccessibleApproachwithRamp, AccessibleDoors, AccessibleHallway, GarageonMain, MainFloorBedroomBath
Garage Yes
Building
Lot Description Gentle Sloping, Level
Story 3
Sewer Septic Tank, Standard Septic
Water Shared Well
Level or Stories 3
New Construction Yes
Schools
Elementary Schools Redland
Middle Schools Ogden
High Schools Oregon City
Others
Senior Community No
Acceptable Financing Cash, Conventional
Listing Terms Cash, Conventional
Read Less Info
Want to know what your home might be worth? Contact us for a FREE valuation!

Our team is ready to help you sell your home for the highest possible price ASAP



