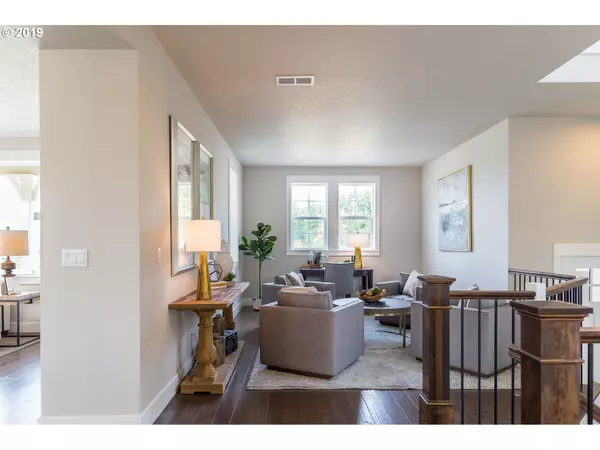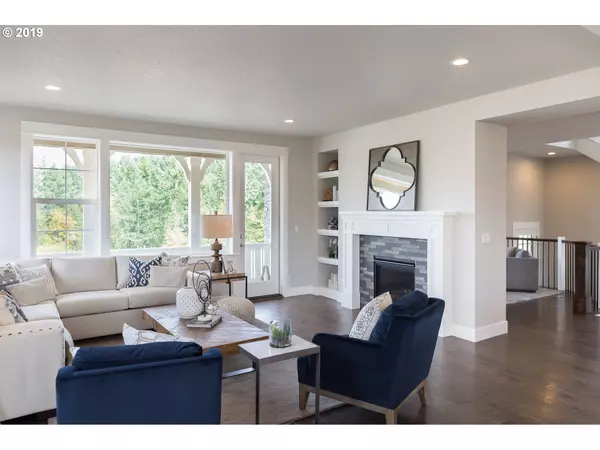Bought with Berkshire Hathaway HomeServices NW Real Estate
$869,995
$869,995
For more information regarding the value of a property, please contact us for a free consultation.
4 Beds
3.1 Baths
3,669 SqFt
SOLD DATE : 02/28/2020
Key Details
Sold Price $869,995
Property Type Single Family Home
Sub Type Single Family Residence
Listing Status Sold
Purchase Type For Sale
Square Footage 3,669 sqft
Price per Sqft $237
Subdivision Thompson Woods
MLS Listing ID 19488520
Sold Date 02/28/20
Style Tudor
Bedrooms 4
Full Baths 3
Condo Fees $83
HOA Fees $83/mo
HOA Y/N Yes
Year Built 2019
Property Description
$10,000 credit on contracts accepted before 12/31! Move in Ready! The Florence plan, $52k of included upgrades in this price! White kitchen cabinets w/ soft close doors/drawers, upgraded quartz countertops w/waterfall edge. Hardwoods throughout the main level/stairs/foyer to this beautiful home. Shiplap & extensive crown molding in Master bed suite, tree views!Come experience the Toll difference! Property Taxes TBD. Pics of actual Home.
Location
State OR
County Washington
Area _149
Rooms
Basement Crawl Space
Interior
Interior Features Engineered Hardwood, Garage Door Opener, Laundry, Plumbed For Central Vacuum, Quartz, Soaking Tub, Tile Floor, Vaulted Ceiling, Wainscoting, Wood Floors
Heating Forced Air, Forced Air95 Plus
Cooling Air Conditioning Ready
Fireplaces Number 1
Fireplaces Type Gas
Appliance Builtin Oven, Butlers Pantry, Cooktop, Dishwasher, Gas Appliances, Island, Microwave, Quartz, Range Hood, Stainless Steel Appliance
Exterior
Exterior Feature Fenced, Patio, Porch, Sprinkler, Yard
Garage Attached, Oversized, Tandem
Garage Spaces 4.0
View Y/N true
View Territorial, Trees Woods
Roof Type Composition
Parking Type Driveway, On Street
Garage Yes
Building
Lot Description Level, Sloped
Story 3
Sewer Public Sewer
Water Public Water
Level or Stories 3
New Construction Yes
Schools
Elementary Schools Bonny Slope
Middle Schools Cedar Park
High Schools Sunset
Others
Senior Community No
Acceptable Financing Cash, Conventional, VALoan
Listing Terms Cash, Conventional, VALoan
Read Less Info
Want to know what your home might be worth? Contact us for a FREE valuation!

Our team is ready to help you sell your home for the highest possible price ASAP









