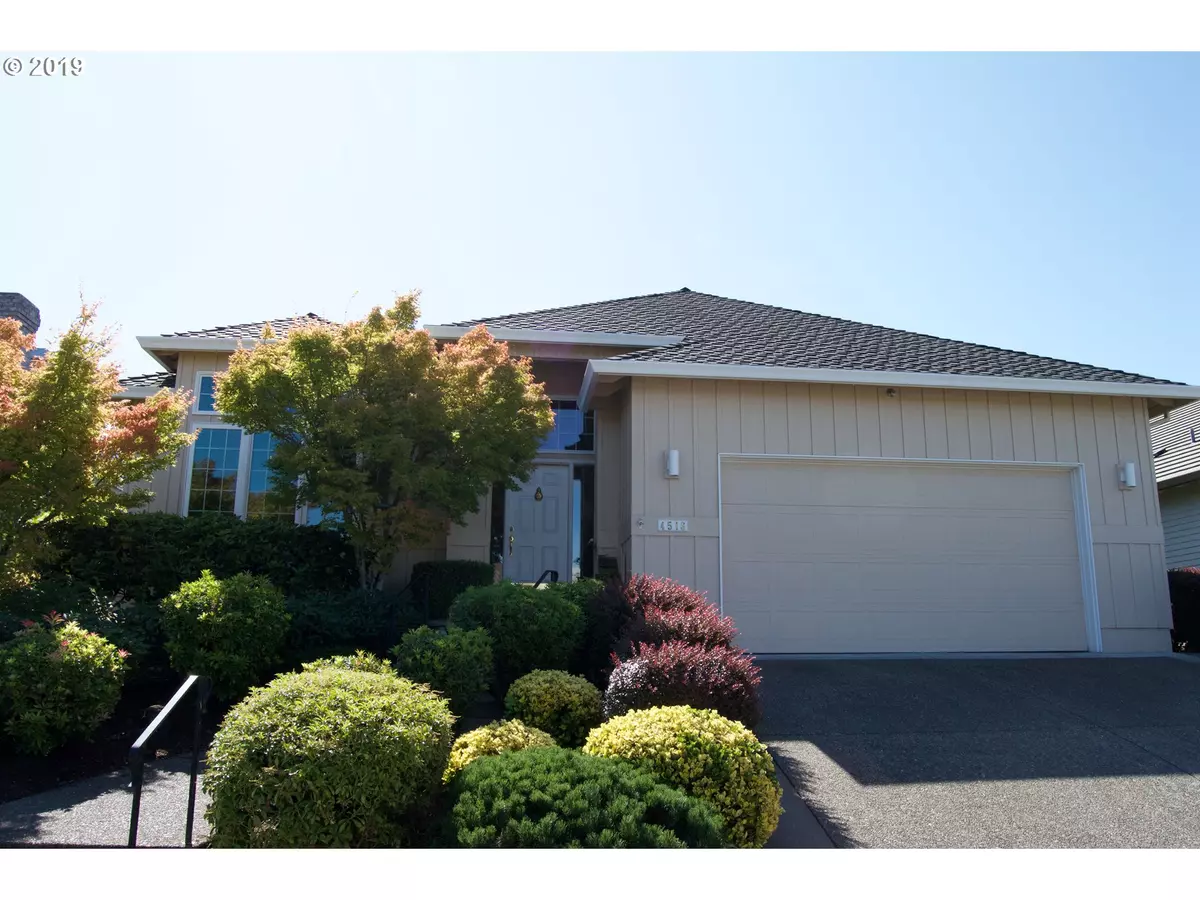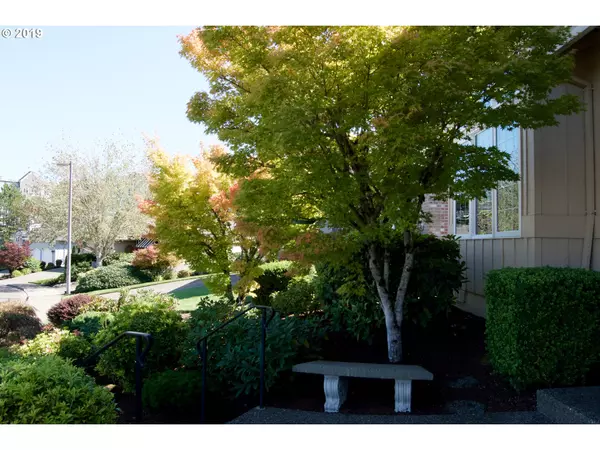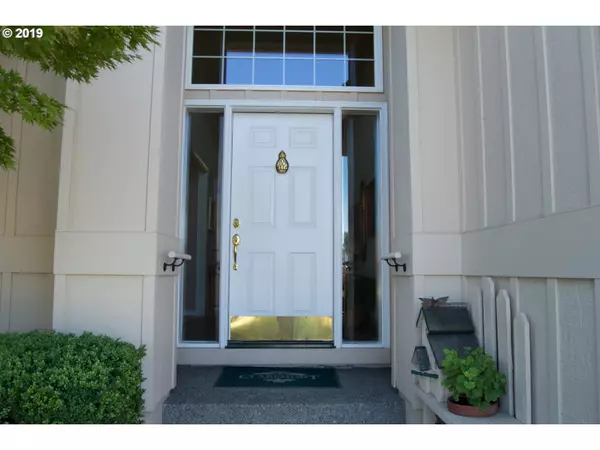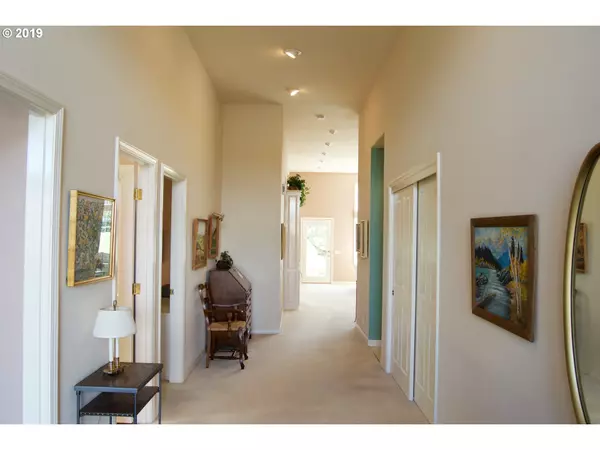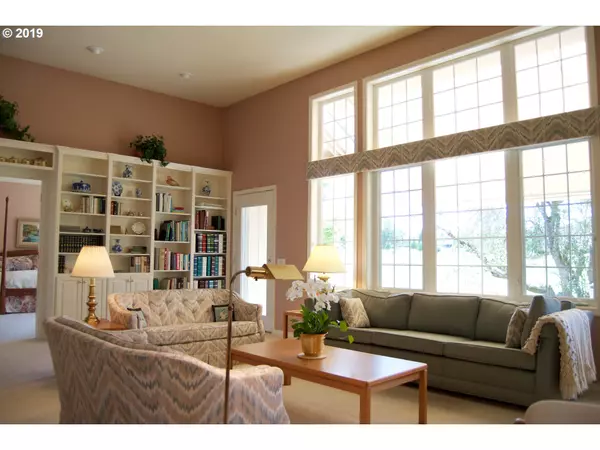Bought with Key Property Group
$679,000
$679,000
For more information regarding the value of a property, please contact us for a free consultation.
3 Beds
2 Baths
2,162 SqFt
SOLD DATE : 10/11/2019
Key Details
Sold Price $679,000
Property Type Single Family Home
Sub Type Single Family Residence
Listing Status Sold
Purchase Type For Sale
Square Footage 2,162 sqft
Price per Sqft $314
Subdivision Claremont
MLS Listing ID 19668339
Sold Date 10/11/19
Style Stories1, Traditional
Bedrooms 3
Full Baths 2
Condo Fees $1,020
HOA Fees $85/ann
HOA Y/N Yes
Year Built 1996
Annual Tax Amount $7,304
Tax Year 2018
Lot Size 6,098 Sqft
Property Description
Annual HOA:$1020 p.p. per yr.Buyers pay 1 time only initiation fee:1/2% of sales price. At closing sellers will credit buyers $1500 toward oven replacement.Sellers ideal closing date 11/25/2019.Beautifully maintained home only lived in 6 months each year. Stunning corian topped kit.island, sink & counters. Light, bright and open. Neutral colors, tall ceilings & windows overlooking golf course and nearby picturesque pond. New Roof 2017.
Location
State OR
County Washington
Area _149
Zoning R-24
Rooms
Basement Crawl Space
Interior
Interior Features Garage Door Opener, High Ceilings, Jetted Tub, Laundry, Solar Tube, Sound System, Vinyl Floor, Wallto Wall Carpet, Wood Floors
Heating Forced Air90
Cooling Central Air
Fireplaces Number 1
Fireplaces Type Gas
Appliance Builtin Oven, Cook Island, Cooktop, Dishwasher, Disposal, Instant Hot Water, Island, Microwave, Pantry, Plumbed For Ice Maker
Exterior
Exterior Feature Patio, Public Road, Sprinkler, Storm Door, Yard
Garage Attached
Garage Spaces 1.0
Waterfront Yes
Waterfront Description Other
View Y/N true
View Golf Course, Pond
Roof Type Composition
Parking Type Driveway, On Street
Garage Yes
Building
Lot Description Golf Course, Pond, Trees
Story 1
Sewer Public Sewer
Water Public Water
Level or Stories 1
New Construction No
Schools
Elementary Schools Bethany
High Schools Westview
Others
HOA Name Planned Community Development. Buyers must provide completed verification of age form prior to release of HOA docs.
Senior Community Yes
Acceptable Financing Cash, Conventional
Listing Terms Cash, Conventional
Read Less Info
Want to know what your home might be worth? Contact us for a FREE valuation!

Our team is ready to help you sell your home for the highest possible price ASAP




