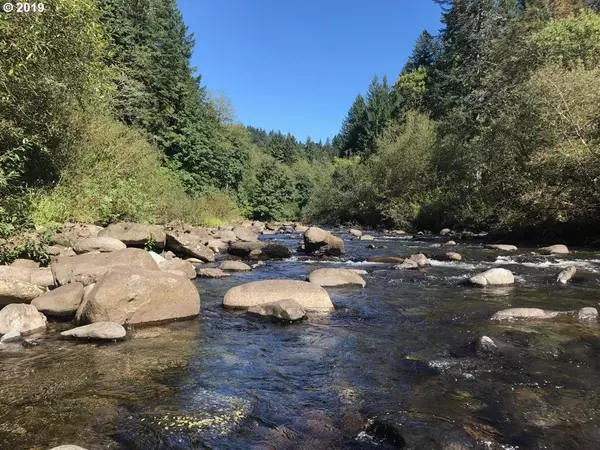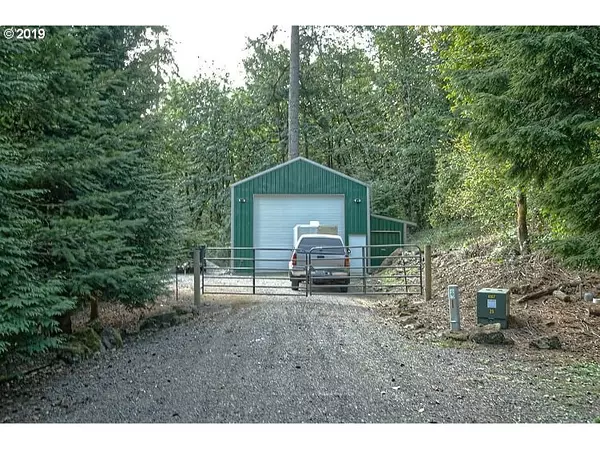Bought with Sundin Realty
$685,000
$735,000
6.8%For more information regarding the value of a property, please contact us for a free consultation.
5 Beds
4 Baths
3,774 SqFt
SOLD DATE : 05/26/2020
Key Details
Sold Price $685,000
Property Type Single Family Home
Sub Type Single Family Residence
Listing Status Sold
Purchase Type For Sale
Square Footage 3,774 sqft
Price per Sqft $181
Subdivision Riverside Estates
MLS Listing ID 19679998
Sold Date 05/26/20
Style Custom Style, Log
Bedrooms 5
Full Baths 4
Condo Fees $40
HOA Fees $40/mo
HOA Y/N Yes
Year Built 1996
Annual Tax Amount $4,957
Tax Year 2018
Lot Size 2.300 Acres
Property Description
Amazing River Frontage!Log Home on Acreage w/ All the Fabulous Amenities!Gorgeous Kitchen w/SS Appliances,Granite & Open to the Dining & Great Rm!New Engineered Hardwds in Living Rm,500 ft Luxury Master,Heated floors & 4 Heat Pumps!Daylight Basement w/2 Large Bedrms,Murphy Bed,2 Full Baths,Living Rm & Craft Rm! Over 500 Ft Bonus Rm Above Garage W/Heat & AC!Huge Shop w/14 ft door & 220 Power!New Roof! Huge Deck w/ Lighting for Enjoyment!
Location
State WA
County Skamania
Area _33
Zoning R-5
Rooms
Basement Full Basement
Interior
Interior Features Engineered Hardwood, Laminate Flooring, Laundry, Vaulted Ceiling, Water Purifier
Heating Ductless, Forced Air
Cooling Heat Pump
Fireplaces Number 1
Fireplaces Type Propane
Appliance Cooktop, Dishwasher, Double Oven, Free Standing Range, Granite, Island, Microwave
Exterior
Exterior Feature Covered Deck, Deck, Greenhouse, Workshop
Garage Detached, Oversized
Garage Spaces 4.0
Waterfront Yes
Waterfront Description RiverFront
View Y/N true
View Pond, River, Territorial
Roof Type Metal
Parking Type R V Access Parking
Garage Yes
Building
Lot Description Pond, Private, Road Maintenance Agreement, Trees
Story 3
Sewer Septic Tank
Water Shared Well
Level or Stories 3
New Construction No
Schools
Elementary Schools Cape/Skye
Middle Schools Canyon Creek
High Schools Washougal
Others
Senior Community No
Acceptable Financing Cash, Conventional, FHA, VALoan
Listing Terms Cash, Conventional, FHA, VALoan
Read Less Info
Want to know what your home might be worth? Contact us for a FREE valuation!

Our team is ready to help you sell your home for the highest possible price ASAP









