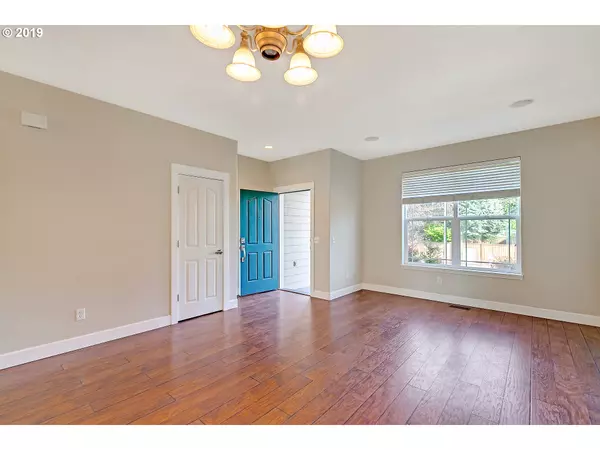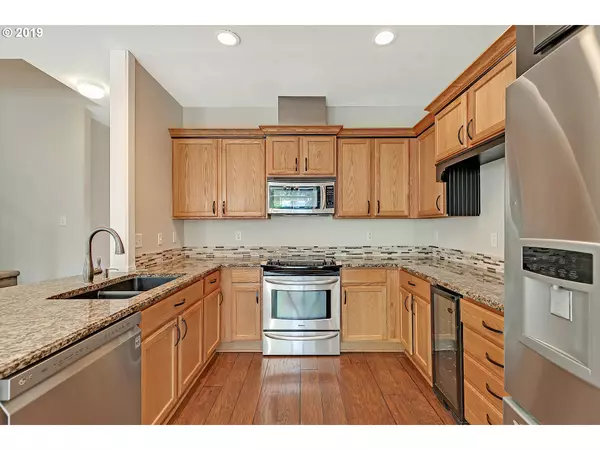Bought with John L. Scott/Woodstock
$454,000
$459,000
1.1%For more information regarding the value of a property, please contact us for a free consultation.
4 Beds
3 Baths
2,416 SqFt
SOLD DATE : 08/01/2019
Key Details
Sold Price $454,000
Property Type Single Family Home
Sub Type Single Family Residence
Listing Status Sold
Purchase Type For Sale
Square Footage 2,416 sqft
Price per Sqft $187
Subdivision Settlers Point
MLS Listing ID 19255336
Sold Date 08/01/19
Style Stories2, Traditional
Bedrooms 4
Full Baths 3
Condo Fees $360
HOA Fees $30/ann
HOA Y/N Yes
Year Built 2001
Annual Tax Amount $4,688
Tax Year 2018
Lot Size 6,534 Sqft
Property Description
Great home in flourishing Oregon City; lush backyard w/fire pit & shed; 4BR + den/office + upstairs laundry/craft room (large 4th bedroom coFlould be used as bonus room), 3 full baths. Enjoy granite counters, SS appliances, wine storage + extra pantry. Central AC,wired for tech/AV;spacious driveway + sought after side utility/RV parking. Delightful neighborhood convenient to Wesley Lynn Park and all that makes OC so charming.
Location
State OR
County Clackamas
Area _146
Zoning R8
Rooms
Basement Crawl Space, None
Interior
Interior Features Garage Door Opener, Granite, High Ceilings, Laminate Flooring, Quartz, Soaking Tub, Sound System, Sprinkler, Tile Floor
Heating Forced Air
Cooling Central Air
Fireplaces Number 1
Fireplaces Type Gas
Appliance Convection Oven, Dishwasher, Disposal, Free Standing Range, Free Standing Refrigerator, Granite, Microwave, Pantry, Plumbed For Ice Maker, Stainless Steel Appliance
Exterior
Exterior Feature Deck, Dog Run, Fenced, Sprinkler, Storm Door, Tool Shed, Yard
Parking Features Attached
Garage Spaces 2.0
View Y/N false
Roof Type Composition
Accessibility BuiltinLighting, GarageonMain, Parking
Garage Yes
Building
Lot Description Level
Story 2
Foundation Concrete Perimeter
Sewer Public Sewer
Water Public Water
Level or Stories 2
New Construction No
Schools
Elementary Schools Gaffney Lane
Middle Schools Gardiner
High Schools Oregon City
Others
Senior Community No
Acceptable Financing Cash, Conventional, FHA
Listing Terms Cash, Conventional, FHA
Read Less Info
Want to know what your home might be worth? Contact us for a FREE valuation!

Our team is ready to help you sell your home for the highest possible price ASAP








