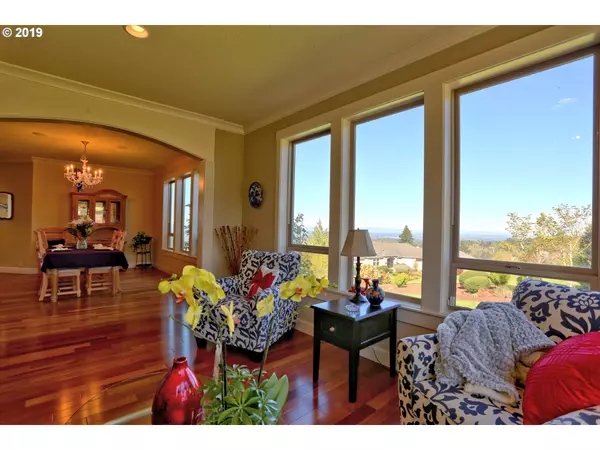Bought with Key Property Services, Inc
$838,000
$849,900
1.4%For more information regarding the value of a property, please contact us for a free consultation.
4 Beds
5 Baths
4,805 SqFt
SOLD DATE : 02/03/2020
Key Details
Sold Price $838,000
Property Type Single Family Home
Sub Type Single Family Residence
Listing Status Sold
Purchase Type For Sale
Square Footage 4,805 sqft
Price per Sqft $174
Subdivision Summer Hills
MLS Listing ID 19369073
Sold Date 02/03/20
Style Stories2, Custom Style
Bedrooms 4
Full Baths 5
Condo Fees $800
HOA Fees $66/ann
HOA Y/N Yes
Year Built 2004
Annual Tax Amount $11,415
Tax Year 2018
Lot Size 1.020 Acres
Property Description
Best price in Summer Hills. Imagine sitting on your deck watching the most amazing sunsets and views of the Oregon hills. Great home with 4 bedroom suites and plenty of parking when you entertain. The master suite will make your friends envious, with enormous closet and a chromotherapy tub. WORK from home in this very large main floor office. All of this and just 10 minutes to Padden expressway and a short jaunt to the bridge.
Location
State WA
County Clark
Area _62
Zoning FR80
Rooms
Basement Daylight
Interior
Interior Features Floor3rd, Central Vacuum, Garage Door Opener, Granite, Jetted Tub, Laundry, Sound System, Sprinkler, Wallto Wall Carpet, Wood Floors
Heating Forced Air
Cooling Heat Pump
Fireplaces Number 3
Fireplaces Type Propane
Appliance Builtin Oven, Builtin Range, Builtin Refrigerator, Butlers Pantry, Cook Island, Dishwasher, Down Draft, Granite, Pantry
Exterior
Exterior Feature Athletic Court, Deck, R V Parking, R V Boat Storage, Second Garage, Tennis Court, Yard
Garage Attached, ExtraDeep, Oversized
Garage Spaces 3.0
View Y/N true
View City, River, Territorial
Roof Type Composition
Parking Type Driveway, Parking Pad
Garage Yes
Building
Lot Description Level, Sloped
Story 2
Sewer Septic Tank
Water Public Water
Level or Stories 2
New Construction Yes
Schools
Elementary Schools Hockinson
Middle Schools Hockinson
High Schools Hockinson
Others
Senior Community No
Acceptable Financing Cash, Conventional
Listing Terms Cash, Conventional
Read Less Info
Want to know what your home might be worth? Contact us for a FREE valuation!

Our team is ready to help you sell your home for the highest possible price ASAP









