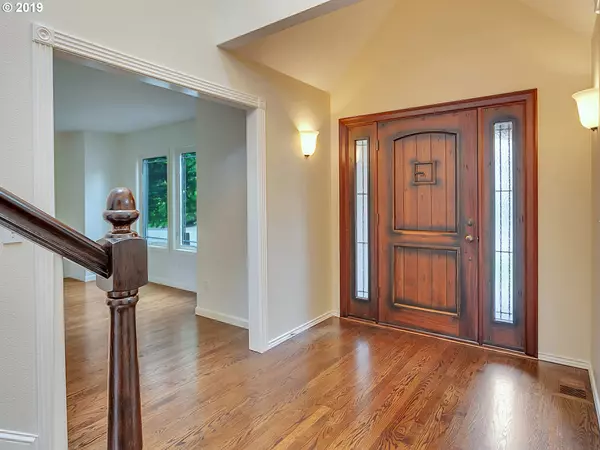Bought with Hasson Company
$555,500
$564,900
1.7%For more information regarding the value of a property, please contact us for a free consultation.
4 Beds
2.1 Baths
3,060 SqFt
SOLD DATE : 11/19/2019
Key Details
Sold Price $555,500
Property Type Single Family Home
Sub Type Single Family Residence
Listing Status Sold
Purchase Type For Sale
Square Footage 3,060 sqft
Price per Sqft $181
Subdivision Renaissance Woods
MLS Listing ID 19215291
Sold Date 11/19/19
Style Traditional, Tudor
Bedrooms 4
Full Baths 2
HOA Y/N No
Year Built 1991
Annual Tax Amount $7,316
Tax Year 2018
Lot Size 7,405 Sqft
Property Description
Completely remodeled Renaissance home on corner lot. New roof with 50 yr warranty. Rich hardwood floors throughout main level leading to private sunroom with tons of natural light and own heat/cool system. Wonderful private outdoor living space with quaint potting, crafts space. New carpet, paint, decking, too many upgrades to list. Front triple pane windows completes this soundly built home with mature landscaping.
Location
State OR
County Washington
Area _151
Rooms
Basement Crawl Space
Interior
Interior Features Ceiling Fan, Garage Door Opener, Granite, Hardwood Floors, High Ceilings, Laundry, Tile Floor, Wallto Wall Carpet, Washer Dryer, Wood Floors
Heating Forced Air
Cooling Central Air
Fireplaces Number 1
Fireplaces Type Wood Burning
Appliance Builtin Oven, Cook Island, Cooktop, Dishwasher, Disposal, Down Draft, Granite, Island, Microwave, Pantry
Exterior
Exterior Feature Covered Deck, Deck, Fenced, Garden, Sprinkler, Tool Shed, Water Feature, Yard
Garage ExtraDeep, Oversized
Garage Spaces 2.0
View Y/N false
Roof Type Composition
Parking Type Driveway
Garage Yes
Building
Lot Description Corner Lot, Cul_de_sac, Level, Trees
Story 2
Sewer Public Sewer
Water Public Water
Level or Stories 2
New Construction No
Schools
Elementary Schools Durham
Middle Schools Twality
High Schools Tigard
Others
Senior Community No
Acceptable Financing Cash, Conventional
Listing Terms Cash, Conventional
Read Less Info
Want to know what your home might be worth? Contact us for a FREE valuation!

Our team is ready to help you sell your home for the highest possible price ASAP









