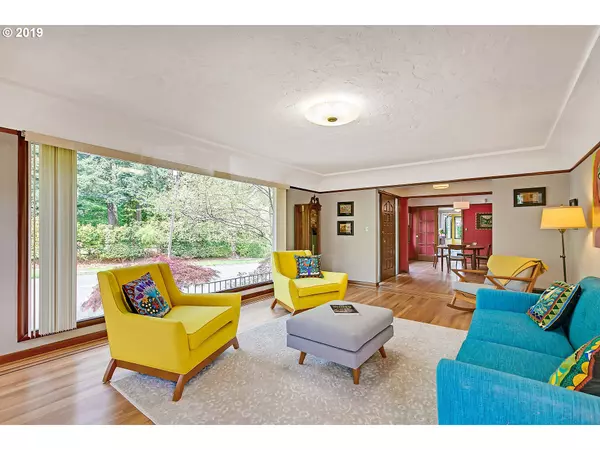Bought with Keller Williams PDX Central
$657,500
$665,000
1.1%For more information regarding the value of a property, please contact us for a free consultation.
3 Beds
2 Baths
3,662 SqFt
SOLD DATE : 07/09/2019
Key Details
Sold Price $657,500
Property Type Single Family Home
Sub Type Single Family Residence
Listing Status Sold
Purchase Type For Sale
Square Footage 3,662 sqft
Price per Sqft $179
Subdivision Laurelhurst
MLS Listing ID 19479588
Sold Date 07/09/19
Style Daylight Ranch, Mid Century Modern
Bedrooms 3
Full Baths 2
HOA Y/N No
Year Built 1951
Annual Tax Amount $9,165
Tax Year 2018
Lot Size 4,791 Sqft
Property Description
Overlooking Laurelhurst Park. Big, beautiful brick ranch with walk in basement. Distinctive details - tile roof, refinished inlaid hardwood floors, moldings, French pain doors...Original tiled bath. Remod kitchen. Vaulted sunroom with decorative beams, exposed brick & skylights. Endless possibilities in basement - ADU, multi-generational living, home business. Updated furnace, AC, plumbing, water heater. Solidly built & well maintained. [Home Energy Score = 4. HES Report at https://rpt.greenbuildingregistry.com/hes/OR10042230]
Location
State OR
County Multnomah
Area _143
Zoning R5 LH
Rooms
Basement Daylight, Exterior Entry, Partially Finished
Interior
Interior Features Ceiling Fan, Concrete Floor, Garage Door Opener, Granite, Hardwood Floors, Lo V O C Material, Tile Floor, Vaulted Ceiling, Washer Dryer
Heating Forced Air95 Plus, Other
Cooling Central Air
Fireplaces Number 3
Fireplaces Type Gas, Wood Burning
Appliance Builtin Range, Convection Oven, Dishwasher, E N E R G Y S T A R Qualified Appliances, Gas Appliances, Granite, Microwave, Pantry, Plumbed For Ice Maker, Stainless Steel Appliance
Exterior
Exterior Feature Fenced, Patio, Rain Barrel Cistern, Security Lights
Garage Attached
Garage Spaces 2.0
View Y/N true
View Park Greenbelt, Trees Woods
Roof Type Tile
Parking Type Driveway
Garage Yes
Building
Lot Description Corner Lot, On Busline, Trees
Story 2
Sewer Public Sewer
Water Public Water
Level or Stories 2
New Construction No
Schools
Elementary Schools Sunnyside Env
Middle Schools Sunnyside Env
High Schools Franklin
Others
Senior Community No
Acceptable Financing Cash, Conventional
Listing Terms Cash, Conventional
Read Less Info
Want to know what your home might be worth? Contact us for a FREE valuation!

Our team is ready to help you sell your home for the highest possible price ASAP









