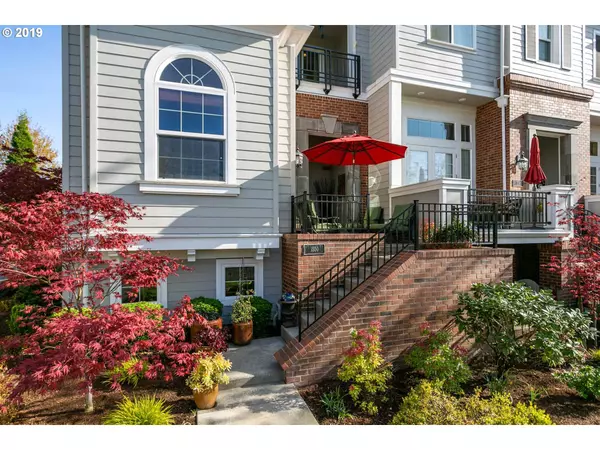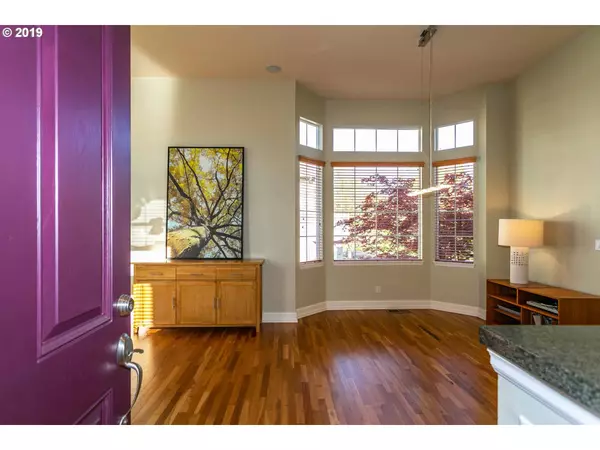Bought with Windermere West LLC
$520,000
$529,900
1.9%For more information regarding the value of a property, please contact us for a free consultation.
3 Beds
3.1 Baths
2,140 SqFt
SOLD DATE : 07/01/2019
Key Details
Sold Price $520,000
Property Type Townhouse
Sub Type Attached
Listing Status Sold
Purchase Type For Sale
Square Footage 2,140 sqft
Price per Sqft $242
Subdivision Orenco Station
MLS Listing ID 19342352
Sold Date 07/01/19
Style Row House
Bedrooms 3
Full Baths 3
Condo Fees $250
HOA Fees $250/mo
HOA Y/N Yes
Year Built 2003
Annual Tax Amount $6,693
Tax Year 2017
Lot Size 2,178 Sqft
Property Description
Beautiful Coveted Langston floor plan Row-home in Orenco Station, end unit with a park view! Cherry wood floors, all new appliances including washer & dryer, newer wool berber carpet, new water heater, slab granite counter tops in gourmet kitchen, gas fireplace, 12 ft ceilings, master suite & bonus room both featuring decks, full basement with bathroom & closet, over sized 2 car garage and more! You do not want to miss out on this one!
Location
State OR
County Washington
Area _152
Rooms
Basement Finished, Full Basement
Interior
Interior Features Floor3rd, Ceiling Fan, Garage Door Opener, Granite, Soaking Tub, Sound System, Tile Floor, Water Purifier, Wood Floors
Heating Forced Air
Cooling Central Air
Fireplaces Number 1
Fireplaces Type Gas
Appliance Builtin Oven, Builtin Range, Builtin Refrigerator, Dishwasher, Disposal, Gas Appliances, Granite, Microwave
Exterior
Exterior Feature Deck, Porch, Sprinkler
Garage Attached
Garage Spaces 2.0
View Y/N true
View Park Greenbelt
Roof Type Composition
Garage Yes
Building
Lot Description Commons, Corner Lot, Green Belt
Story 3
Sewer Public Sewer
Water Public Water
Level or Stories 3
New Construction No
Schools
Elementary Schools West Union
Middle Schools Poynter
High Schools Liberty
Others
Senior Community No
Acceptable Financing Cash, Conventional
Listing Terms Cash, Conventional
Read Less Info
Want to know what your home might be worth? Contact us for a FREE valuation!

Our team is ready to help you sell your home for the highest possible price ASAP









