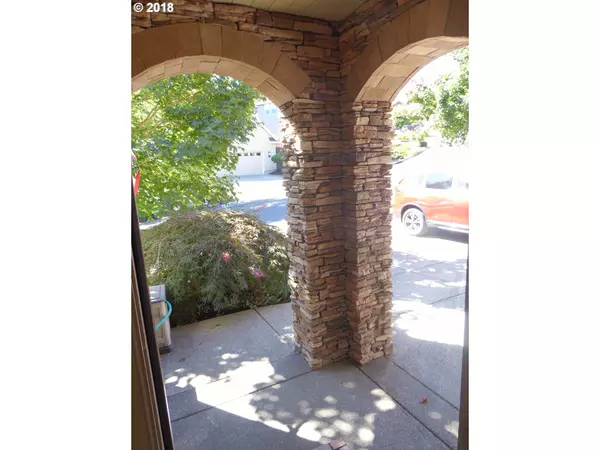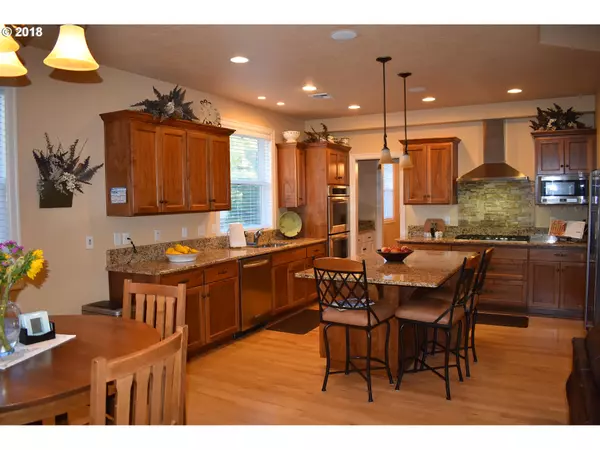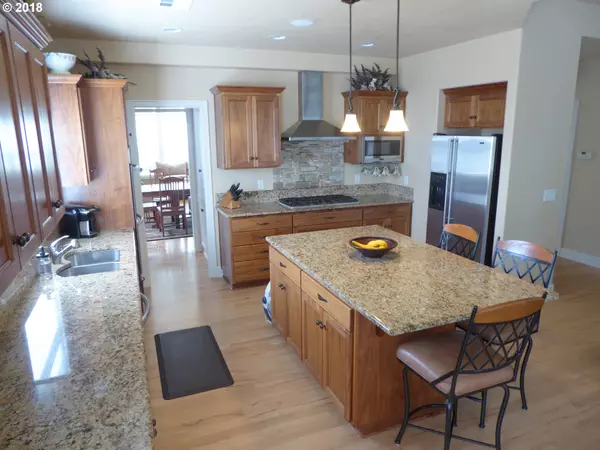Bought with Hybrid Real Estate
$568,900
$568,900
For more information regarding the value of a property, please contact us for a free consultation.
4 Beds
3.1 Baths
3,897 SqFt
SOLD DATE : 07/02/2019
Key Details
Sold Price $568,900
Property Type Single Family Home
Sub Type Single Family Residence
Listing Status Sold
Purchase Type For Sale
Square Footage 3,897 sqft
Price per Sqft $145
MLS Listing ID 19055001
Sold Date 07/02/19
Style Stories2, Craftsman
Bedrooms 4
Full Baths 3
Condo Fees $150
HOA Fees $12/ann
HOA Y/N Yes
Year Built 2007
Annual Tax Amount $8,267
Tax Year 2018
Lot Size 0.270 Acres
Property Description
OPEN HOUSE 5/5/19 (SUN)1-3pm. Must Sell, Seller Relocated! Lovely open floor plan boasts formal & informal living areas, great for entertaining w/Theater, Wine RM , upper & lower Decks. Open Gourmet kitchen w/dual ovens plus butlers pantry. LG Master Suite on main Floor. Includes: HW floors, Granite, 3 Gas FP, CENT/VAC, Tile Roof, Sec/System, XTRA storage, OV Sized 3 Car GAR. Better bring your check book...Exceptional Value!
Location
State OR
County Lane
Area _239
Rooms
Basement Daylight, Full Basement, Partially Finished
Interior
Interior Features Air Cleaner, Central Vacuum, Garage Door Opener, Granite, Hardwood Floors, High Ceilings, Home Theater, Soaking Tub, Sound System, Wood Floors
Heating Forced Air
Cooling Central Air
Fireplaces Number 3
Fireplaces Type Gas
Appliance Butlers Pantry, Convection Oven, Dishwasher, Disposal, Double Oven, Gas Appliances, Granite, Island, Microwave, Stainless Steel Appliance
Exterior
Exterior Feature Deck, Dog Run, Fenced, Sprinkler, Yard
Garage Attached, Oversized
Garage Spaces 3.0
View Y/N true
View Trees Woods, Valley
Roof Type Tile
Garage Yes
Building
Lot Description Gentle Sloping, Private, Trees, Wooded
Story 2
Sewer Public Sewer
Water Public Water
Level or Stories 2
New Construction No
Schools
Elementary Schools Ridgeview
Middle Schools Agnes Stewart
High Schools Thurston
Others
Senior Community No
Acceptable Financing Cash, Conventional
Listing Terms Cash, Conventional
Read Less Info
Want to know what your home might be worth? Contact us for a FREE valuation!

Our team is ready to help you sell your home for the highest possible price ASAP









