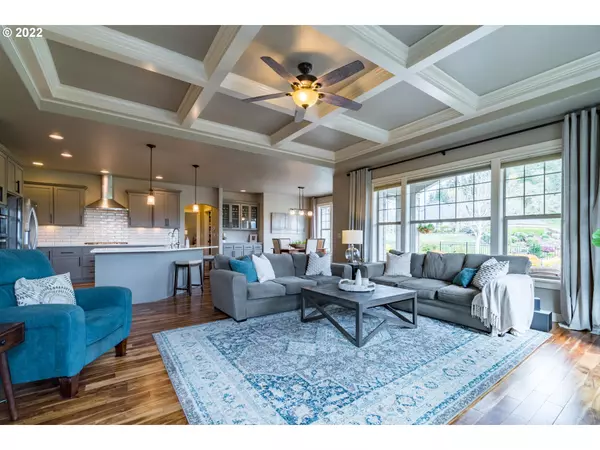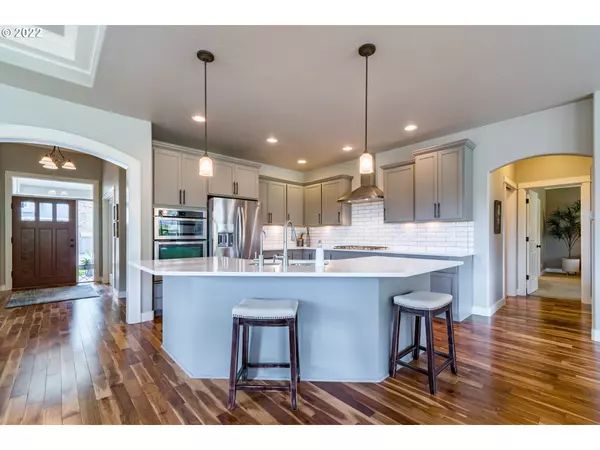Bought with Equinox Real Estate
$828,000
$765,000
8.2%For more information regarding the value of a property, please contact us for a free consultation.
4 Beds
3 Baths
2,532 SqFt
SOLD DATE : 05/31/2022
Key Details
Sold Price $828,000
Property Type Single Family Home
Sub Type Single Family Residence
Listing Status Sold
Purchase Type For Sale
Square Footage 2,532 sqft
Price per Sqft $327
Subdivision Mountaingate
MLS Listing ID 22480242
Sold Date 05/31/22
Style Contemporary
Bedrooms 4
Full Baths 3
Condo Fees $382
HOA Fees $31/ann
Year Built 2013
Annual Tax Amount $7,879
Tax Year 2021
Lot Size 0.260 Acres
Property Description
Open 4/30, 1-4pm! Premier Mountaingate Home With Sweeping Valley Views! Open-concept design w/ acacia wood floors, high ceilings & so many windows. Modernized kitchen w/ gas range, wall oven, quartz counters & walk-in pantry. Owner suite w/ walk-in closet, tile shower & jetted tub. Ideal separation w/ all main-level living + 2nd ensuite upstairs. Enjoy expansive views from sunny, landscaped yard w/ 2 covered patios, sprinklers & tool shed + 3-car garage w/ epoxy floors, built-ins & work station!
Location
State OR
County Lane
Area _239
Zoning LD
Rooms
Basement Crawl Space
Interior
Interior Features Ceiling Fan, Garage Door Opener, Hardwood Floors, High Ceilings, High Speed Internet, Jetted Tub, Laundry, Quartz, Tile Floor, Wallto Wall Carpet
Heating Forced Air
Cooling Central Air
Fireplaces Number 1
Fireplaces Type Gas
Appliance Builtin Oven, Builtin Range, Dishwasher, Disposal, Gas Appliances, Island, Microwave, Pantry, Quartz, Range Hood, Stainless Steel Appliance
Exterior
Exterior Feature Covered Patio, Fenced, Patio, Porch, Sprinkler, Tool Shed, Yard
Parking Features Oversized
Garage Spaces 3.0
View Territorial, Valley
Roof Type Tile
Garage Yes
Building
Lot Description Corner Lot, Green Belt
Story 2
Foundation Concrete Perimeter
Sewer Public Sewer
Water Public Water
Level or Stories 2
Schools
Elementary Schools Ridgeview
Middle Schools Agnes Stewart
High Schools Thurston
Others
HOA Name managed by Bennett Management Company
Senior Community No
Acceptable Financing Cash, Conventional, FHA, VALoan
Listing Terms Cash, Conventional, FHA, VALoan
Read Less Info
Want to know what your home might be worth? Contact us for a FREE valuation!

Our team is ready to help you sell your home for the highest possible price ASAP









