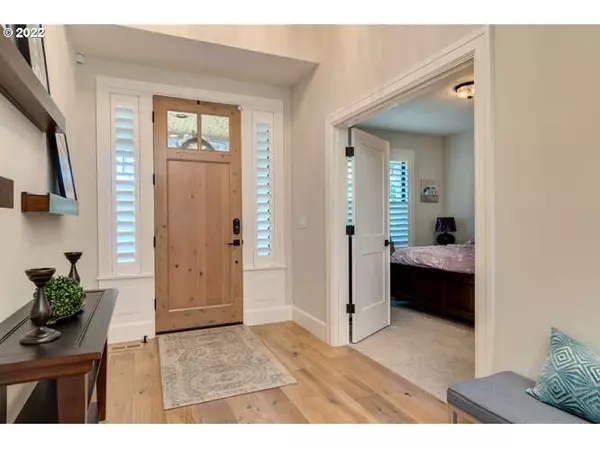Bought with JMA Properties LLC
$1,608,999
$1,538,999
4.5%For more information regarding the value of a property, please contact us for a free consultation.
4 Beds
3 Baths
3,225 SqFt
SOLD DATE : 05/19/2022
Key Details
Sold Price $1,608,999
Property Type Single Family Home
Sub Type Single Family Residence
Listing Status Sold
Purchase Type For Sale
Square Footage 3,225 sqft
Price per Sqft $498
Subdivision Rivergrove
MLS Listing ID 22471307
Sold Date 05/19/22
Style Stories2, Farmhouse
Bedrooms 4
Full Baths 3
Year Built 2019
Annual Tax Amount $12,216
Tax Year 2021
Lot Size 9,583 Sqft
Property Description
Open concept light filled modern Farmhouse w/vaulted great rm, light hardwood floors, barn doors, custom tiles, quartz counters w/oversized island. Modern cabinetry throughout & gorgeous shiplap in kitchen, SS gas Thermador appls, floating shelves, & butler's pantry. Main flr bed w/bath or office. Large bonus room. Covered outdoor living rm w/built-in BBQ & fire pit. Indoor/outdoor fireplace, Outdoor TV, speakers. Level backyard, birdwatching. close to I-5. Top rated schools
Location
State OR
County Clackamas
Area _147
Zoning R7.5
Rooms
Basement Crawl Space, None
Interior
Interior Features Ceiling Fan, Central Vacuum, Engineered Hardwood, Garage Door Opener, Laundry, Quartz, Sprinkler, Vaulted Ceiling, Wallto Wall Carpet, Water Softener
Heating Forced Air95 Plus
Cooling Central Air
Fireplaces Number 1
Fireplaces Type Gas
Appliance Builtin Refrigerator, Butlers Pantry, Convection Oven, Dishwasher, Disposal, E N E R G Y S T A R Qualified Appliances, Island, Microwave, Quartz, Range Hood, Stainless Steel Appliance, Water Purifier
Exterior
Exterior Feature Builtin Barbecue, Covered Patio, Fenced, Fire Pit, Outdoor Fireplace, Patio, Porch, Raised Beds, Sprinkler, Yard
Garage Attached
Garage Spaces 3.0
Roof Type Composition
Parking Type Driveway, Off Street
Garage Yes
Building
Lot Description Level
Story 2
Foundation Concrete Perimeter, Pillar Post Pier
Sewer Public Sewer
Water Public Water
Level or Stories 2
Schools
Elementary Schools River Grove
Middle Schools Lakeridge
High Schools Lakeridge
Others
Senior Community No
Acceptable Financing Cash, Conventional
Listing Terms Cash, Conventional
Read Less Info
Want to know what your home might be worth? Contact us for a FREE valuation!

Our team is ready to help you sell your home for the highest possible price ASAP









