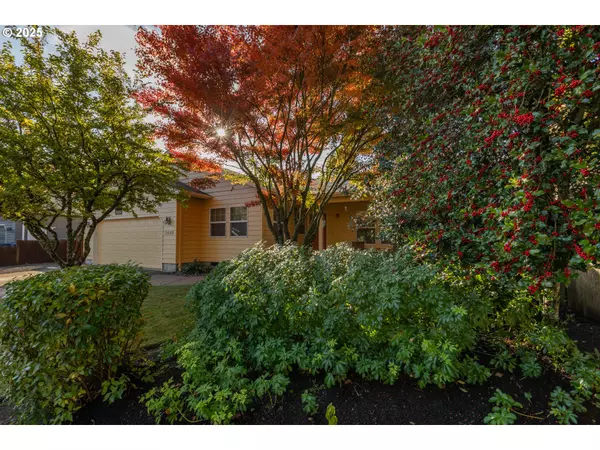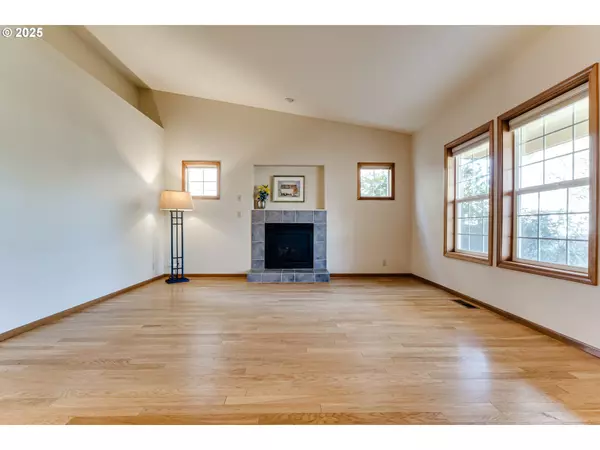3 Beds
2 Baths
1,938 SqFt
3 Beds
2 Baths
1,938 SqFt
OPEN HOUSE
Sat Feb 22, 1:00pm - 3:00pm
Sun Feb 23, 1:00pm - 3:00pm
Key Details
Property Type Single Family Home
Sub Type Single Family Residence
Listing Status Active
Purchase Type For Sale
Square Footage 1,938 sqft
Price per Sqft $281
MLS Listing ID 102815845
Style Stories1, Ranch
Bedrooms 3
Full Baths 2
Year Built 1997
Annual Tax Amount $6,748
Tax Year 2024
Lot Size 9,147 Sqft
Property Sub-Type Single Family Residence
Property Description
Location
State OR
County Lane
Area _241
Zoning R1
Rooms
Basement Crawl Space
Interior
Interior Features Ceiling Fan, Garage Door Opener, High Speed Internet, Laminate Flooring, Quartz, Skylight, Solar Tube, Vaulted Ceiling, Washer Dryer, Wood Floors
Heating Forced Air90
Cooling Central Air, Heat Pump
Fireplaces Number 1
Fireplaces Type Gas, Insert
Appliance Cooktop, Dishwasher, Disposal, Free Standing Range, Free Standing Refrigerator, Microwave, Pantry, Quartz, Stainless Steel Appliance
Exterior
Exterior Feature Deck, Fenced, Free Standing Hot Tub, Garden, Porch, Raised Beds, Security Lights, Yard
Parking Features Attached
Garage Spaces 1.0
Roof Type Composition,Shingle
Garage Yes
Building
Lot Description Level
Story 1
Foundation Concrete Perimeter
Sewer Public Sewer
Water Public Water
Level or Stories 1
Schools
Elementary Schools Gilham
Middle Schools Cal Young
High Schools Sheldon
Others
Senior Community No
Acceptable Financing Cash, Conventional, FHA, VALoan
Listing Terms Cash, Conventional, FHA, VALoan








