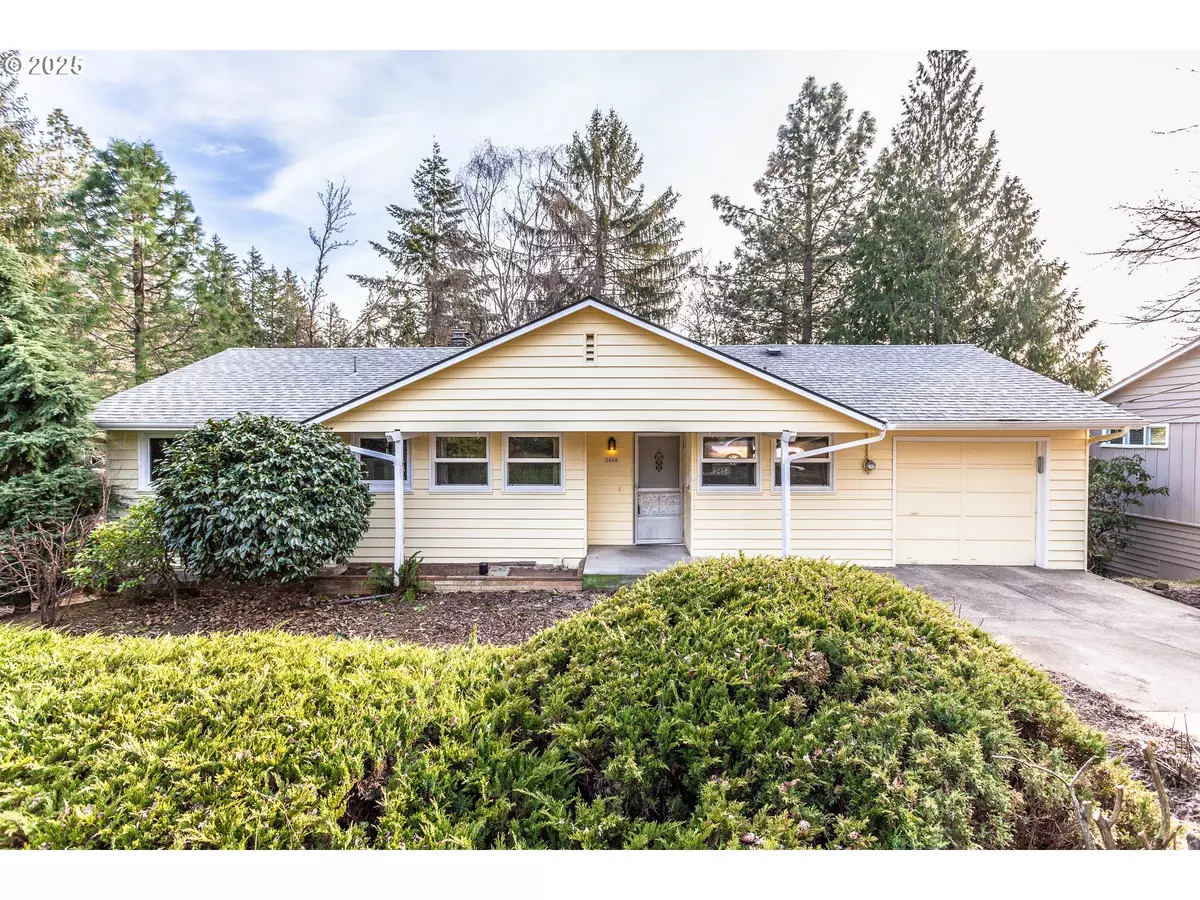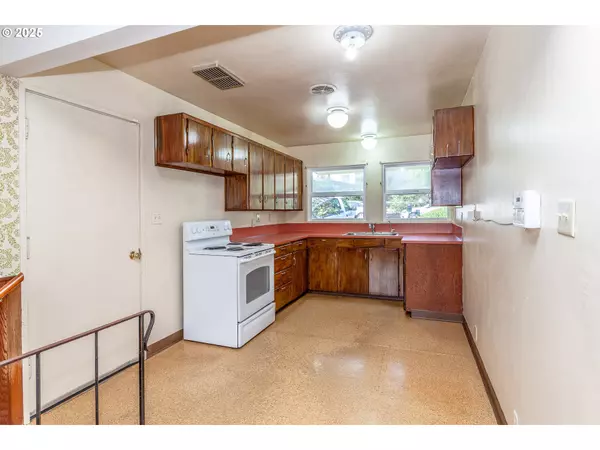3 Beds
2 Baths
2,021 SqFt
3 Beds
2 Baths
2,021 SqFt
OPEN HOUSE
Sat Feb 22, 2:00pm - 4:00pm
Sun Feb 23, 2:00pm - 4:00pm
Key Details
Property Type Single Family Home
Sub Type Single Family Residence
Listing Status Active
Purchase Type For Sale
Square Footage 2,021 sqft
Price per Sqft $247
Subdivision Hillsdale
MLS Listing ID 24126721
Style Daylight Ranch
Bedrooms 3
Full Baths 2
Year Built 1951
Annual Tax Amount $7,465
Tax Year 2024
Lot Size 8,276 Sqft
Property Sub-Type Single Family Residence
Property Description
Location
State OR
County Multnomah
Area _148
Rooms
Basement Daylight, Full Basement, Partially Finished
Interior
Interior Features Hardwood Floors, Laundry
Heating Forced Air90, Mini Split
Cooling Mini Split
Fireplaces Number 2
Fireplaces Type Wood Burning
Appliance Free Standing Range
Exterior
Exterior Feature Deck, Patio, Yard
Parking Features Attached
Garage Spaces 1.0
View Territorial, Trees Woods
Roof Type Composition
Garage Yes
Building
Story 2
Foundation Slab
Sewer Public Sewer
Water Public Water
Level or Stories 2
Schools
Elementary Schools Rieke
Middle Schools Robert Gray
High Schools Ida B Wells
Others
Senior Community No
Acceptable Financing Cash, Conventional, FHA, VALoan
Listing Terms Cash, Conventional, FHA, VALoan








