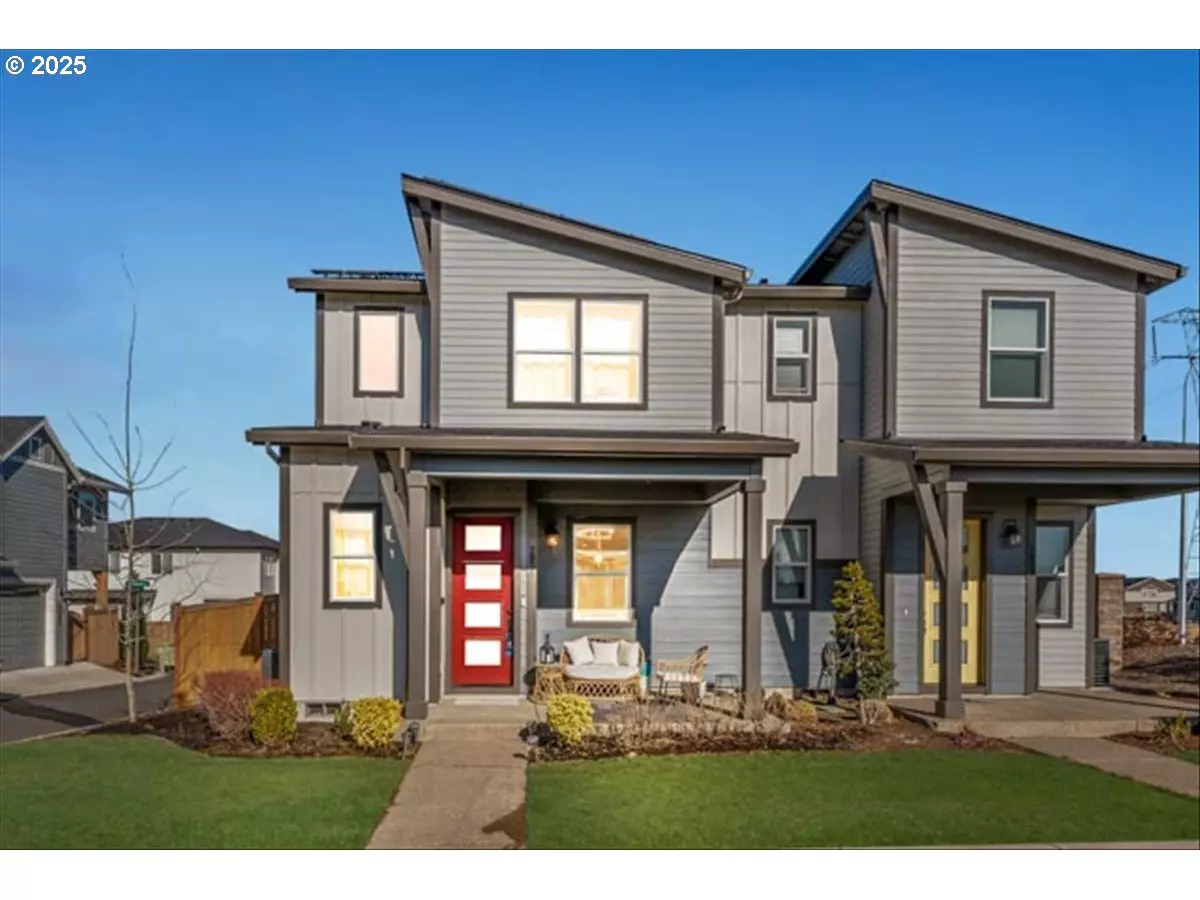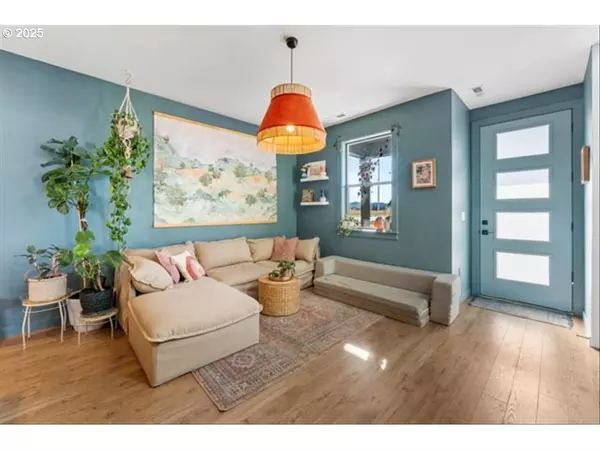3 Beds
2.1 Baths
1,413 SqFt
3 Beds
2.1 Baths
1,413 SqFt
Key Details
Property Type Townhouse
Sub Type Attached
Listing Status Active
Purchase Type For Sale
Square Footage 1,413 sqft
Price per Sqft $421
Subdivision Reeds Crossing
MLS Listing ID 432350417
Style Stories2, Common Wall
Bedrooms 3
Full Baths 2
Condo Fees $105
HOA Fees $105/mo
Year Built 2021
Annual Tax Amount $4,769
Tax Year 2024
Lot Size 2,613 Sqft
Property Sub-Type Attached
Property Description
Location
State OR
County Washington
Area _152
Zoning 686
Rooms
Basement Crawl Space
Interior
Interior Features Ceiling Fan, Garage Door Opener, High Ceilings, Laminate Flooring, Laundry, Quartz, Tile Floor, Wallto Wall Carpet
Heating Forced Air
Appliance Dishwasher, Disposal, Free Standing Gas Range, Free Standing Refrigerator, Gas Appliances, Island, Microwave, Pantry, Plumbed For Ice Maker, Quartz, Stainless Steel Appliance
Exterior
Exterior Feature Covered Patio, Fenced, Garden, Gas Hookup, Patio, Porch, Yard
Parking Features Attached
Garage Spaces 1.0
Roof Type Composition
Accessibility GarageonMain
Garage Yes
Building
Lot Description Level
Story 2
Sewer Public Sewer
Water Public Water
Level or Stories 2
Schools
Elementary Schools Rosedale
Middle Schools South Meadows
High Schools Hillsboro
Others
Senior Community No
Acceptable Financing Cash, Conventional, FHA, VALoan
Listing Terms Cash, Conventional, FHA, VALoan
Virtual Tour https://iframe.videodelivery.net/df0ea0ce26ddd8b10e81727b25896b05








