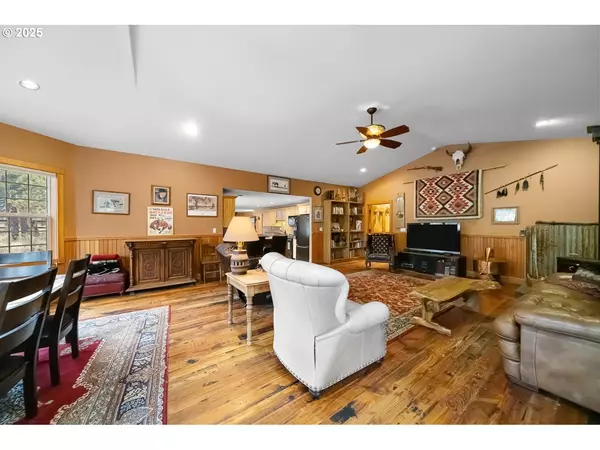4 Beds
3.1 Baths
2,838 SqFt
4 Beds
3.1 Baths
2,838 SqFt
Key Details
Property Type Single Family Home
Sub Type Single Family Residence
Listing Status Active
Purchase Type For Sale
Square Footage 2,838 sqft
Price per Sqft $421
Subdivision Blue Chip Ranch
MLS Listing ID 327984371
Style Stories1, Ranch
Bedrooms 4
Full Baths 3
Year Built 1980
Annual Tax Amount $4,914
Tax Year 2024
Lot Size 2.600 Acres
Property Sub-Type Single Family Residence
Property Description
Location
State OR
County Deschutes
Area _320
Zoning MAU10
Rooms
Basement None
Interior
Interior Features Ceiling Fan, Garage Door Opener, High Ceilings, Jetted Tub, Laundry, Tile Floor, Vinyl Floor, Wainscoting, Wallto Wall Carpet, Washer Dryer
Heating Forced Air, Heat Pump, Wood Stove
Cooling Central Air, Heat Pump
Fireplaces Number 2
Fireplaces Type Wood Burning
Appliance Dishwasher, Disposal, Free Standing Range, Free Standing Refrigerator, Microwave, Pantry
Exterior
Exterior Feature Accessory Dwelling Unit, Arena, Barn, Cross Fenced, Dog Run, Fenced, Fire Pit, Patio, Public Road, R V Hookup, R V Parking, Xeriscape Landscaping
Parking Features Attached
Garage Spaces 2.0
View Territorial
Roof Type Composition
Accessibility GarageonMain, MainFloorBedroomBath, MinimalSteps, OneLevel, UtilityRoomOnMain, WalkinShower
Garage Yes
Building
Lot Description Gated, Level, Pond, Public Road
Story 1
Foundation Slab, Stem Wall
Sewer Septic Tank
Water Shared Well
Level or Stories 1
Schools
Elementary Schools Sisters
Middle Schools Sisters
High Schools Sisters
Others
Senior Community No
Acceptable Financing Cash, Conventional, VALoan
Listing Terms Cash, Conventional, VALoan








