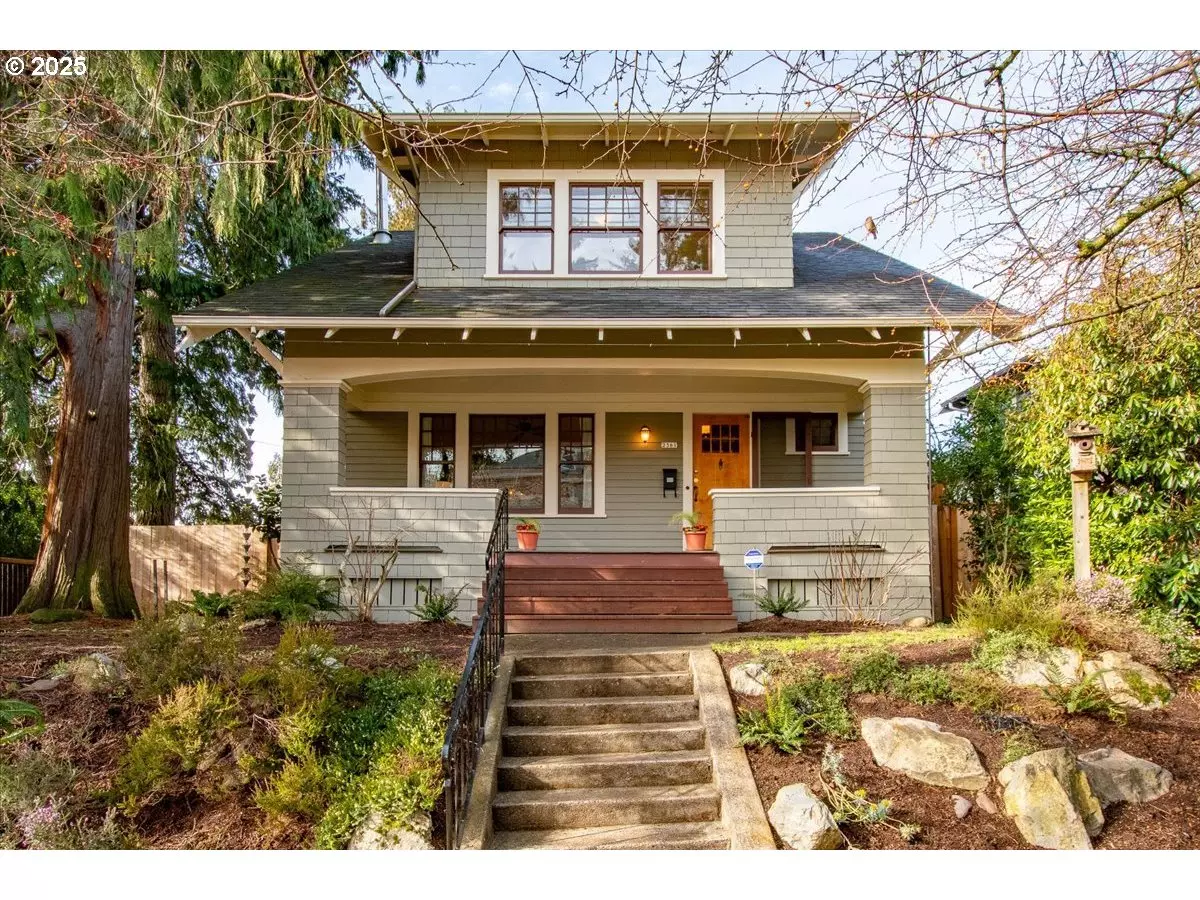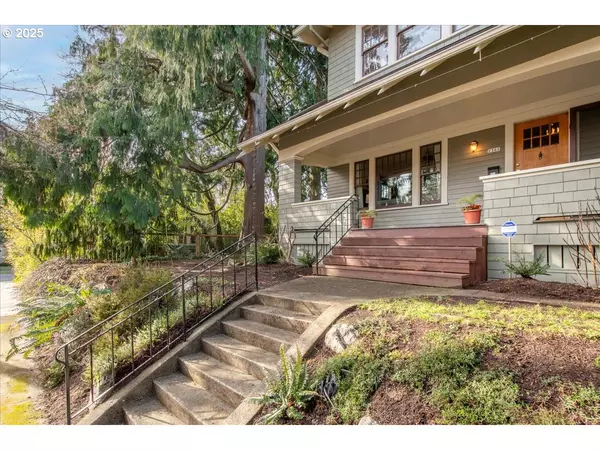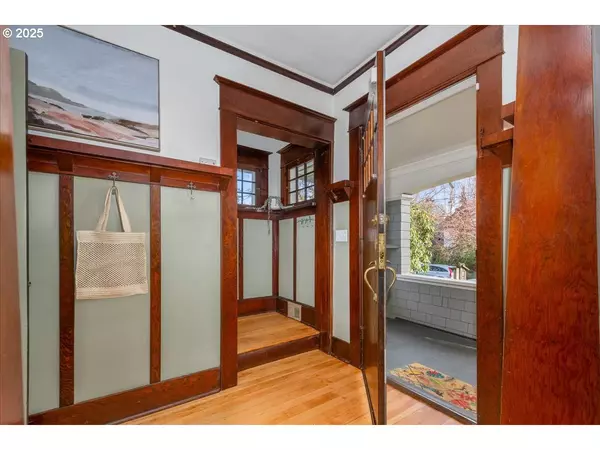3 Beds
1.1 Baths
2,674 SqFt
3 Beds
1.1 Baths
2,674 SqFt
Key Details
Property Type Single Family Home
Sub Type Single Family Residence
Listing Status Pending
Purchase Type For Sale
Square Footage 2,674 sqft
Price per Sqft $252
MLS Listing ID 200321542
Style Craftsman
Bedrooms 3
Full Baths 1
Year Built 1914
Annual Tax Amount $7,630
Tax Year 2024
Lot Size 4,356 Sqft
Property Sub-Type Single Family Residence
Property Description
Location
State OR
County Multnomah
Area _143
Rooms
Basement Full Basement, Storage Space, Unfinished
Interior
Interior Features Laundry, Tile Floor, Wainscoting, Washer Dryer, Wood Floors
Heating Forced Air
Fireplaces Number 1
Fireplaces Type Stove
Appliance Dishwasher, Down Draft, Free Standing Gas Range, Free Standing Refrigerator, Stainless Steel Appliance
Exterior
Exterior Feature Deck, Fenced
Roof Type Composition
Garage No
Building
Lot Description Gentle Sloping, Level
Story 3
Foundation Concrete Perimeter
Sewer Public Sewer
Water Public Water
Level or Stories 3
Schools
Elementary Schools Atkinson
Middle Schools Harrison Park
High Schools Franklin
Others
Senior Community No
Acceptable Financing Cash, Conventional, FHA, VALoan
Listing Terms Cash, Conventional, FHA, VALoan
Virtual Tour https://homeimagingexperts.tf.media/x1967771








