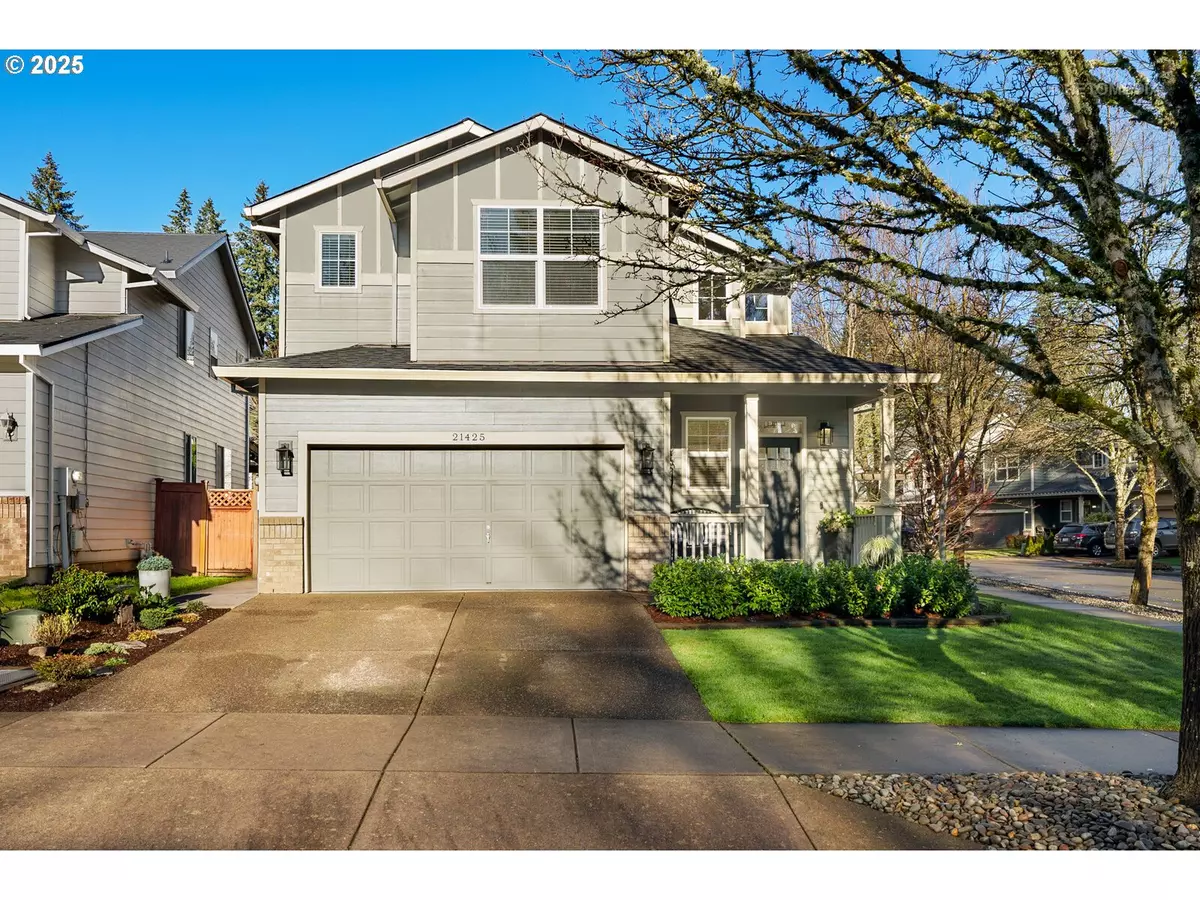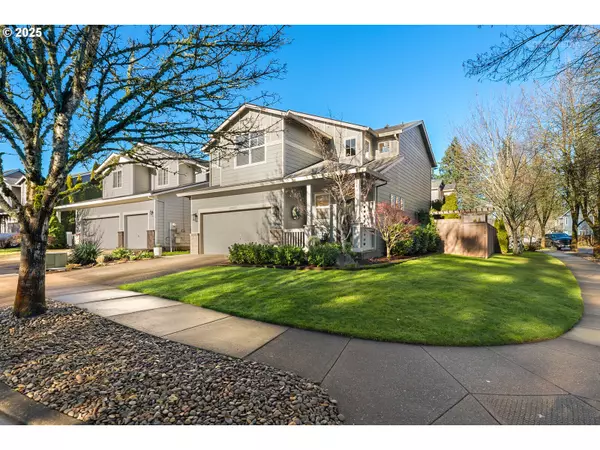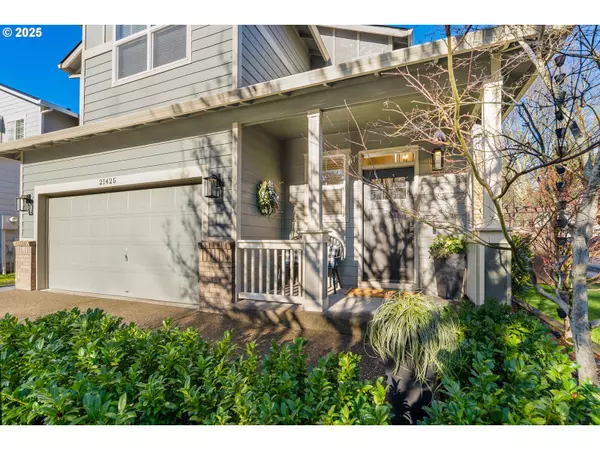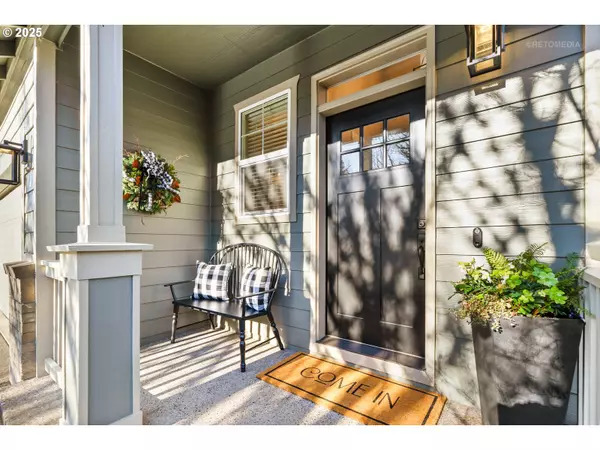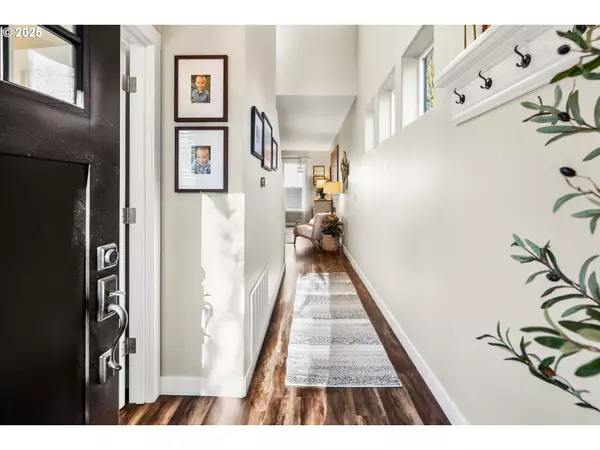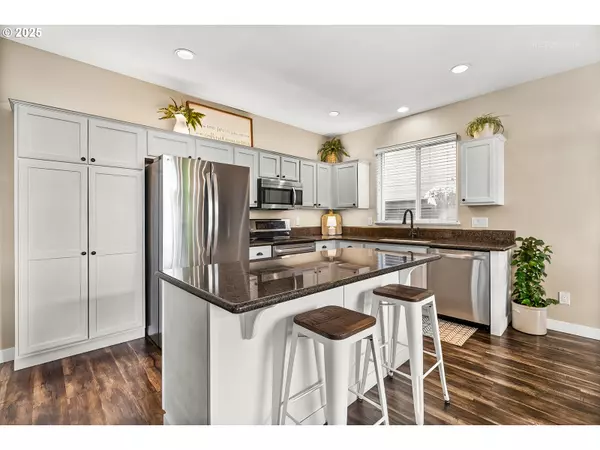4 Beds
2.1 Baths
1,845 SqFt
4 Beds
2.1 Baths
1,845 SqFt
Key Details
Property Type Single Family Home
Sub Type Single Family Residence
Listing Status Pending
Purchase Type For Sale
Square Footage 1,845 sqft
Price per Sqft $325
MLS Listing ID 395833063
Style Stories2, Traditional
Bedrooms 4
Full Baths 2
Condo Fees $190
HOA Fees $190/ann
Year Built 2002
Annual Tax Amount $4,993
Tax Year 2024
Lot Size 5,227 Sqft
Property Description
Location
State OR
County Washington
Area _151
Rooms
Basement Crawl Space
Interior
Interior Features Ceiling Fan, Granite, Laminate Flooring, Laundry, Quartz, Vaulted Ceiling, Wallto Wall Carpet
Heating Forced Air
Cooling Central Air
Fireplaces Number 1
Fireplaces Type Gas
Appliance Dishwasher, Disposal, Free Standing Range, Granite, Island, Microwave, Pantry
Exterior
Exterior Feature Fenced, Patio, Raised Beds, Sprinkler, Water Feature
Parking Features Attached
Garage Spaces 2.0
Roof Type Composition
Garage Yes
Building
Lot Description Corner Lot, Level
Story 2
Sewer Public Sewer
Water Public Water
Level or Stories 2
Schools
Elementary Schools Ridges
Middle Schools Sherwood
High Schools Sherwood
Others
Senior Community No
Acceptable Financing Cash, Conventional, FHA, VALoan
Listing Terms Cash, Conventional, FHA, VALoan



