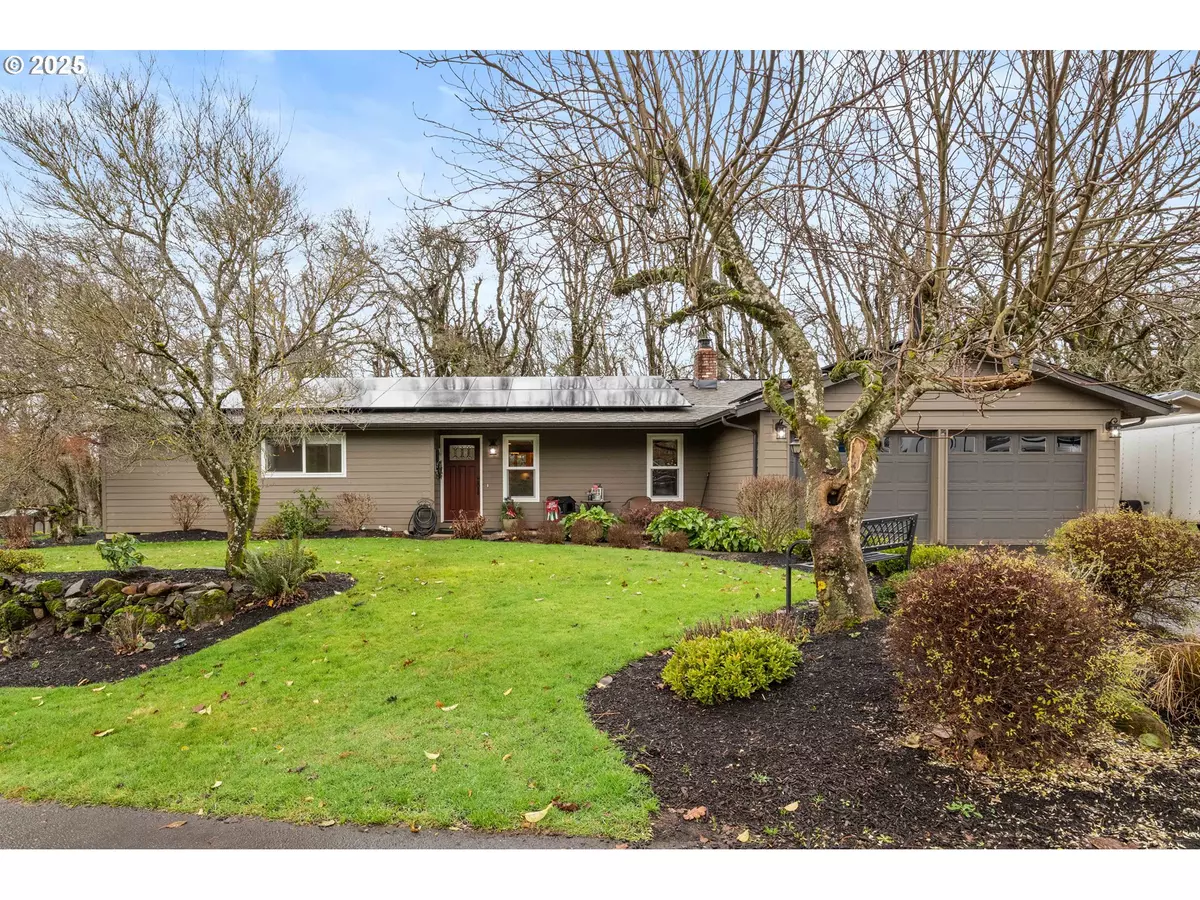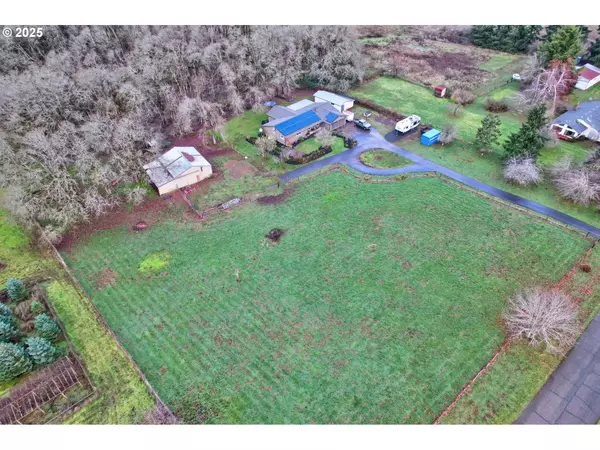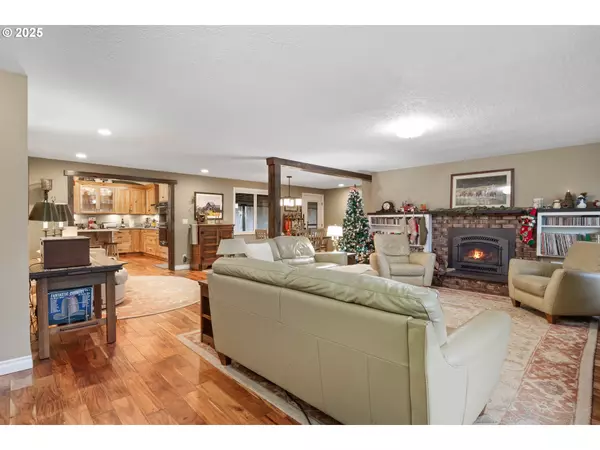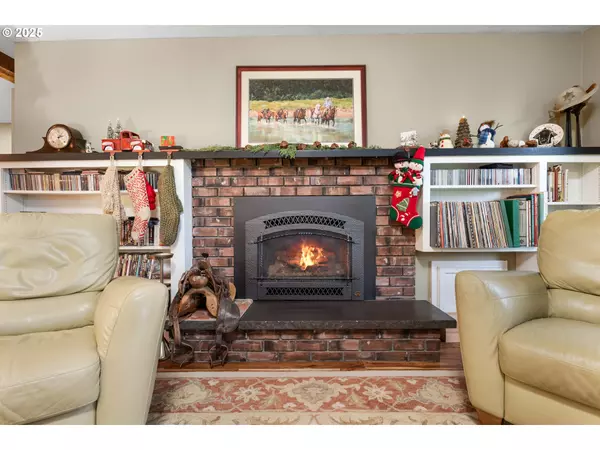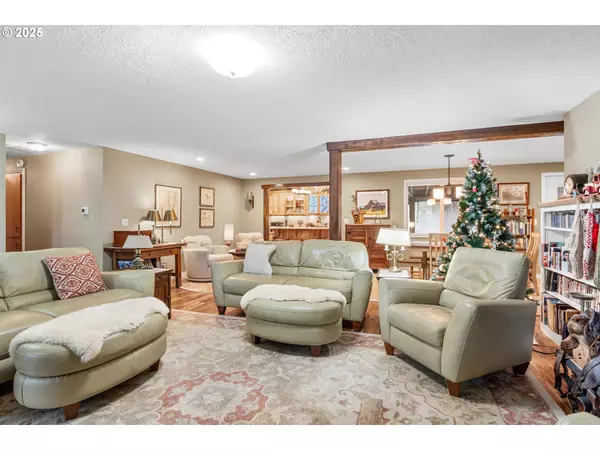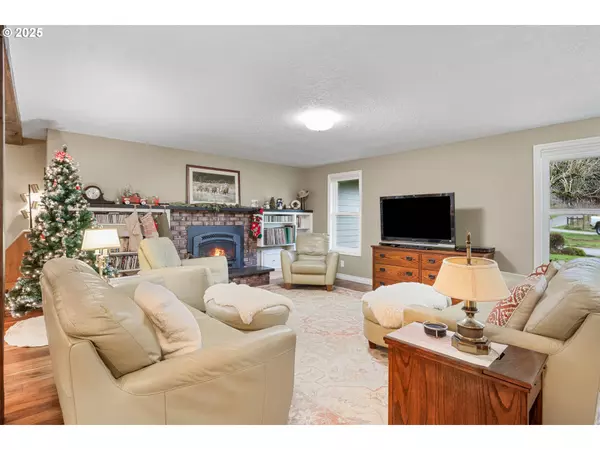3 Beds
2.5 Baths
2,000 SqFt
3 Beds
2.5 Baths
2,000 SqFt
Key Details
Property Type Single Family Home
Sub Type Single Family Residence
Listing Status Active
Purchase Type For Sale
Square Footage 2,000 sqft
Price per Sqft $575
MLS Listing ID 194806244
Style Stories1
Bedrooms 3
Full Baths 2
Year Built 1975
Annual Tax Amount $4,504
Tax Year 2024
Lot Size 5.480 Acres
Property Description
Location
State OR
County Marion
Area _173
Zoning RLI-401
Rooms
Basement Crawl Space
Interior
Interior Features Hardwood Floors
Heating Active Solar
Cooling Central Air
Fireplaces Number 1
Fireplaces Type Gas, Insert
Appliance Builtin Oven, Convection Oven, Dishwasher, Disposal, Double Oven, E N E R G Y S T A R Qualified Appliances, Gas Appliances, Island, Range Hood, Stainless Steel Appliance, Wine Cooler
Exterior
Exterior Feature Barn, Covered Deck, Cross Fenced, Outbuilding, Poultry Coop, R V Hookup, R V Boat Storage
Parking Features Attached
Garage Spaces 2.0
Waterfront Description Creek
View Creek Stream, Territorial, Trees Woods
Roof Type Composition
Accessibility GarageonMain
Garage Yes
Building
Lot Description Pasture, Private, Solar
Story 1
Foundation Stem Wall
Sewer Standard Septic
Water Well
Level or Stories 1
Schools
Elementary Schools Other
Middle Schools Other
High Schools Other
Others
Senior Community No
Acceptable Financing Cash, Conventional
Listing Terms Cash, Conventional



