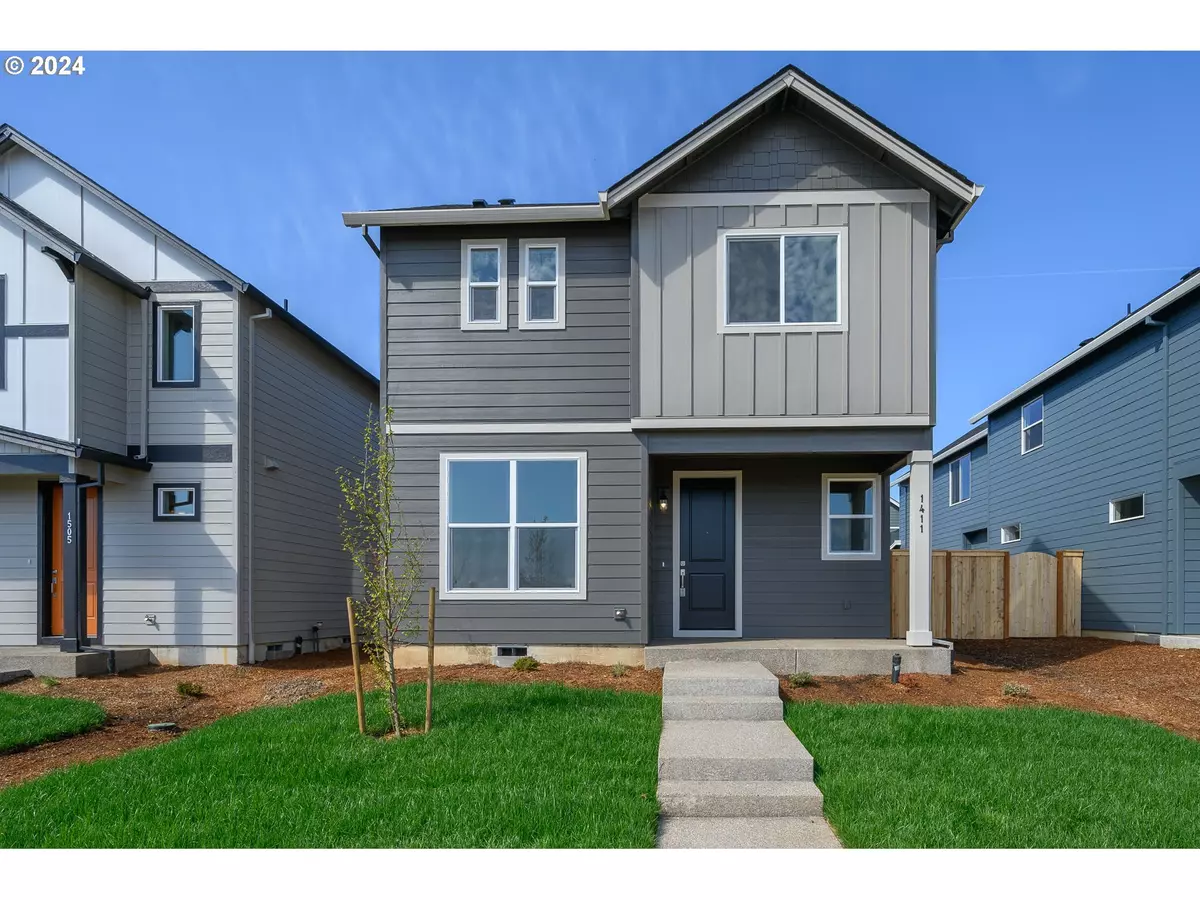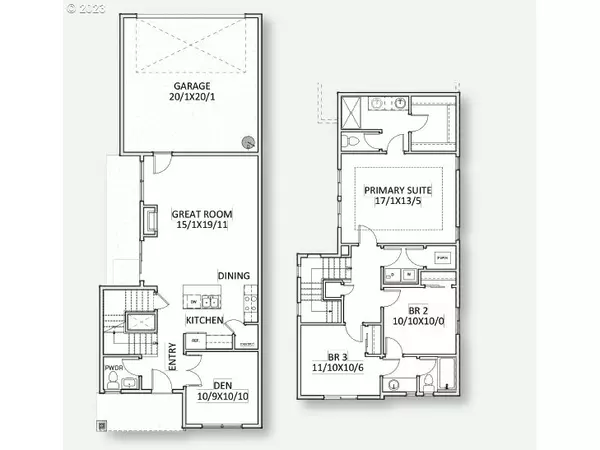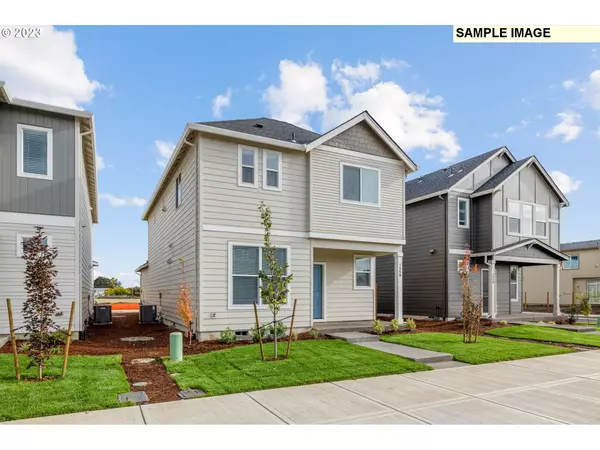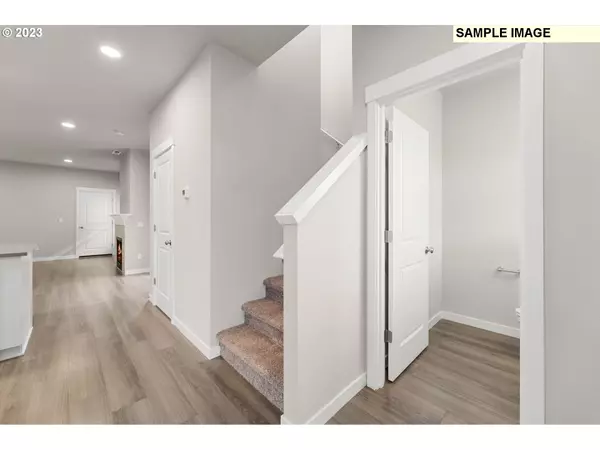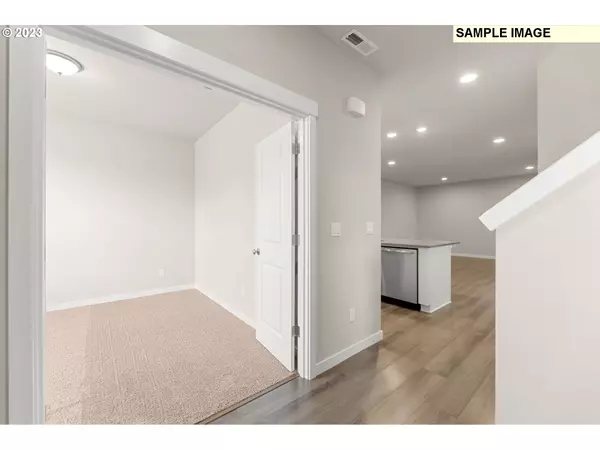3 Beds
2.1 Baths
1,678 SqFt
3 Beds
2.1 Baths
1,678 SqFt
OPEN HOUSE
Sat Jan 18, 11:00am - 5:00pm
Sun Jan 19, 11:00am - 5:00pm
Key Details
Property Type Single Family Home
Sub Type Single Family Residence
Listing Status Active
Purchase Type For Sale
Square Footage 1,678 sqft
Price per Sqft $309
MLS Listing ID 446600044
Style Stories2, Craftsman
Bedrooms 3
Full Baths 2
Condo Fees $52
HOA Fees $52/mo
Year Built 2025
Annual Tax Amount $1,000
Tax Year 2025
Property Description
Location
State OR
County Washington
Area _152
Rooms
Basement Crawl Space
Interior
Interior Features Garage Door Opener, High Ceilings, Laminate Flooring, Laundry, Quartz
Heating Forced Air95 Plus
Cooling Air Conditioning Ready
Appliance Dishwasher, Disposal, Free Standing Gas Range, Island, Pantry, Plumbed For Ice Maker, Quartz, Stainless Steel Appliance
Exterior
Exterior Feature Fenced, Sprinkler, Yard
Parking Features Attached
Garage Spaces 2.0
View Seasonal
Roof Type Composition
Accessibility GarageonMain
Garage Yes
Building
Lot Description Level
Story 2
Foundation Concrete Perimeter, Pillar Post Pier
Sewer Public Sewer
Water Public Water
Level or Stories 2
Schools
Elementary Schools Free Orchards
Middle Schools Evergreen
High Schools Glencoe
Others
Senior Community No
Acceptable Financing Cash, Conventional, FHA, VALoan
Listing Terms Cash, Conventional, FHA, VALoan



