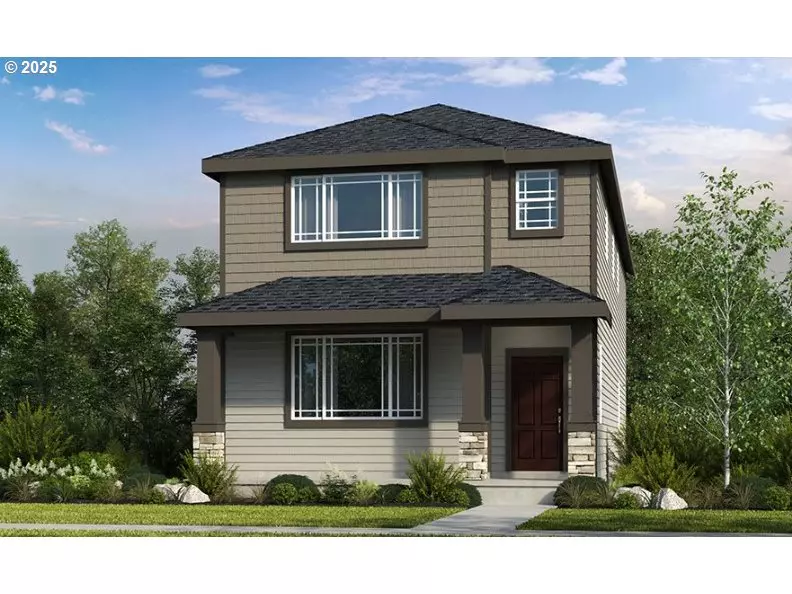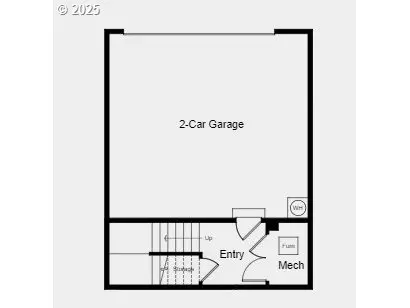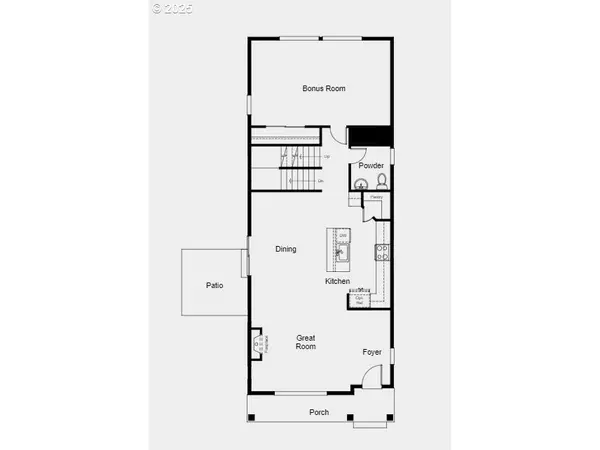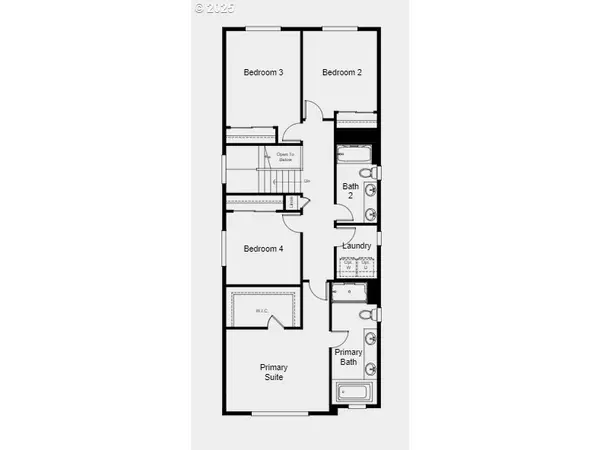4 Beds
2.1 Baths
2,315 SqFt
4 Beds
2.1 Baths
2,315 SqFt
Key Details
Property Type Single Family Home
Sub Type Single Family Residence
Listing Status Active
Purchase Type For Sale
Square Footage 2,315 sqft
Price per Sqft $294
MLS Listing ID 623426699
Style Craftsman, Tri Level
Bedrooms 4
Full Baths 2
Condo Fees $126
HOA Fees $126/mo
Year Built 2024
Annual Tax Amount $2,592
Tax Year 2024
Lot Size 3,484 Sqft
Property Description
Location
State OR
County Washington
Area _151
Interior
Interior Features High Ceilings, Laminate Flooring, Lo V O C Material, Wallto Wall Carpet
Heating Forced Air
Cooling Air Conditioning Ready
Fireplaces Number 1
Exterior
Exterior Feature Patio
Parking Features TuckUnder
Garage Spaces 2.0
View Park Greenbelt, Territorial
Roof Type Composition
Garage Yes
Building
Lot Description Green Belt, Terraced
Story 3
Sewer Public Sewer
Water Public Water
Level or Stories 3
Schools
Elementary Schools Art Rutkin
Middle Schools Twality
High Schools Tualatin
Others
HOA Name Located in the master-planned development of River Terrace, enjoy low maintenance living & parks, & trails.
Senior Community No
Acceptable Financing Cash, Conventional, FHA, VALoan
Listing Terms Cash, Conventional, FHA, VALoan






