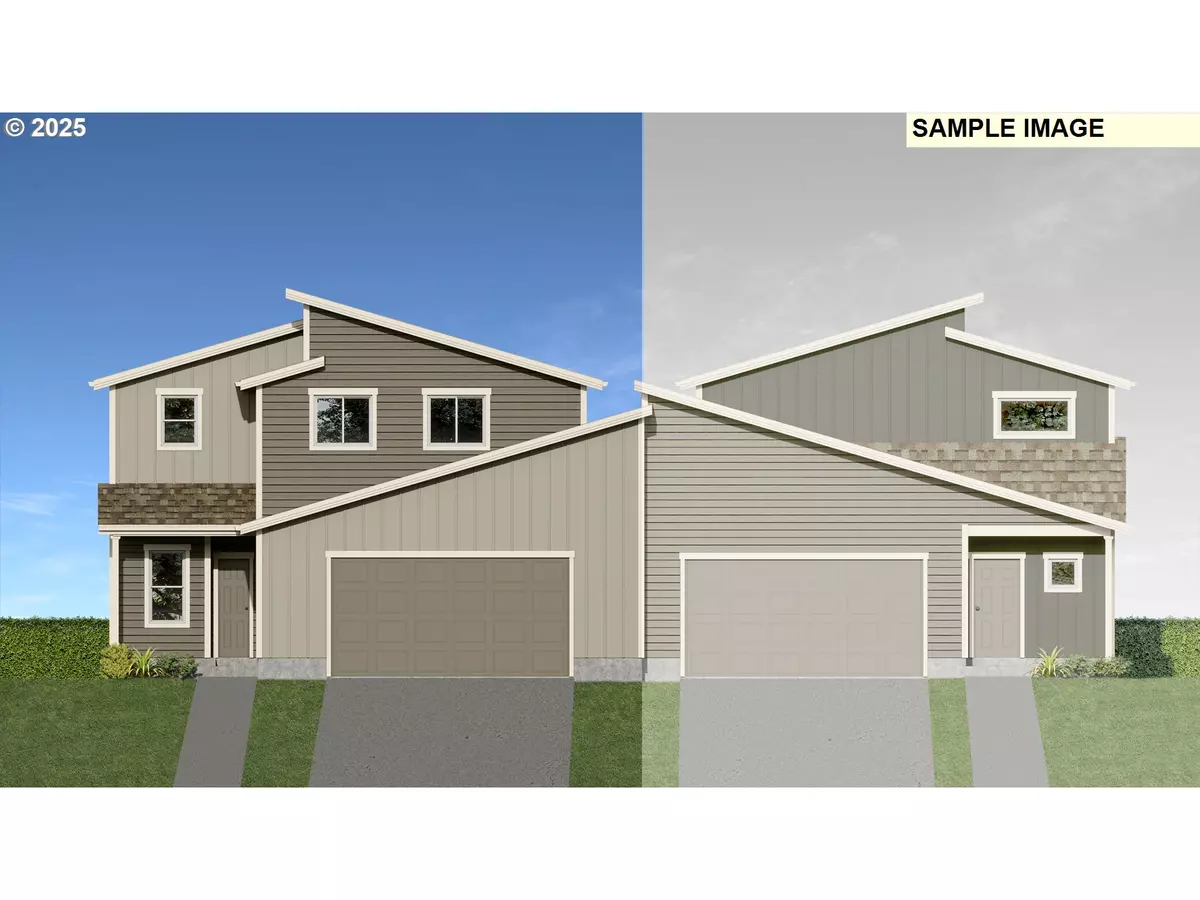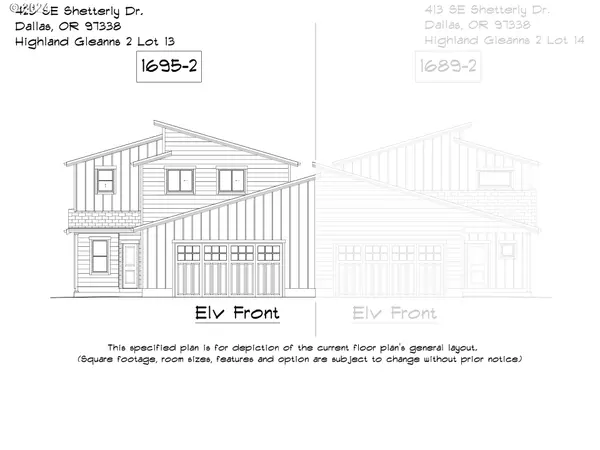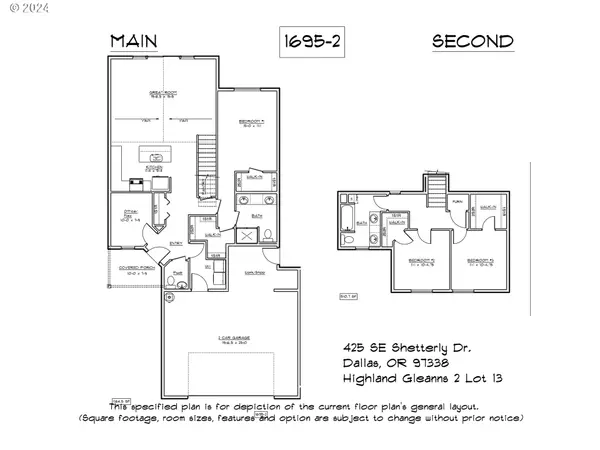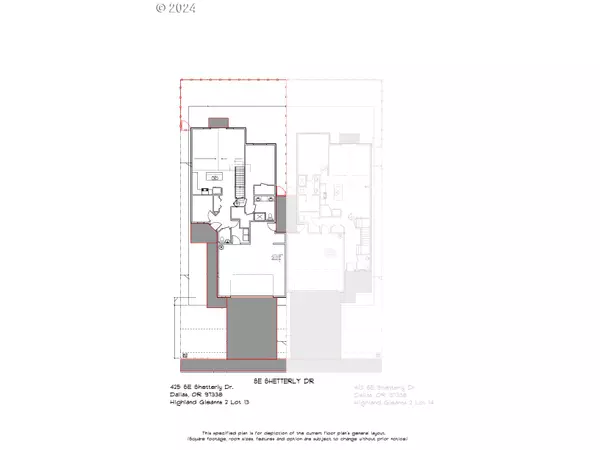3 Beds
2.1 Baths
1,695 SqFt
3 Beds
2.1 Baths
1,695 SqFt
Key Details
Property Type Townhouse
Sub Type Townhouse
Listing Status Active
Purchase Type For Sale
Square Footage 1,695 sqft
Price per Sqft $280
Subdivision Highland Gleanns 2
MLS Listing ID 24198212
Style Stories2, Townhouse
Bedrooms 3
Full Baths 2
Year Built 2024
Tax Year 2024
Lot Size 4,356 Sqft
Property Sub-Type Townhouse
Property Description
Location
State OR
County Polk
Area _167
Rooms
Basement Crawl Space
Interior
Interior Features Garage Door Opener, Granite, Laundry, Lo V O C Material, Quartz, Vaulted Ceiling, Wallto Wall Carpet
Heating Forced Air95 Plus
Cooling Central Air
Appliance Dishwasher, Disposal, E N E R G Y S T A R Qualified Appliances, Free Standing Gas Range, Gas Appliances, Granite, Island, Microwave, Pantry, Plumbed For Ice Maker, Quartz, Stainless Steel Appliance
Exterior
Exterior Feature Fenced, Patio, Porch, Public Road, Sprinkler, Yard
Parking Features Attached, ExtraDeep
Garage Spaces 2.0
View Territorial
Roof Type Composition
Accessibility GarageonMain, MainFloorBedroomBath
Garage Yes
Building
Lot Description Level, Public Road
Story 2
Foundation Stem Wall
Sewer Public Sewer
Water Public Water
Level or Stories 2
Schools
Elementary Schools Lyle
Middle Schools Lacreole
High Schools Dallas
Others
Senior Community No
Acceptable Financing Cash, Conventional, FHA, StateGILoan, USDALoan, VALoan
Listing Terms Cash, Conventional, FHA, StateGILoan, USDALoan, VALoan






