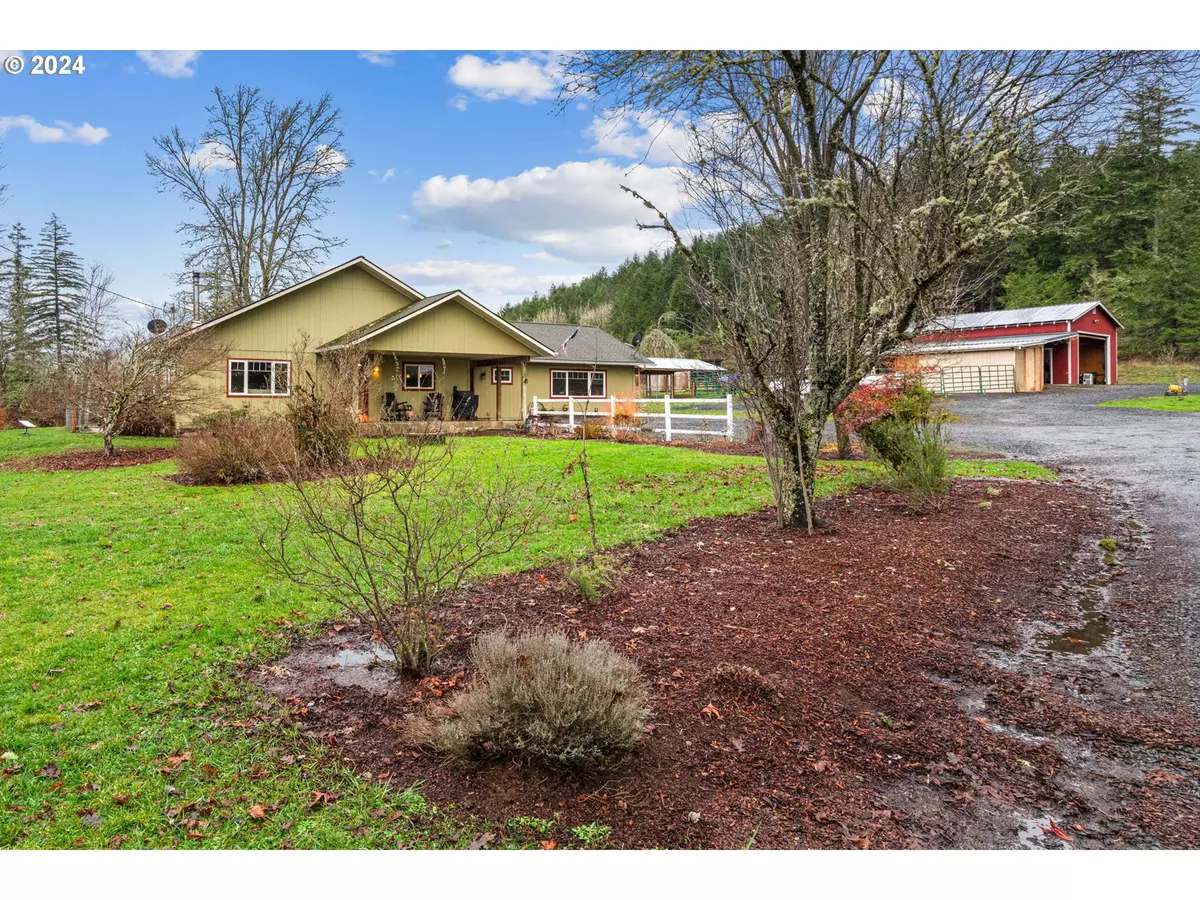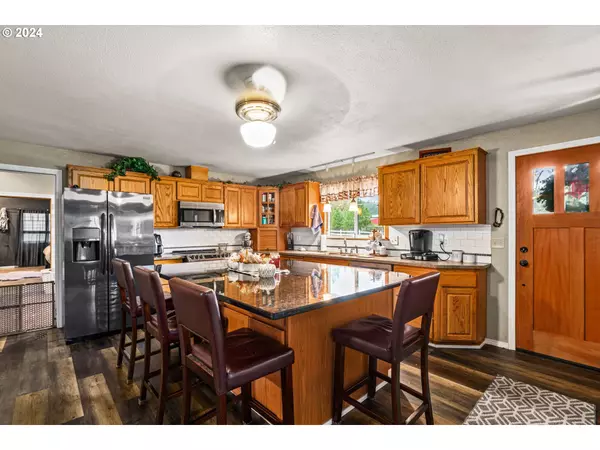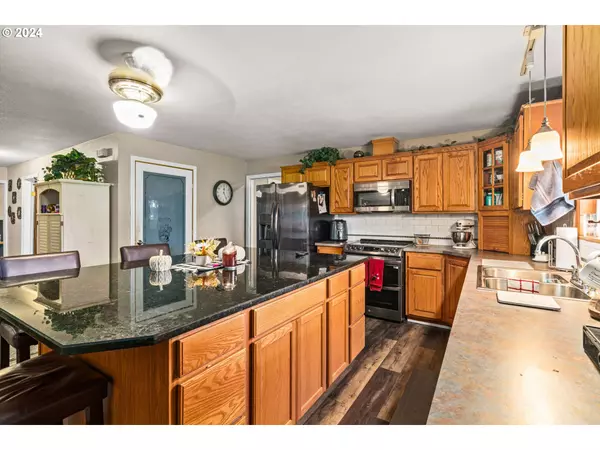3 Beds
2 Baths
2,128 SqFt
3 Beds
2 Baths
2,128 SqFt
Key Details
Property Type Single Family Home
Sub Type Single Family Residence
Listing Status Active
Purchase Type For Sale
Square Footage 2,128 sqft
Price per Sqft $335
MLS Listing ID 24282703
Style Stories1
Bedrooms 3
Full Baths 2
Year Built 1950
Annual Tax Amount $2,326
Tax Year 2024
Lot Size 3.100 Acres
Property Description
Location
State OR
County Lane
Area _235
Zoning RR5-RUR
Rooms
Basement Crawl Space
Interior
Interior Features Concrete Floor, Granite, Laminate Flooring, Laundry, Soaking Tub, Vinyl Floor, Wallto Wall Carpet, Washer Dryer
Heating Wall Heater, Wood Stove
Fireplaces Number 1
Fireplaces Type Wood Burning
Appliance Convection Oven, Dishwasher, Free Standing Refrigerator, Granite, Microwave, Pantry, Stainless Steel Appliance
Exterior
Exterior Feature Barn, Dog Run, Fenced, Outbuilding, Porch, Poultry Coop, R V Parking, R V Boat Storage, Tool Shed, Workshop, Yard
Waterfront Description RiverFront
View River, Trees Woods
Roof Type Composition,Shingle
Accessibility AccessibleEntrance, GroundLevel, MainFloorBedroomBath, Parking, UtilityRoomOnMain
Garage No
Building
Lot Description Pasture, Sloped, Trees, Wooded
Story 1
Foundation Concrete Perimeter
Sewer Septic Tank
Water Well
Level or Stories 1
Schools
Elementary Schools London
Middle Schools Lincoln
High Schools Cottage Grove
Others
Senior Community No
Acceptable Financing Cash, Conventional, FHA, VALoan
Listing Terms Cash, Conventional, FHA, VALoan








