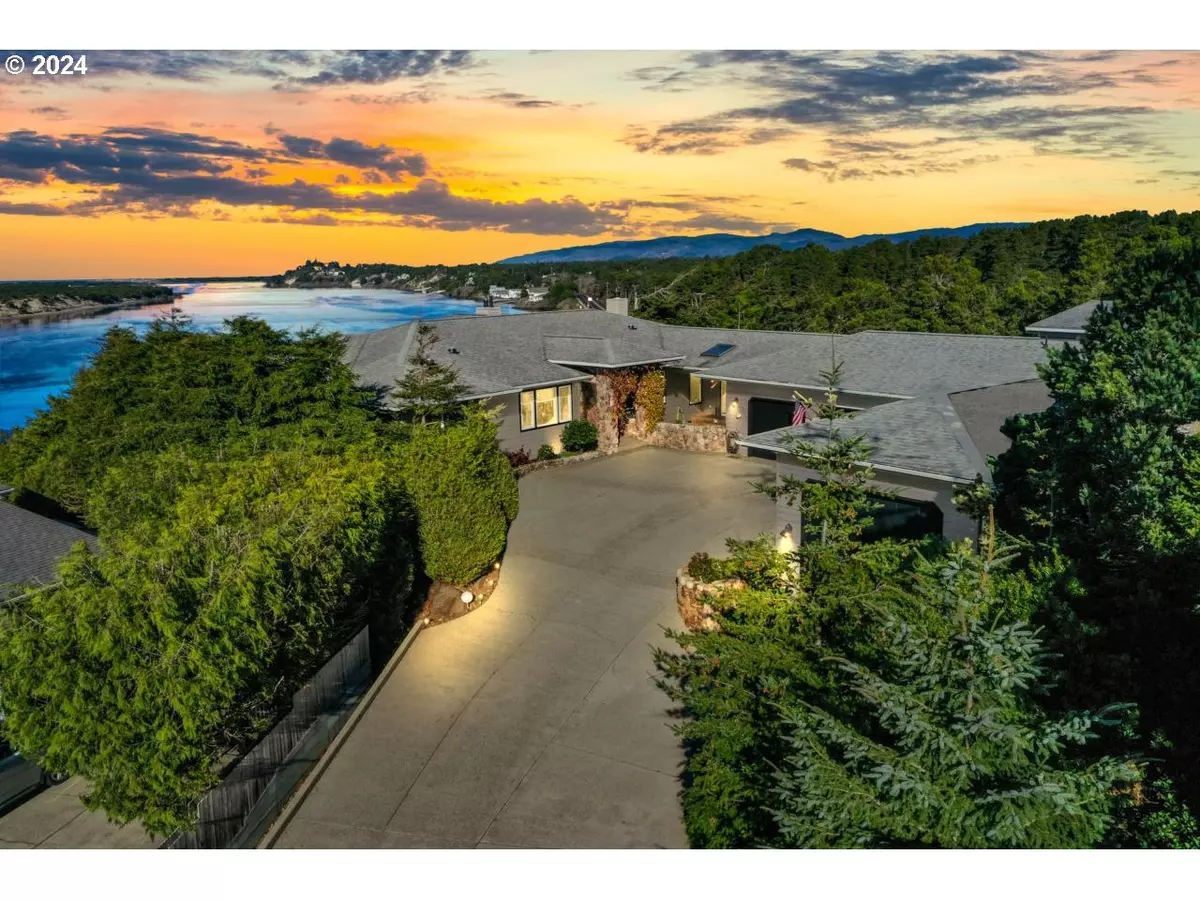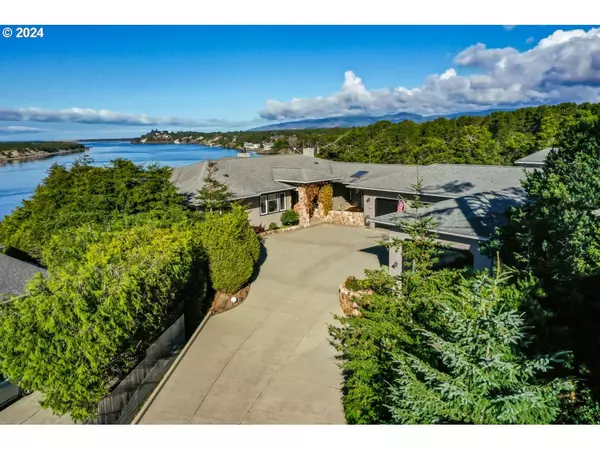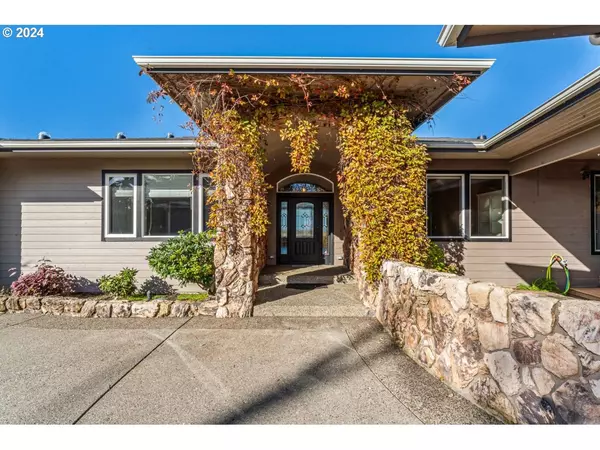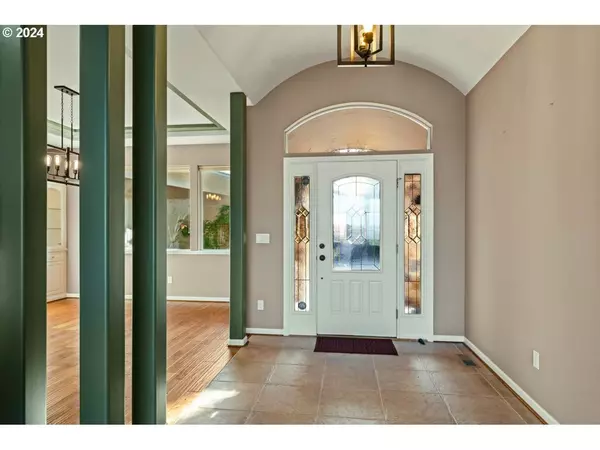2 Beds
2.1 Baths
3,199 SqFt
2 Beds
2.1 Baths
3,199 SqFt
Key Details
Property Type Single Family Home
Sub Type Single Family Residence
Listing Status Pending
Purchase Type For Sale
Square Footage 3,199 sqft
Price per Sqft $390
Subdivision Wild Winds
MLS Listing ID 24146355
Style Stories1, Custom Style
Bedrooms 2
Full Baths 2
Condo Fees $360
HOA Fees $360/ann
Year Built 2002
Annual Tax Amount $10,324
Tax Year 2024
Lot Size 0.590 Acres
Property Description
Location
State OR
County Lane
Area _228
Zoning MR
Rooms
Basement Crawl Space
Interior
Interior Features Ceiling Fan, Hardwood Floors, Heated Tile Floor, High Ceilings, Laundry, Plumbed For Central Vacuum, Soaking Tub, Solar Tube, Sound System, Tile Floor, Vaulted Ceiling, Washer Dryer
Heating Forced Air, Gas Stove, Wood Stove
Fireplaces Number 2
Fireplaces Type Electric, Propane, Wood Burning
Appliance Builtin Refrigerator, Double Oven, Free Standing Gas Range, Gas Appliances, Pantry, Stainless Steel Appliance, Trash Compactor, Wine Cooler
Exterior
Exterior Feature Deck, Gas Hookup, Guest Quarters, Patio
Parking Features Attached
Garage Spaces 4.0
Waterfront Description RiverFront
View River
Roof Type Composition,Shingle
Garage Yes
Building
Lot Description Bluff, Cul_de_sac, Gentle Sloping
Story 1
Foundation Concrete Perimeter
Sewer Public Sewer
Water Public Water
Level or Stories 1
Schools
Elementary Schools Siuslaw
Middle Schools Siuslaw
High Schools Siuslaw
Others
Senior Community No
Acceptable Financing Cash, Conventional, VALoan
Listing Terms Cash, Conventional, VALoan








