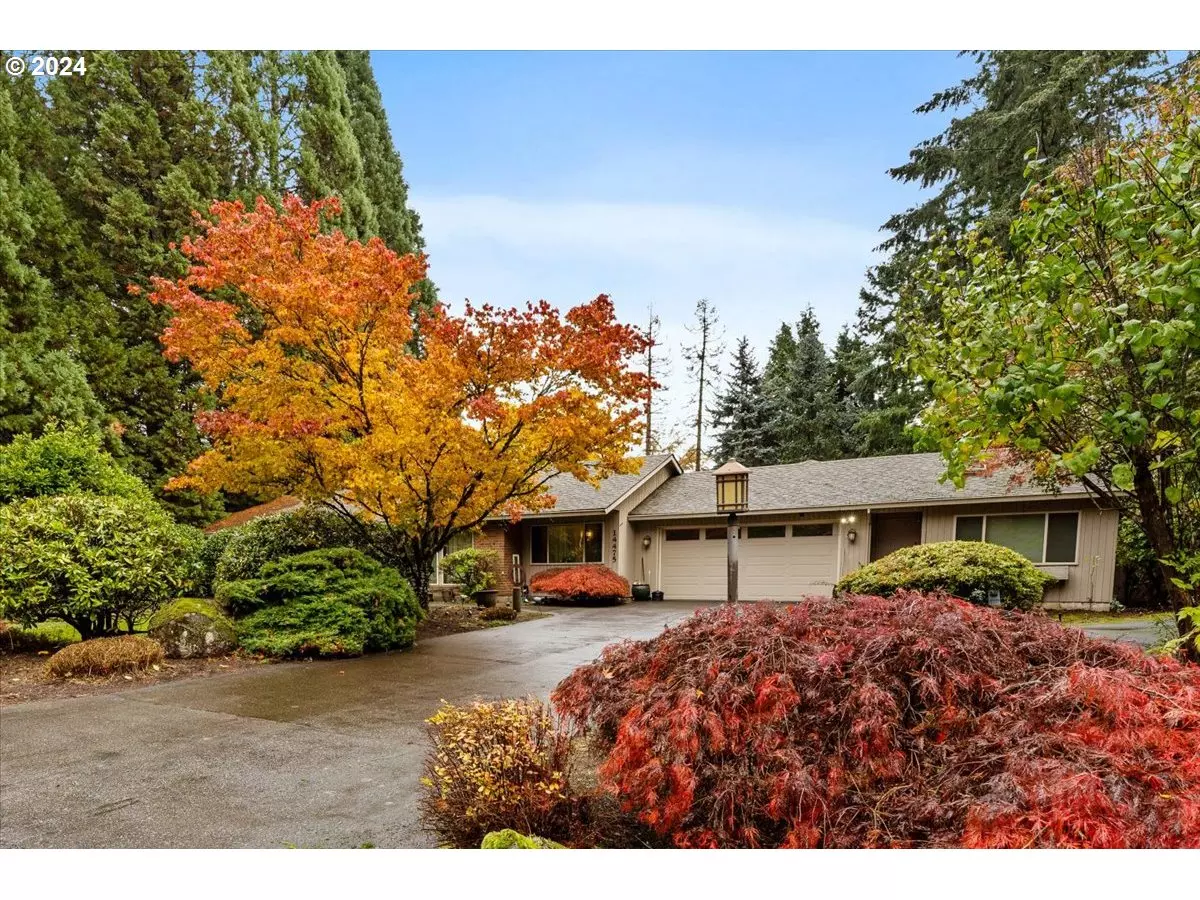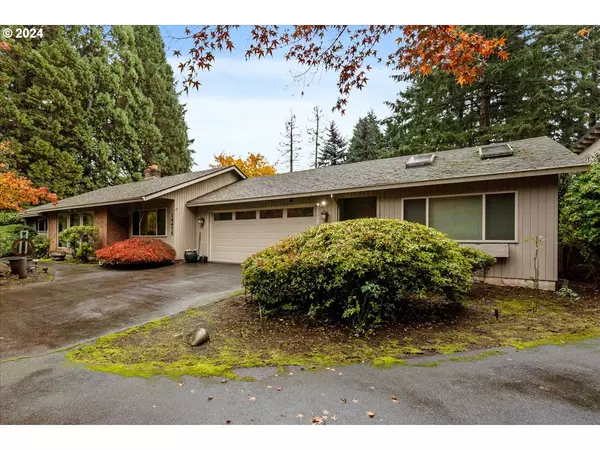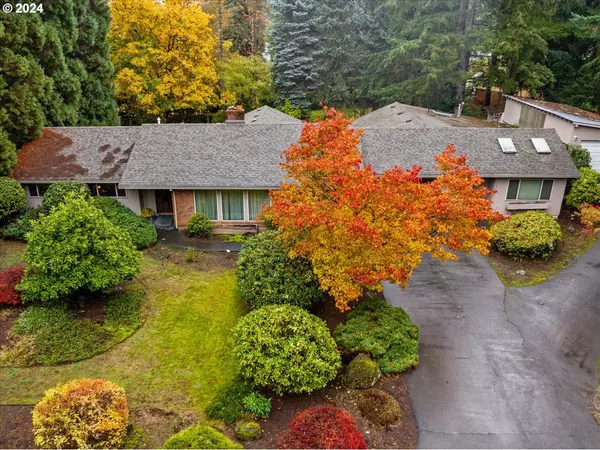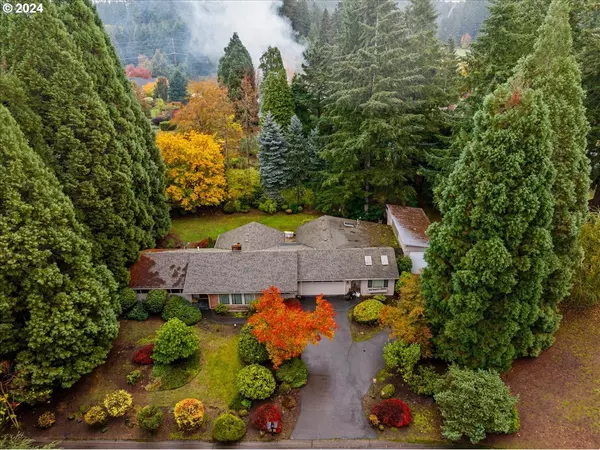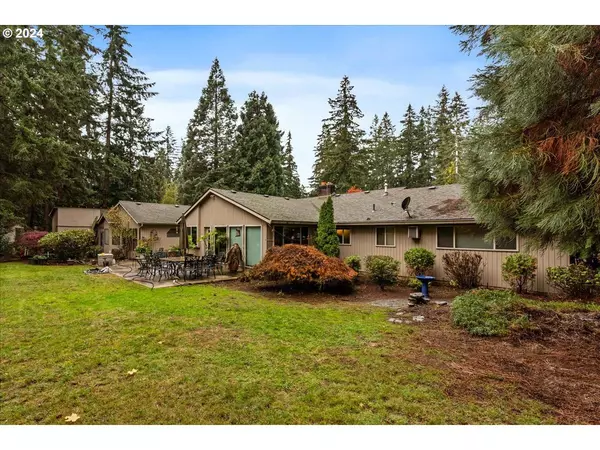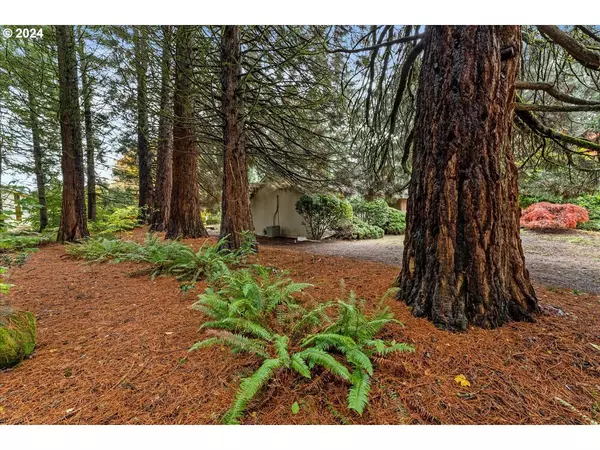4 Beds
3 Baths
2,872 SqFt
4 Beds
3 Baths
2,872 SqFt
Key Details
Property Type Single Family Home
Sub Type Single Family Residence
Listing Status Pending
Purchase Type For Sale
Square Footage 2,872 sqft
Price per Sqft $252
Subdivision Kelmsley Estates
MLS Listing ID 24442234
Style Stories1, Ranch
Bedrooms 4
Full Baths 3
Year Built 1977
Annual Tax Amount $7,516
Tax Year 2024
Lot Size 0.860 Acres
Property Description
Location
State OR
County Clackamas
Area _146
Rooms
Basement Crawl Space
Interior
Interior Features Bamboo Floor, Ceiling Fan, Concrete Floor, Garage Door Opener, Hardwood Floors, High Speed Internet, Jetted Tub, Laundry, Skylight, Wainscoting, Wallto Wall Carpet, Washer Dryer, Wood Floors
Heating Forced Air
Cooling Central Air
Fireplaces Number 2
Fireplaces Type Gas, Insert, Wood Burning
Appliance Builtin Oven, Convection Oven, Cook Island, Cooktop, Dishwasher, Disposal, Double Oven, Free Standing Refrigerator, Gas Appliances, Granite, Instant Hot Water, Island, Pantry, Plumbed For Ice Maker
Exterior
Exterior Feature Patio, Public Road, R V Parking, R V Boat Storage, Tool Shed, Water Feature, Workshop, Yard
Parking Features Attached
Garage Spaces 2.0
View Territorial, Trees Woods
Roof Type Composition
Accessibility AccessibleDoors, AccessibleHallway, GroundLevel, MainFloorBedroomBath, OneLevel, WalkinShower
Garage Yes
Building
Lot Description Level, Private, Trees, Wooded
Story 1
Foundation Block, Concrete Perimeter
Sewer Septic Tank
Water Public Water
Level or Stories 1
Schools
Elementary Schools Beavercreek
Middle Schools Tumwata
High Schools Oregon City
Others
Acceptable Financing Cash, Conventional, FHA, VALoan
Listing Terms Cash, Conventional, FHA, VALoan



