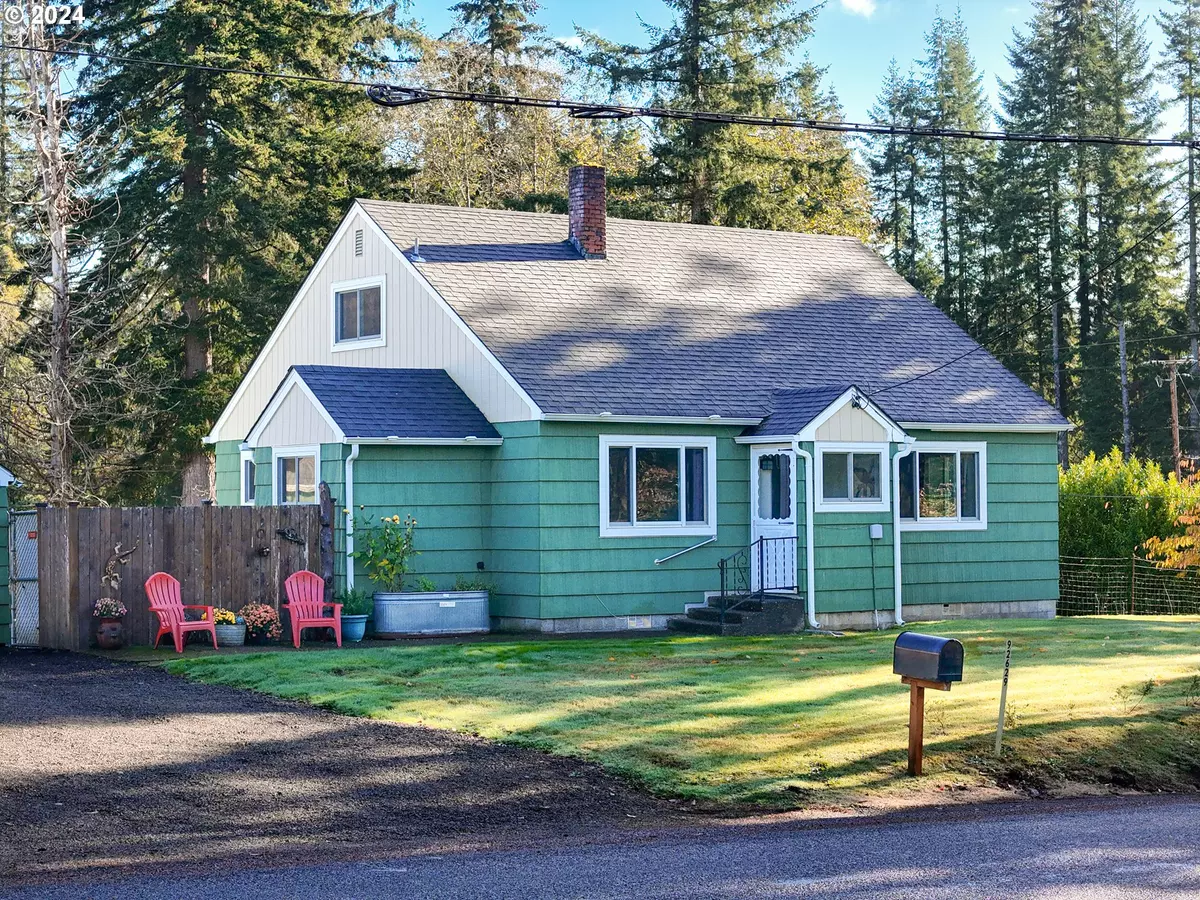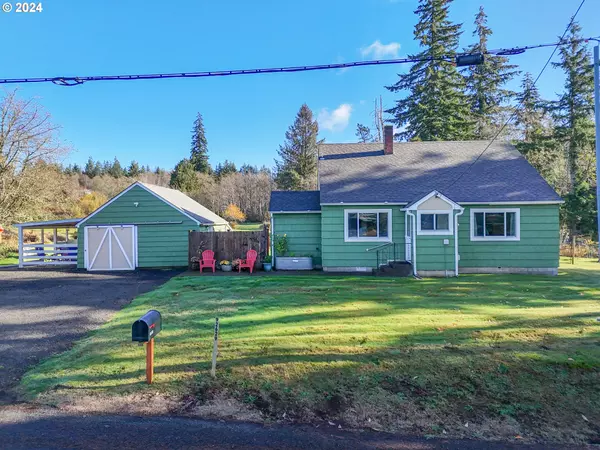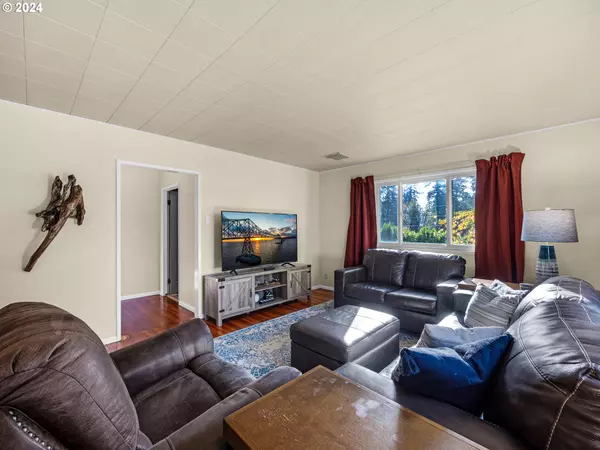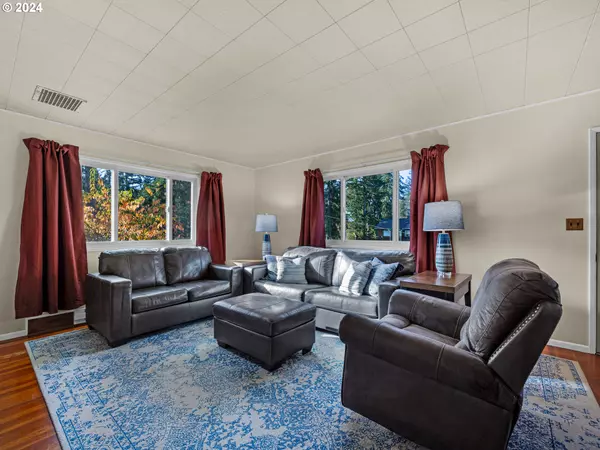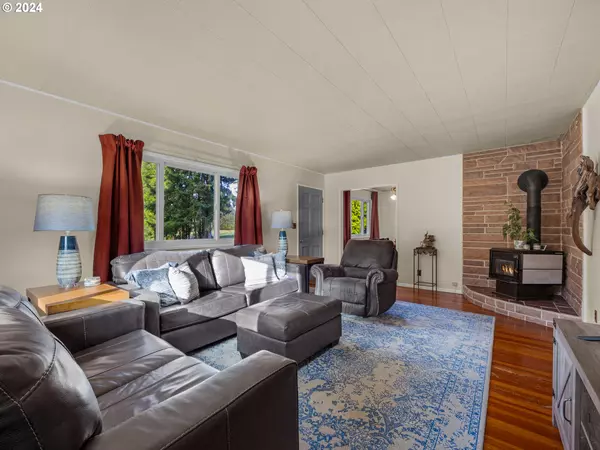3 Beds
1.1 Baths
1,568 SqFt
3 Beds
1.1 Baths
1,568 SqFt
Key Details
Property Type Single Family Home
Sub Type Single Family Residence
Listing Status Active
Purchase Type For Sale
Square Footage 1,568 sqft
Price per Sqft $309
MLS Listing ID 24659425
Style Stories2, Bungalow
Bedrooms 3
Full Baths 1
Year Built 1947
Annual Tax Amount $2,805
Tax Year 2024
Lot Size 3.470 Acres
Property Description
Location
State OR
County Clatsop
Area _180
Zoning RA-2
Interior
Interior Features Washer Dryer, Wood Floors
Heating Baseboard
Cooling Heat Pump
Fireplaces Number 1
Fireplaces Type Wood Burning
Appliance Free Standing Range, Free Standing Refrigerator
Exterior
Exterior Feature Covered Patio, Outbuilding, R V Parking, Yard
Parking Features Detached
Garage Spaces 2.0
View Trees Woods
Garage Yes
Building
Lot Description Gentle Sloping, Level, Pasture, Trees
Story 2
Foundation Concrete Perimeter
Sewer Standard Septic
Water Community
Level or Stories 2
Schools
Elementary Schools Hilda Lahti
Middle Schools Hilda Lahti
High Schools Knappa
Others
Senior Community No
Acceptable Financing Cash, Conventional, FHA, VALoan
Listing Terms Cash, Conventional, FHA, VALoan



