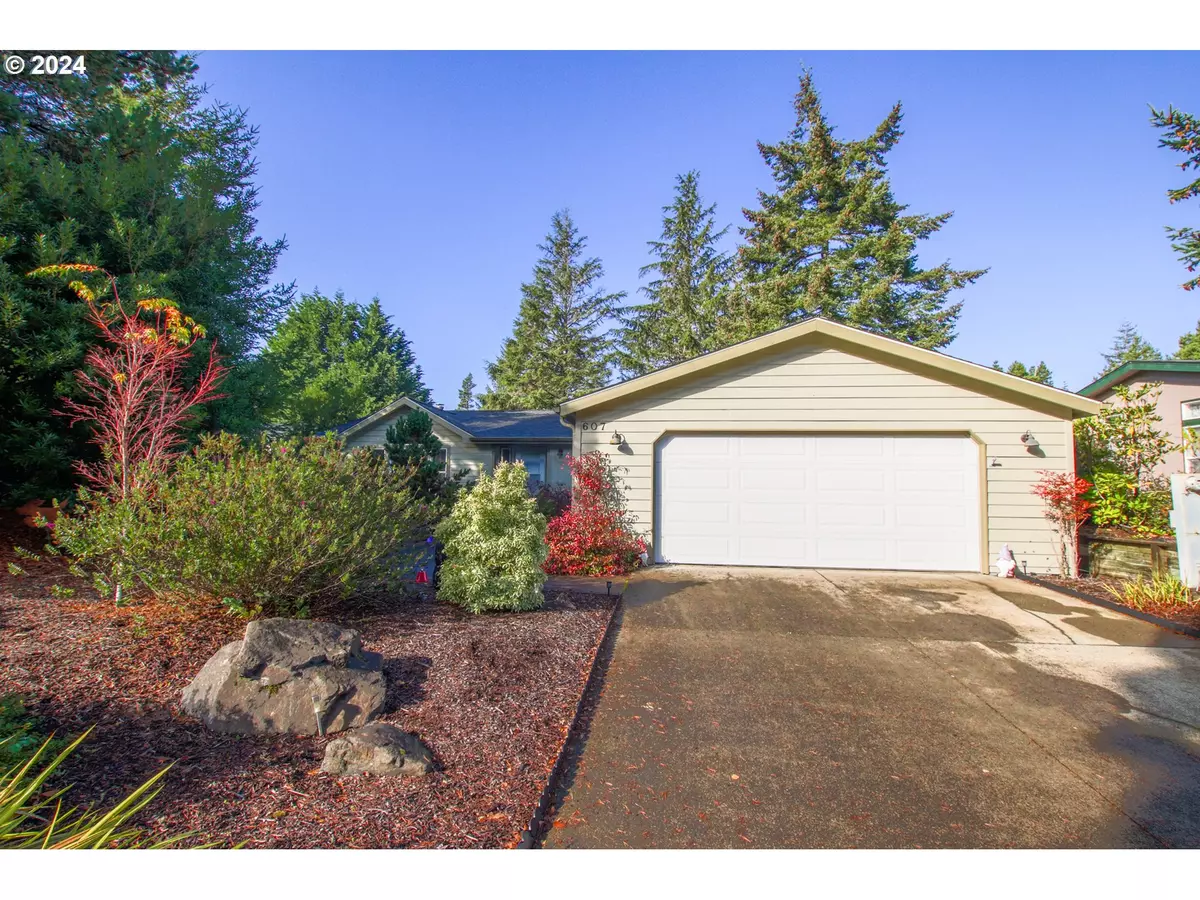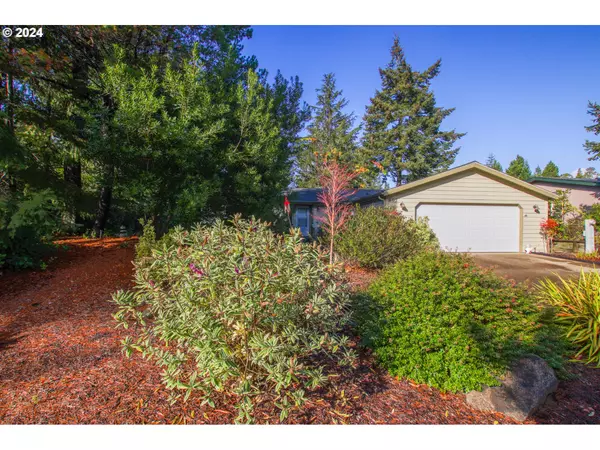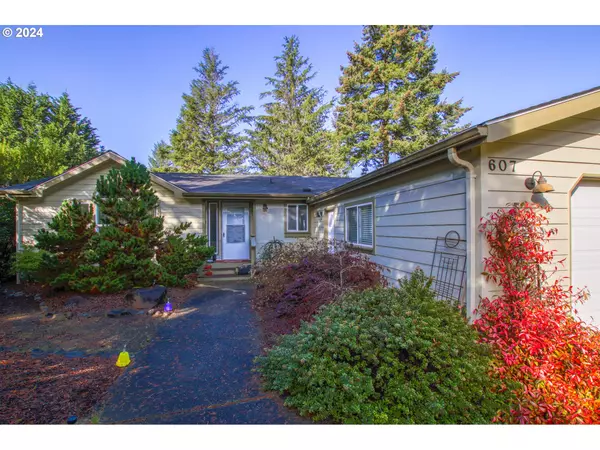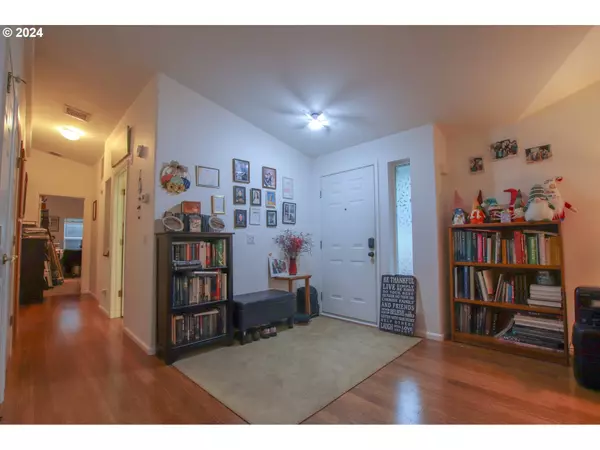2 Beds
2 Baths
1,656 SqFt
2 Beds
2 Baths
1,656 SqFt
Key Details
Property Type Manufactured Home
Sub Type Manufactured Homeon Real Property
Listing Status Pending
Purchase Type For Sale
Square Footage 1,656 sqft
Price per Sqft $265
Subdivision Florentine Estates
MLS Listing ID 24456354
Style Manufactured Home
Bedrooms 2
Full Baths 2
Condo Fees $145
HOA Fees $145/mo
Year Built 1995
Annual Tax Amount $2,569
Tax Year 2024
Lot Size 7,405 Sqft
Property Description
Location
State OR
County Lane
Area _227
Rooms
Basement Crawl Space
Interior
Interior Features Bamboo Floor, Garage Door Opener, High Ceilings, Laminate Flooring, Skylight, Sprinkler, Wallto Wall Carpet, Washer Dryer
Heating Heat Pump
Cooling Heat Pump
Fireplaces Number 1
Fireplaces Type Stove, Wood Burning
Appliance Dishwasher, Disposal, Free Standing Range, Free Standing Refrigerator, Microwave, Pantry, Solid Surface Countertop
Exterior
Exterior Feature Deck, Fenced, Garden, Tool Shed, Yard
Parking Features Attached
Garage Spaces 2.0
Accessibility OneLevel, WalkinShower
Garage Yes
Building
Lot Description Private, Secluded, Trees
Story 1
Foundation Concrete Perimeter
Sewer Public Sewer
Water Public Water
Level or Stories 1
Schools
Elementary Schools Siuslaw
Middle Schools Siuslaw
High Schools Siuslaw
Others
Senior Community Yes
Acceptable Financing Cash, Conventional, VALoan
Listing Terms Cash, Conventional, VALoan








