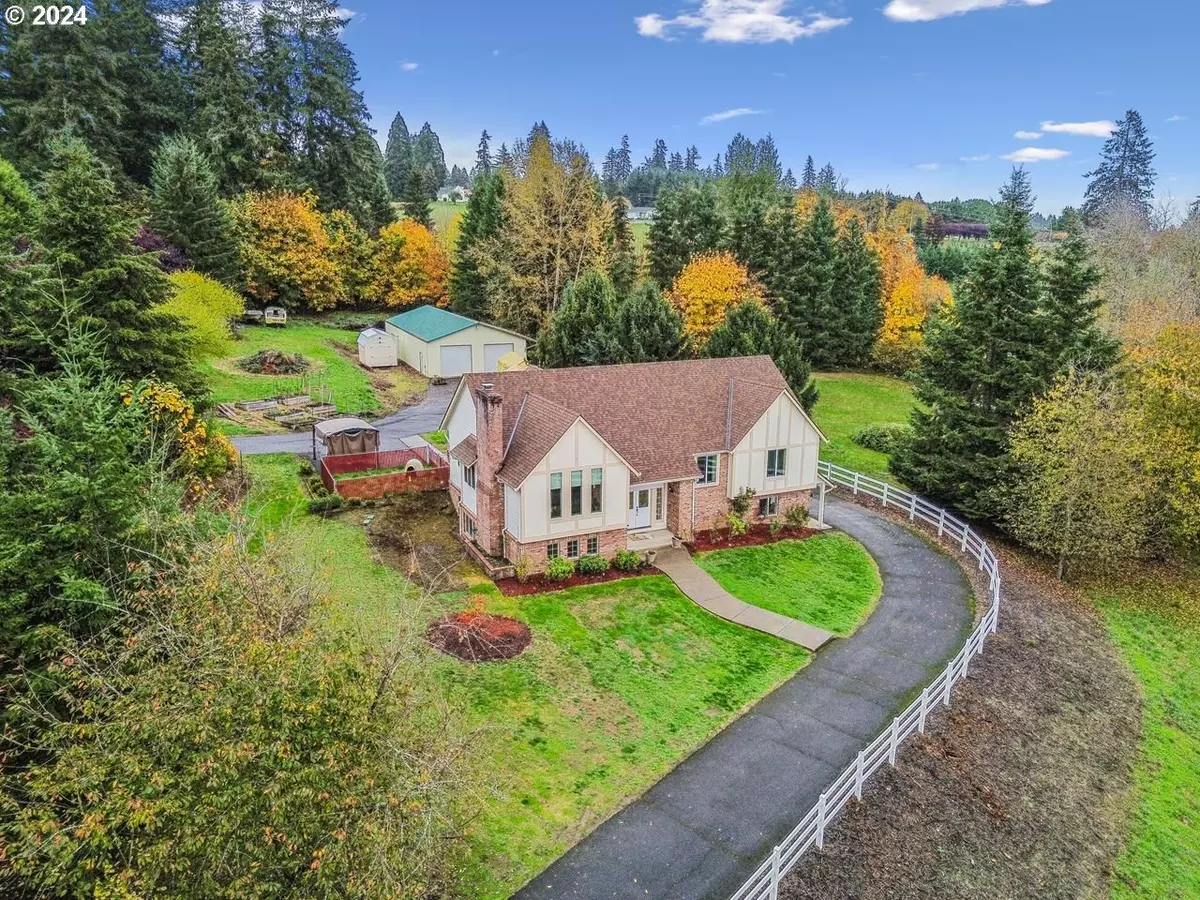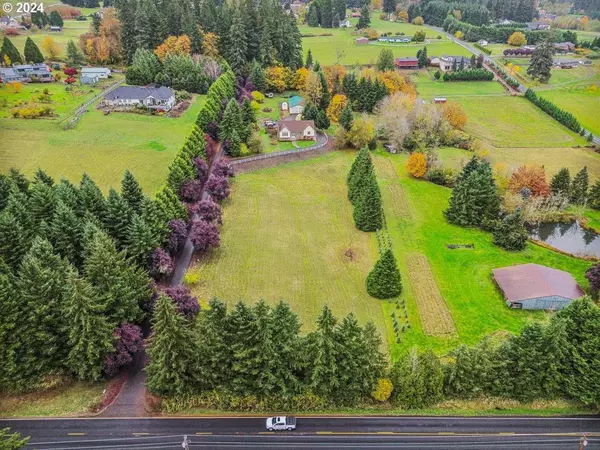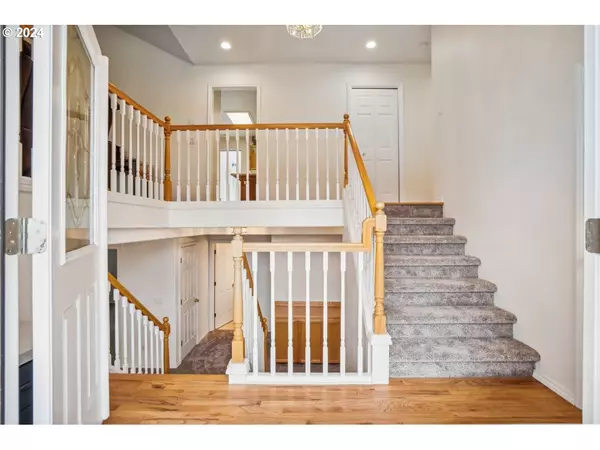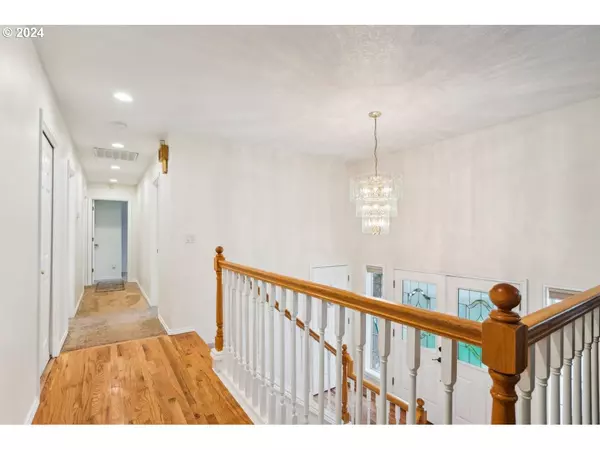
4 Beds
3 Baths
3,981 SqFt
4 Beds
3 Baths
3,981 SqFt
Key Details
Property Type Single Family Home
Sub Type Single Family Residence
Listing Status Active
Purchase Type For Sale
Square Footage 3,981 sqft
Price per Sqft $296
MLS Listing ID 24279469
Style Ranch
Bedrooms 4
Full Baths 3
Year Built 1999
Annual Tax Amount $9,050
Tax Year 2024
Lot Size 5.320 Acres
Property Description
Location
State WA
County Clark
Area _62
Zoning R-5
Rooms
Basement Finished, Full Basement, Storage Space
Interior
Interior Features Hardwood Floors, High Ceilings, Jetted Tub, Laundry, Quartz, Skylight, Soaking Tub, Tile Floor, Vaulted Ceiling, Vinyl Floor, Wallto Wall Carpet, Washer Dryer
Heating Heat Pump
Cooling Heat Pump
Fireplaces Number 2
Fireplaces Type Electric, Wood Burning
Appliance Builtin Range, Builtin Refrigerator, Dishwasher, Disposal, Microwave, Quartz, Stainless Steel Appliance
Exterior
Exterior Feature Barn, R V Hookup, R V Parking, Yard
Garage Detached
Waterfront Yes
Waterfront Description Creek,Seasonal
View Territorial
Roof Type Composition,Metal
Garage Yes
Building
Lot Description Pasture
Story 2
Foundation Concrete Perimeter
Sewer Septic Tank
Water Public Water
Level or Stories 2
Schools
Elementary Schools Hockinson
Middle Schools Hockinson
High Schools Hockinson
Others
Senior Community No
Acceptable Financing Cash, Conventional
Listing Terms Cash, Conventional









