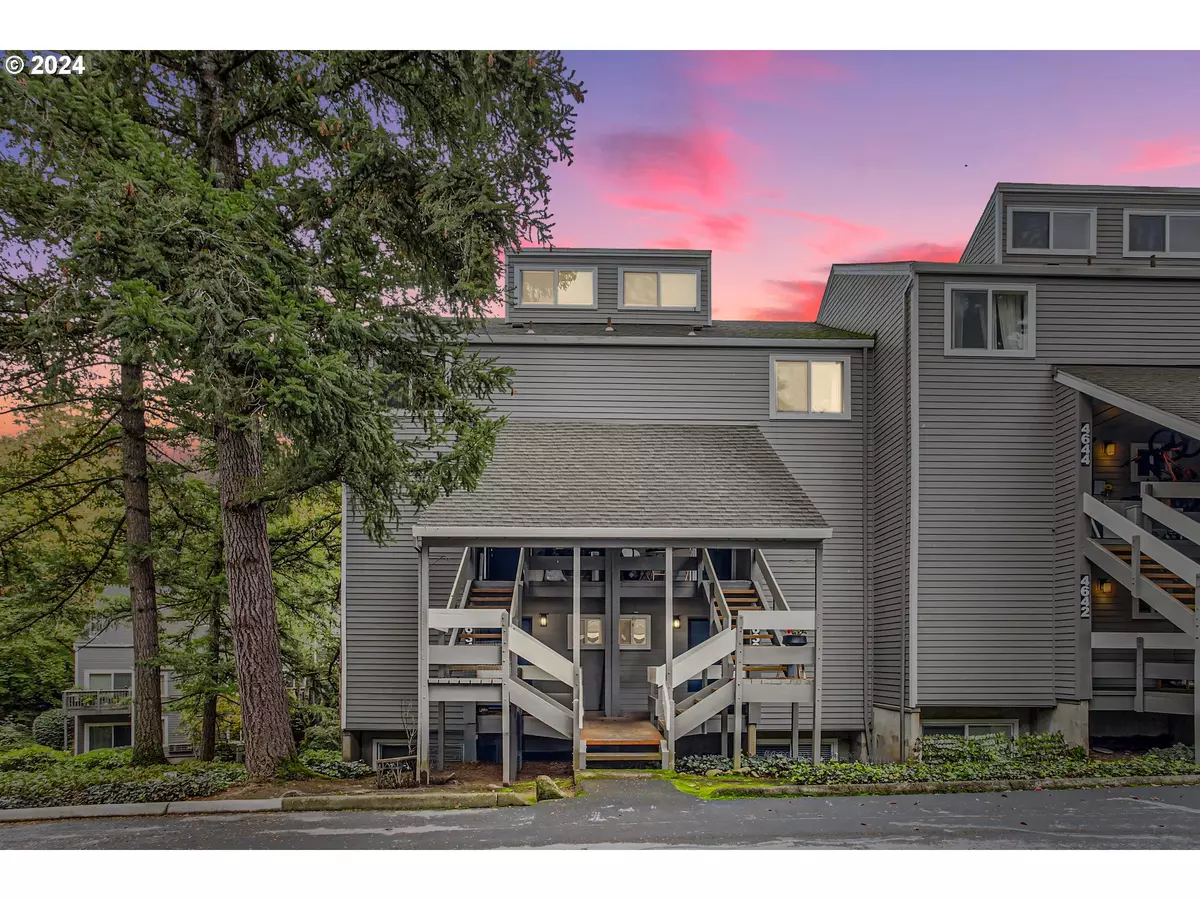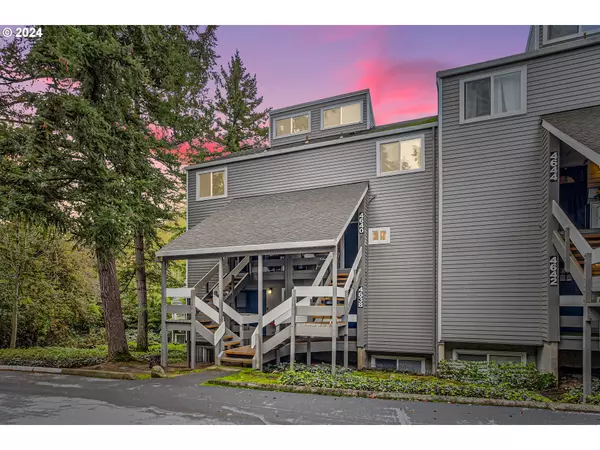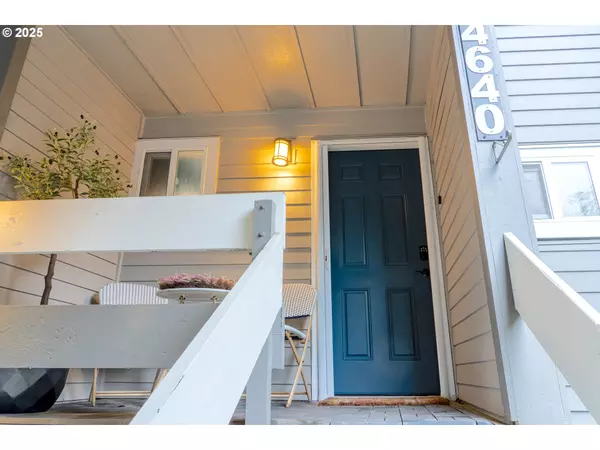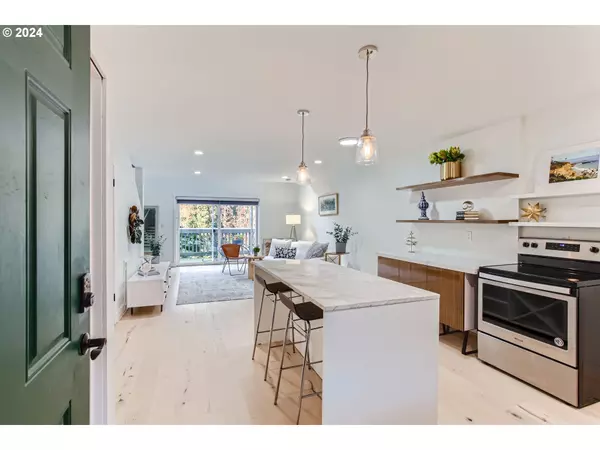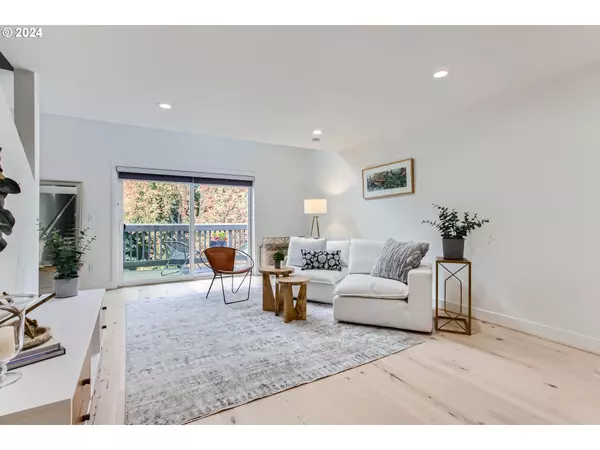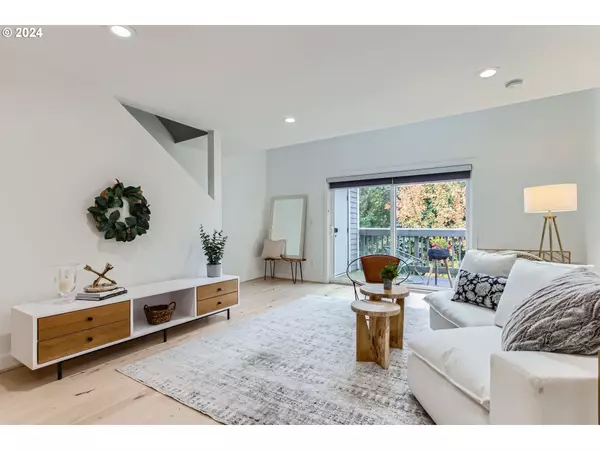2 Beds
1.1 Baths
1,170 SqFt
2 Beds
1.1 Baths
1,170 SqFt
Key Details
Property Type Condo
Sub Type Condominium
Listing Status Active
Purchase Type For Sale
Square Footage 1,170 sqft
Price per Sqft $303
Subdivision Sunny Grove
MLS Listing ID 24516788
Style Stories2, Loft
Bedrooms 2
Full Baths 1
Condo Fees $450
HOA Fees $450/mo
Year Built 1975
Annual Tax Amount $3,007
Tax Year 2024
Property Sub-Type Condominium
Property Description
Location
State OR
County Clackamas
Area _147
Rooms
Basement Crawl Space, None
Interior
Interior Features Floor3rd, Ceiling Fan, High Ceilings, Laundry, Luxury Vinyl Plank, Quartz, Tile Floor, Vaulted Ceiling, Vinyl Floor, Washer Dryer, Wood Floors
Heating Baseboard, Heat Pump
Cooling Heat Pump
Appliance Dishwasher, Disposal, Free Standing Range, Free Standing Refrigerator, Plumbed For Ice Maker, Quartz, Solid Surface Countertop, Stainless Steel Appliance
Exterior
Exterior Feature Covered Deck, Deck, In Ground Pool, Porch
Parking Features Carport
View Trees Woods
Roof Type Composition
Garage Yes
Building
Lot Description Commons, Level, Seasonal, Trees
Story 2
Foundation Concrete Perimeter, Stem Wall
Sewer Public Sewer
Water Public Water
Level or Stories 2
Schools
Elementary Schools River Grove
Middle Schools Lakeridge
High Schools Lakeridge
Others
Senior Community No
Acceptable Financing Cash, Conventional, FHA
Listing Terms Cash, Conventional, FHA
Virtual Tour https://www.zillow.com/view-imx/300f75e7-703f-45fd-a51d-22067bbbbc45?setAttribution=mls&wl=true&initialViewType=pano&utm_source=dashboard



