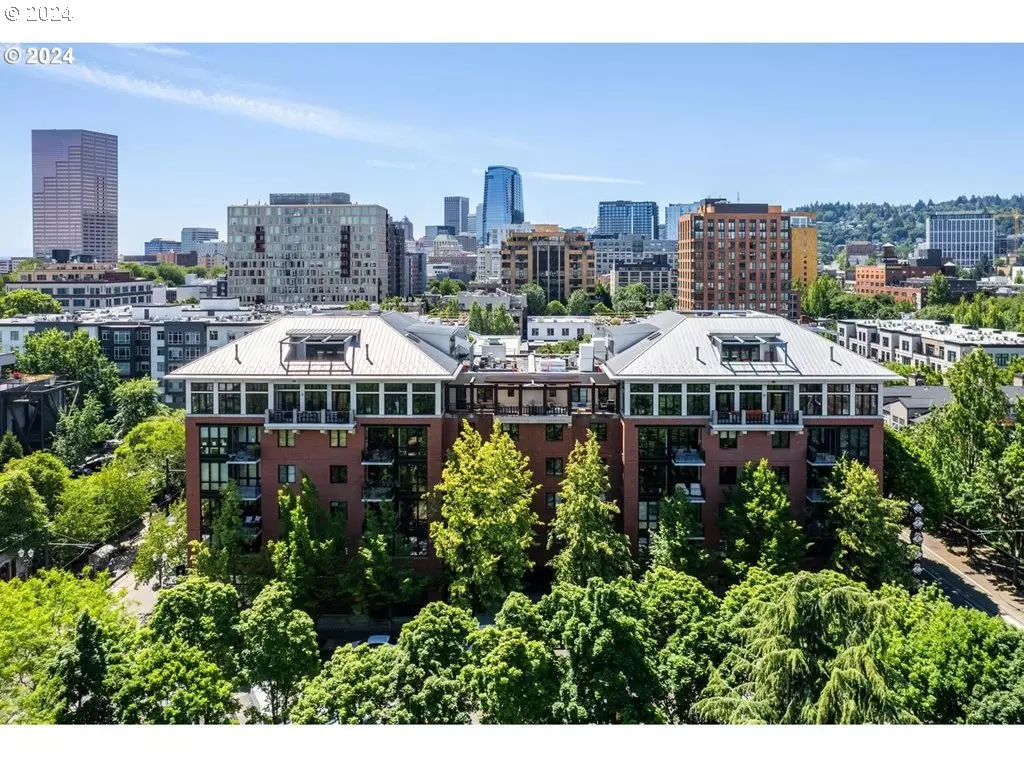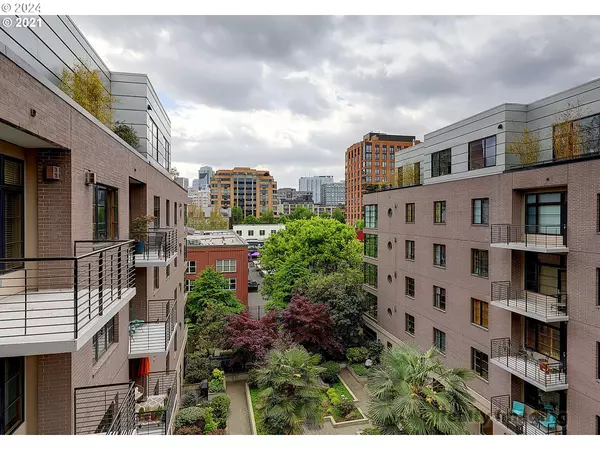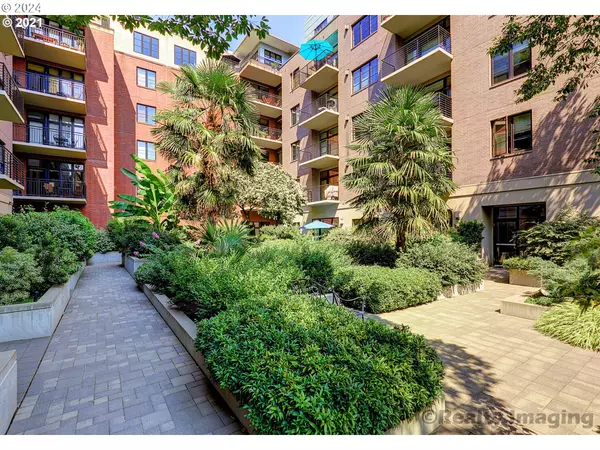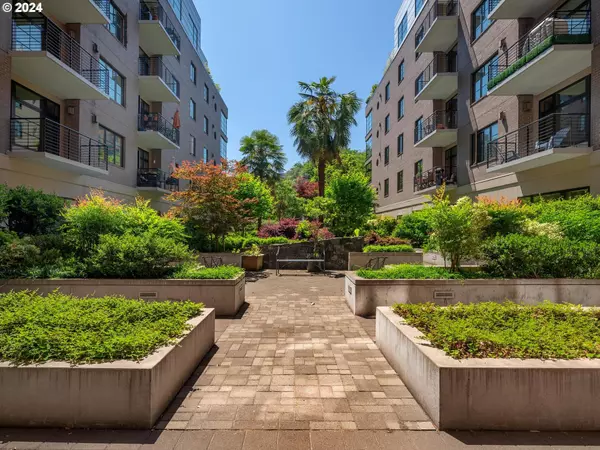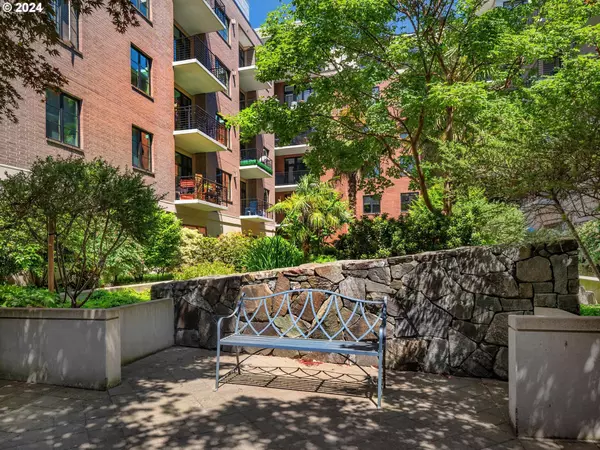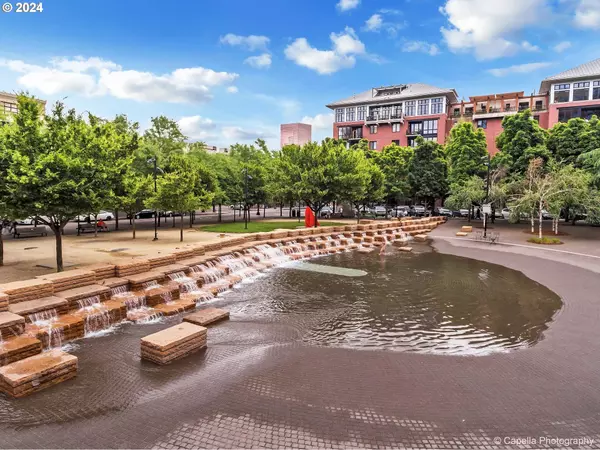
1 Bed
1 Bath
1,065 SqFt
1 Bed
1 Bath
1,065 SqFt
Key Details
Property Type Condo
Sub Type Condominium
Listing Status Active
Purchase Type For Sale
Square Footage 1,065 sqft
Price per Sqft $468
Subdivision Pearl District/Tanner Place
MLS Listing ID 24296732
Style Contemporary
Bedrooms 1
Full Baths 1
Condo Fees $742
HOA Fees $742/mo
Year Built 2001
Annual Tax Amount $7,413
Tax Year 2023
Property Description
Location
State OR
County Multnomah
Area _148
Rooms
Basement None
Interior
Interior Features Elevator, Garage Door Opener, Hardwood Floors, Washer Dryer
Heating Forced Air
Cooling Central Air
Fireplaces Number 1
Fireplaces Type Gas
Appliance Dishwasher, Disposal, Free Standing Gas Range, Free Standing Refrigerator, Gas Appliances, Microwave, Plumbed For Ice Maker, Tile
Exterior
Exterior Feature Deck
Garage Attached
Garage Spaces 1.0
View City
Roof Type Other
Garage Yes
Building
Lot Description Commons, Corner Lot, Level, Street Car
Story 1
Foundation Concrete Perimeter
Sewer Public Sewer
Water Public Water
Level or Stories 1
Schools
Elementary Schools Chapman
Middle Schools West Sylvan
High Schools Lincoln
Others
Senior Community No
Acceptable Financing Cash, Conventional, VALoan
Listing Terms Cash, Conventional, VALoan




