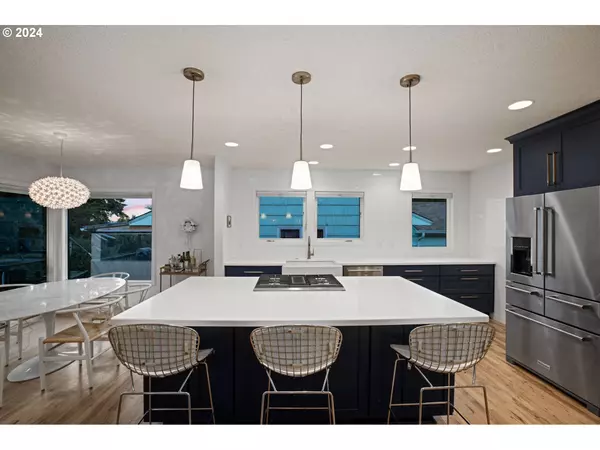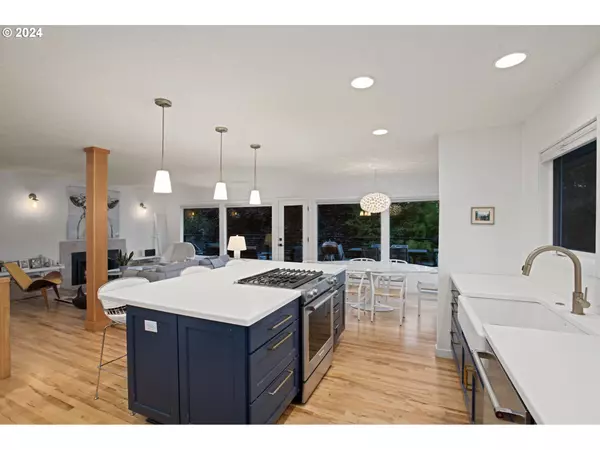
4 Beds
2.1 Baths
2,350 SqFt
4 Beds
2.1 Baths
2,350 SqFt
Key Details
Property Type Single Family Home
Sub Type Single Family Residence
Listing Status Pending
Purchase Type For Sale
Square Footage 2,350 sqft
Price per Sqft $410
Subdivision Hallinan
MLS Listing ID 24663042
Style Daylight Ranch, Mid Century Modern
Bedrooms 4
Full Baths 2
Year Built 1952
Annual Tax Amount $6,980
Tax Year 2023
Property Description
Location
State OR
County Clackamas
Area _147
Rooms
Basement Finished
Interior
Interior Features Hardwood Floors, High Ceilings, Laundry, Wallto Wall Carpet, Wood Floors
Heating Forced Air
Cooling Central Air
Fireplaces Number 2
Fireplaces Type Gas
Appliance Cooktop, Dishwasher, Free Standing Refrigerator, Gas Appliances, Island, Quartz, Stainless Steel Appliance, Wine Cooler
Exterior
Exterior Feature Deck, Fenced, Fire Pit, Free Standing Hot Tub, Garden, Gas Hookup, Patio, Sauna, Spa, Sprinkler, Tool Shed, Yard
Garage Carport
Roof Type Composition
Garage Yes
Building
Lot Description Corner Lot, Level
Story 2
Sewer Public Sewer
Water Public Water
Level or Stories 2
Schools
Elementary Schools Hallinan
Middle Schools Lakeridge
High Schools Lakeridge
Others
Senior Community No
Acceptable Financing Cash, Conventional
Listing Terms Cash, Conventional









