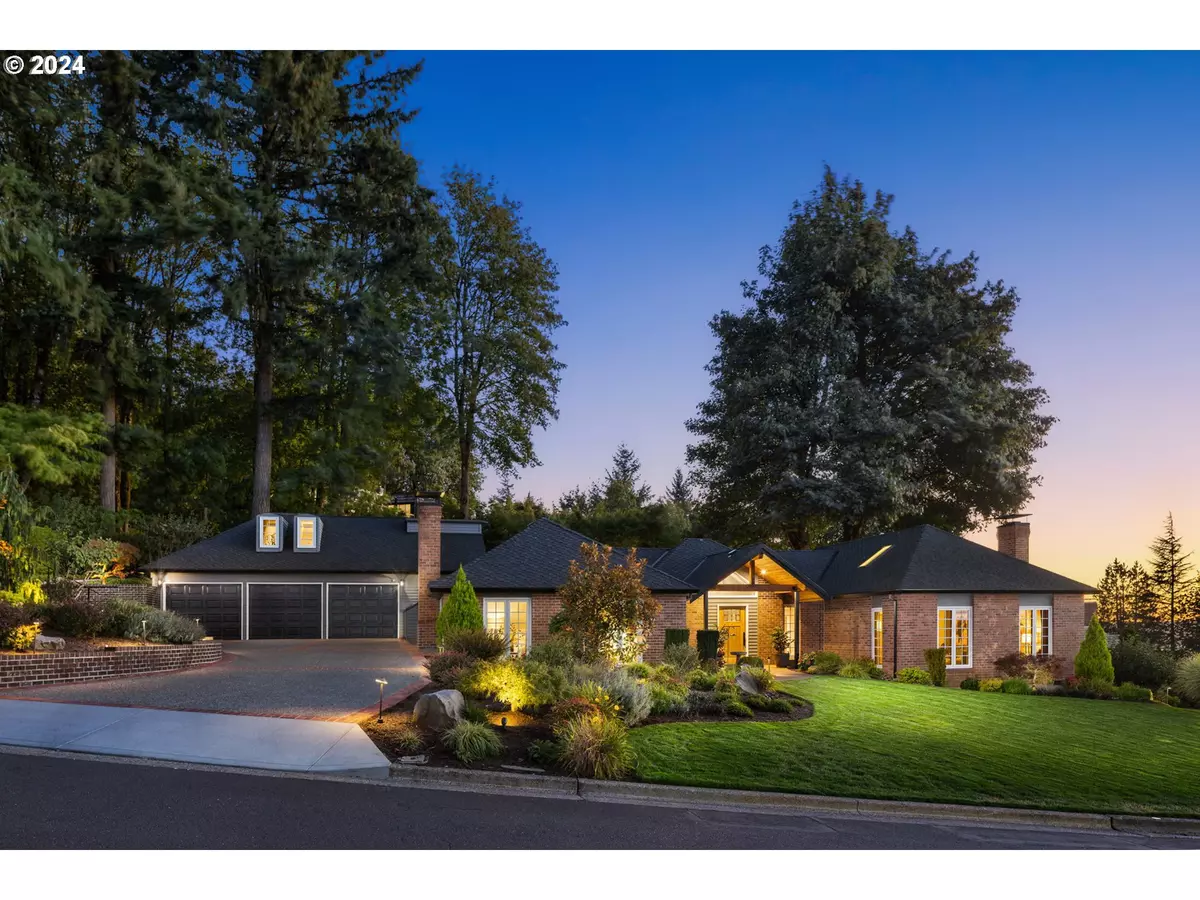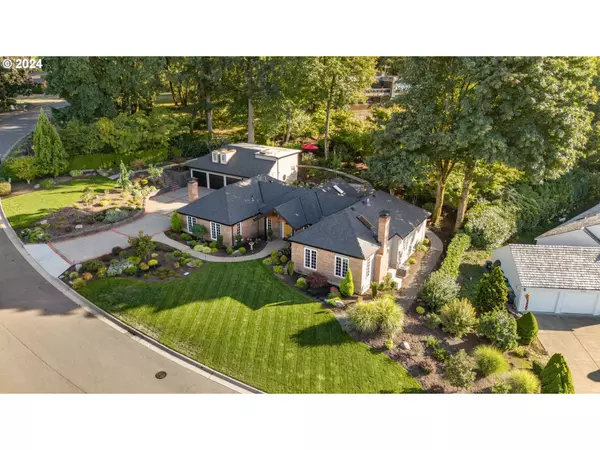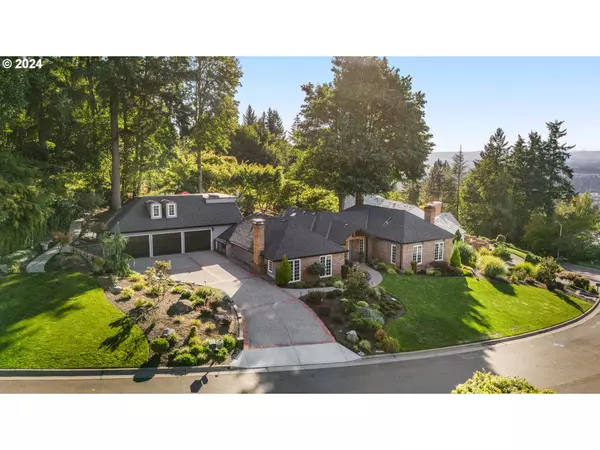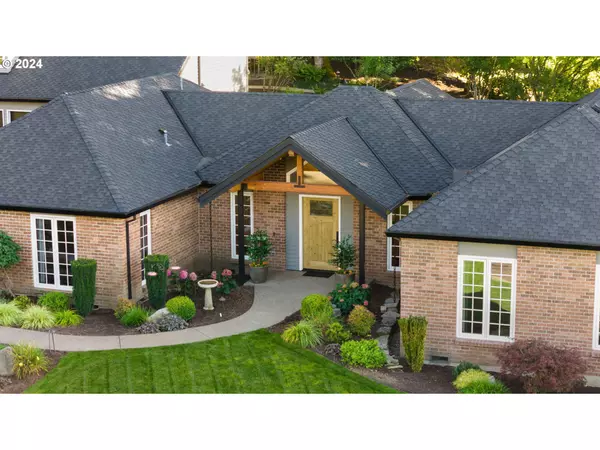
4 Beds
3 Baths
3,422 SqFt
4 Beds
3 Baths
3,422 SqFt
Key Details
Property Type Single Family Home
Sub Type Single Family Residence
Listing Status Pending
Purchase Type For Sale
Square Footage 3,422 sqft
Price per Sqft $482
Subdivision Palisades Heights
MLS Listing ID 24447058
Style Custom Style
Bedrooms 4
Full Baths 3
Year Built 1977
Annual Tax Amount $14,648
Tax Year 2023
Lot Size 0.420 Acres
Property Description
Location
State OR
County Clackamas
Area _147
Rooms
Basement Crawl Space
Interior
Interior Features Garage Door Opener, Hardwood Floors, Heated Tile Floor, High Ceilings, Jetted Tub, Laundry, Quartz, Tile Floor, Vaulted Ceiling, Washer Dryer
Heating Forced Air, Wall Heater
Cooling Central Air
Fireplaces Number 2
Fireplaces Type Gas, Wood Burning
Appliance Builtin Oven, Builtin Refrigerator, Cook Island, Cooktop, Dishwasher, Disposal, Double Oven, Gas Appliances, Island, Pantry, Quartz, Range Hood, Stainless Steel Appliance, Tile, Wine Cooler
Exterior
Exterior Feature Covered Patio, Fire Pit, Gas Hookup, Patio, Security Lights, Sprinkler, Water Feature, Yard
Garage Attached
Garage Spaces 3.0
View Valley
Roof Type Composition
Parking Type Driveway
Garage Yes
Building
Lot Description Gentle Sloping, Private
Story 2
Foundation Concrete Perimeter
Sewer Public Sewer
Water Public Water
Level or Stories 2
Schools
Elementary Schools Westridge
Middle Schools Lakeridge
High Schools Lakeridge
Others
Senior Community No
Acceptable Financing Cash, Conventional
Listing Terms Cash, Conventional









