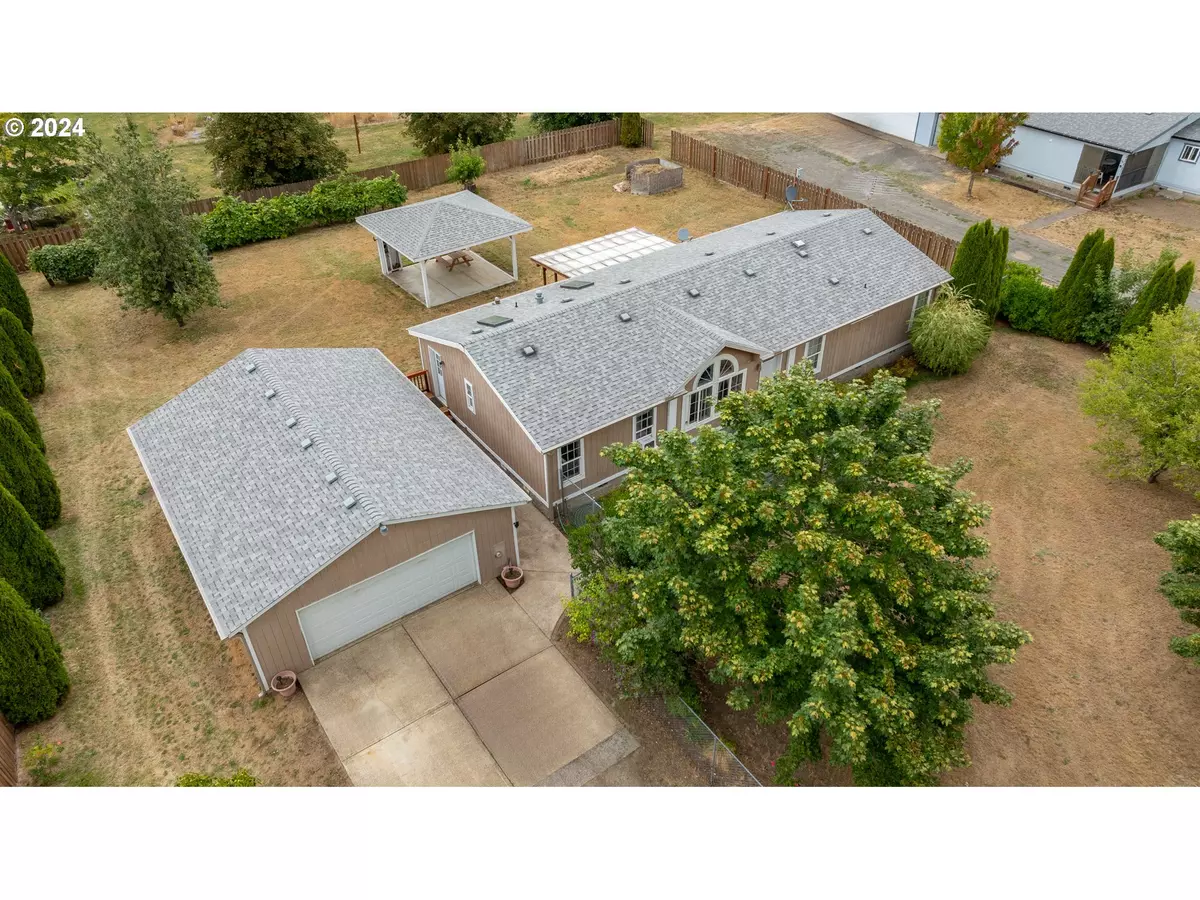
3 Beds
2 Baths
1,620 SqFt
3 Beds
2 Baths
1,620 SqFt
Key Details
Property Type Manufactured Home
Sub Type Manufactured Homeon Real Property
Listing Status Pending
Purchase Type For Sale
Square Footage 1,620 sqft
Price per Sqft $246
MLS Listing ID 24320977
Style Stories1, Double Wide Manufactured
Bedrooms 3
Full Baths 2
Year Built 1995
Annual Tax Amount $1,885
Tax Year 2023
Lot Size 0.650 Acres
Property Description
Location
State OR
County Yamhill
Area _156
Zoning VLDR
Rooms
Basement Crawl Space
Interior
Interior Features Laminate Flooring, Skylight, Vaulted Ceiling, Wallto Wall Carpet
Heating Forced Air
Cooling Window Unit
Appliance Builtin Range, Dishwasher, Free Standing Refrigerator, Stainless Steel Appliance
Exterior
Exterior Feature Deck, Gazebo, Yard
Garage Detached
Garage Spaces 2.0
View Seasonal
Roof Type Composition
Parking Type Driveway
Garage Yes
Building
Lot Description Level
Story 1
Foundation Block
Sewer Septic Tank
Water Well
Level or Stories 1
Schools
Elementary Schools Amity
Middle Schools Amity
High Schools Amity
Others
Senior Community No
Acceptable Financing Cash, Conventional, FHA, VALoan
Listing Terms Cash, Conventional, FHA, VALoan









