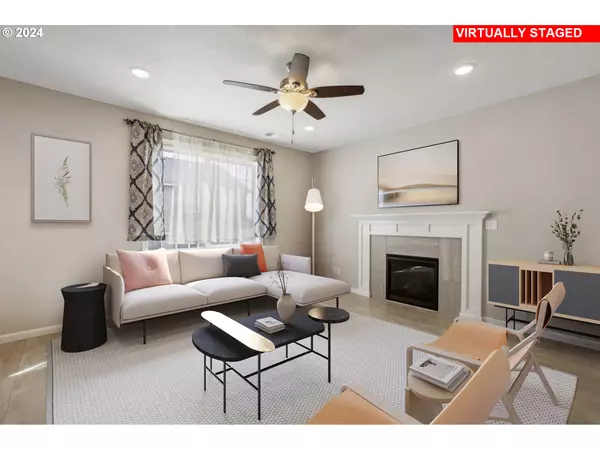
4 Beds
2.1 Baths
1,762 SqFt
4 Beds
2.1 Baths
1,762 SqFt
Key Details
Property Type Single Family Home
Sub Type Single Family Residence
Listing Status Active
Purchase Type For Sale
Square Footage 1,762 sqft
Price per Sqft $258
MLS Listing ID 24343704
Style Stories2, Craftsman
Bedrooms 4
Full Baths 2
Year Built 2021
Annual Tax Amount $3,650
Tax Year 2022
Lot Size 4,791 Sqft
Property Description
Location
State OR
County Columbia
Area _155
Rooms
Basement Crawl Space
Interior
Interior Features Laminate Flooring, Quartz
Heating Forced Air
Cooling Central Air
Fireplaces Number 1
Fireplaces Type Gas
Appliance Convection Oven, Dishwasher, E N E R G Y S T A R Qualified Appliances, Free Standing Gas Range, Island, Microwave, Quartz
Exterior
Exterior Feature Covered Deck, Garden, Yard
Garage Attached
Garage Spaces 2.0
View Mountain, River, Trees Woods
Garage Yes
Building
Lot Description Cleared, Sloped
Story 2
Foundation Concrete Perimeter
Sewer Public Sewer
Water Public Water
Level or Stories 2
Schools
Elementary Schools Mcbride
Middle Schools St Helens
High Schools St Helens
Others
Senior Community No
Acceptable Financing Cash, Conventional, FHA, VALoan
Listing Terms Cash, Conventional, FHA, VALoan









