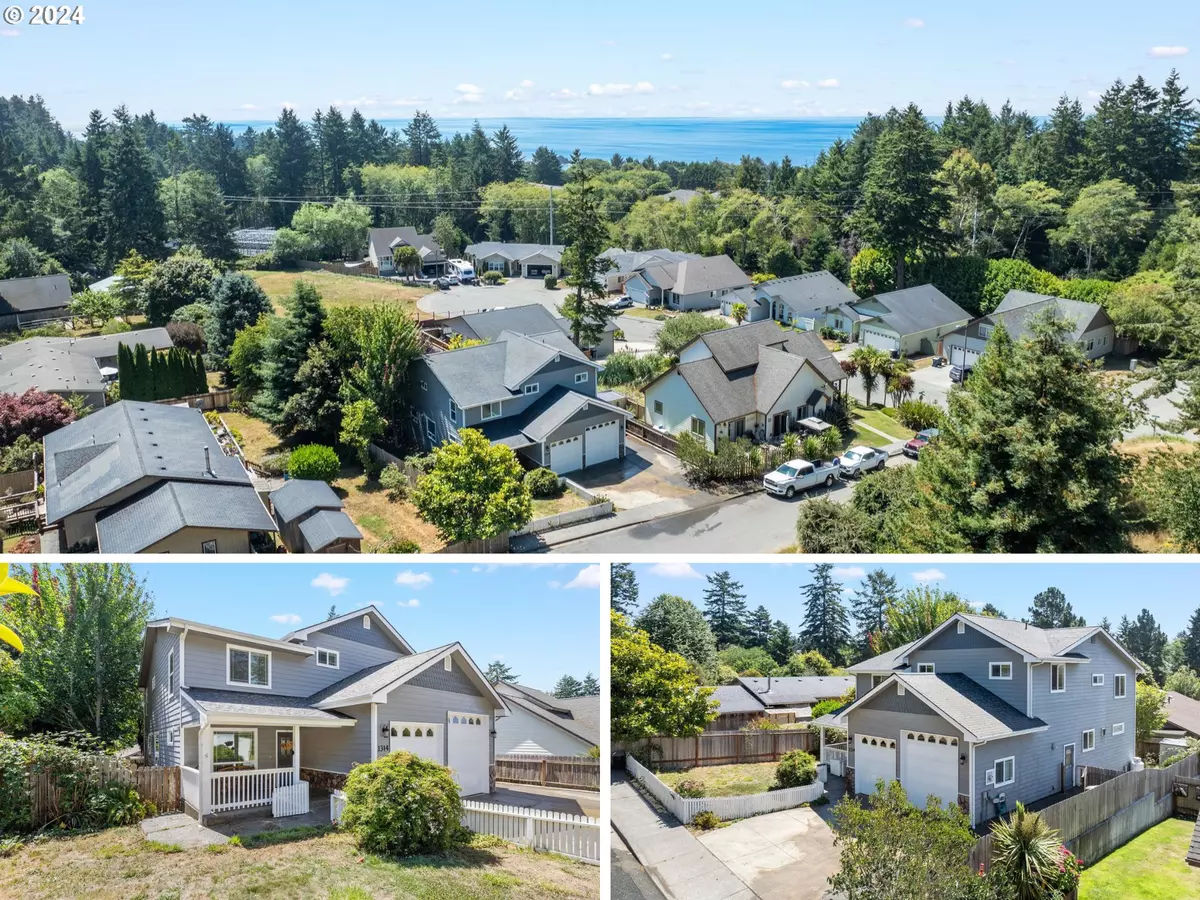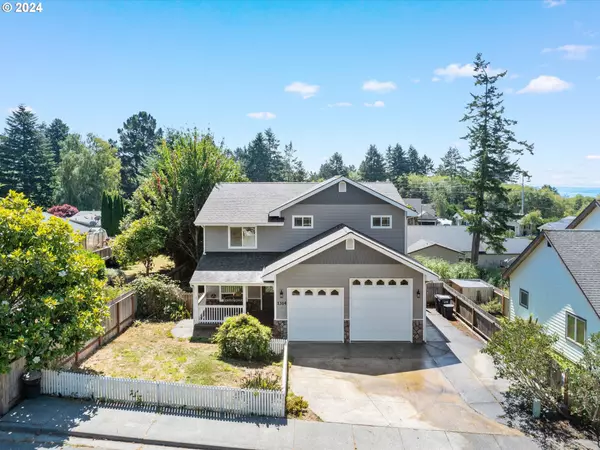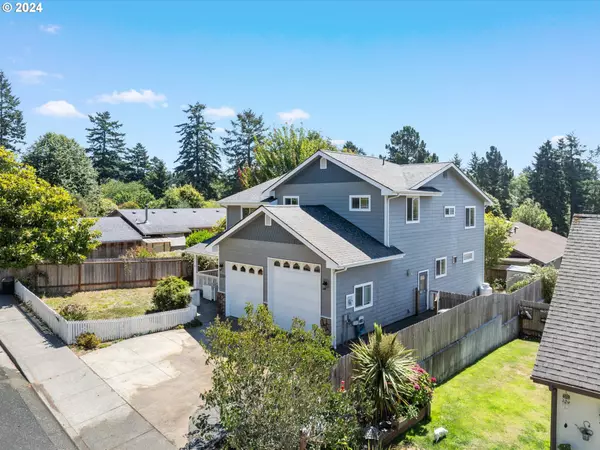
4 Beds
2.1 Baths
2,704 SqFt
4 Beds
2.1 Baths
2,704 SqFt
Key Details
Property Type Single Family Home
Sub Type Single Family Residence
Listing Status Pending
Purchase Type For Sale
Square Footage 2,704 sqft
Price per Sqft $240
MLS Listing ID 24068532
Style Stories2, Custom Style
Bedrooms 4
Full Baths 2
Year Built 2005
Annual Tax Amount $3,142
Tax Year 2023
Lot Size 5,662 Sqft
Property Description
Location
State OR
County Curry
Area _270
Zoning R16
Rooms
Basement Crawl Space
Interior
Interior Features Ceiling Fan, Garage Door Opener, Hardwood Floors, High Speed Internet, Jetted Tub, Laundry, Soaking Tub, Vinyl Floor, Washer Dryer
Heating Heat Pump
Cooling Heat Pump
Fireplaces Number 1
Fireplaces Type Gas
Appliance Builtin Oven, Convection Oven, Cook Island, Cooktop, Dishwasher, Disposal, Double Oven, Down Draft, Free Standing Refrigerator, Island, Plumbed For Ice Maker, Solid Surface Countertop
Exterior
Exterior Feature Covered Patio, Cross Fenced, Deck, Fenced, Tool Shed, Yard
Garage Attached
Garage Spaces 2.0
View Ocean, Territorial
Roof Type Composition
Garage Yes
Building
Lot Description Gentle Sloping, Level
Story 2
Foundation Concrete Perimeter
Sewer Public Sewer
Water Public Water
Level or Stories 2
Schools
Elementary Schools Kalmiopsis
Middle Schools Azalea
High Schools Brookings-Harbr
Others
Senior Community No
Acceptable Financing Cash, Conventional
Listing Terms Cash, Conventional









