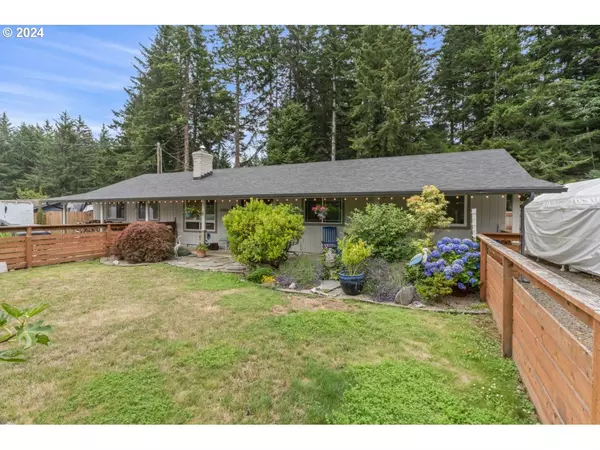4 Beds
2 Baths
1,536 SqFt
4 Beds
2 Baths
1,536 SqFt
Key Details
Property Type Single Family Home
Sub Type Single Family Residence
Listing Status Pending
Purchase Type For Sale
Square Footage 1,536 sqft
Price per Sqft $358
MLS Listing ID 24030233
Style Stories1, Ranch
Bedrooms 4
Full Baths 2
Year Built 1969
Annual Tax Amount $2,317
Tax Year 2024
Lot Size 0.330 Acres
Property Description
Location
State OR
County Lane
Area _231
Zoning R
Rooms
Basement Crawl Space
Interior
Interior Features Ceiling Fan, Laminate Flooring
Heating Ceiling, Heat Pump
Cooling Heat Pump, Mini Split
Fireplaces Number 1
Fireplaces Type Wood Burning
Appliance Dishwasher, Double Oven, Free Standing Range, Free Standing Refrigerator, Stainless Steel Appliance
Exterior
Exterior Feature Deck, Fenced, R V Parking, R V Boat Storage, Workshop, Yard
Parking Features Converted, Detached
View Trees Woods
Roof Type Composition
Garage Yes
Building
Lot Description Level, Trees
Story 1
Sewer Septic Tank
Water Community
Level or Stories 1
Schools
Elementary Schools Siuslaw
Middle Schools Siuslaw
High Schools Siuslaw
Others
Senior Community No
Acceptable Financing Cash, Conventional
Listing Terms Cash, Conventional








