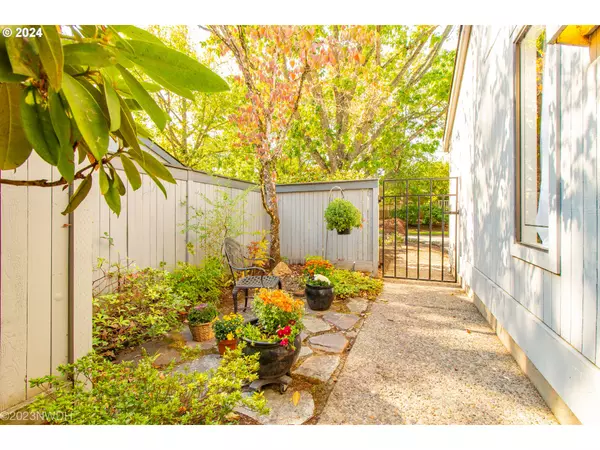
3 Beds
2 Baths
1,970 SqFt
3 Beds
2 Baths
1,970 SqFt
Key Details
Property Type Townhouse
Sub Type Townhouse
Listing Status Active
Purchase Type For Sale
Square Footage 1,970 sqft
Price per Sqft $296
MLS Listing ID 24107674
Style Common Wall, Townhouse
Bedrooms 3
Full Baths 2
Condo Fees $400
HOA Fees $400/mo
Year Built 1977
Annual Tax Amount $7,707
Tax Year 2023
Property Description
Location
State OR
County Lane
Area _242
Interior
Interior Features Garage Door Opener, Laundry, Skylight, Vaulted Ceiling, Wallto Wall Carpet
Heating Forced Air
Cooling Heat Pump
Fireplaces Number 1
Fireplaces Type Wood Burning
Appliance Dishwasher, Disposal, Free Standing Gas Range, Microwave, Stainless Steel Appliance
Exterior
Exterior Feature Deck
Garage Detached
Garage Spaces 2.0
View Trees Woods
Roof Type Composition
Parking Type Off Street, On Street
Garage Yes
Building
Lot Description Level
Story 2
Sewer Public Sewer
Water Public Water
Level or Stories 2
Schools
Elementary Schools Willagillespie
Middle Schools Cal Young
High Schools Sheldon
Others
Senior Community No
Acceptable Financing Cash, Conventional
Listing Terms Cash, Conventional









