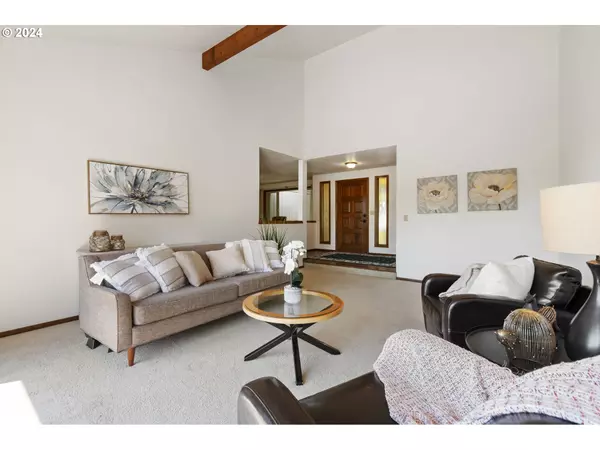
4 Beds
2.1 Baths
2,825 SqFt
4 Beds
2.1 Baths
2,825 SqFt
Key Details
Property Type Single Family Home
Sub Type Single Family Residence
Listing Status Pending
Purchase Type For Sale
Square Footage 2,825 sqft
Price per Sqft $236
MLS Listing ID 24601840
Style Stories1, Contemporary
Bedrooms 4
Full Baths 2
Condo Fees $460
HOA Fees $460/ann
Year Built 1978
Annual Tax Amount $6,363
Tax Year 2023
Property Description
Location
State OR
County Clackamas
Area _145
Rooms
Basement Crawl Space, Exterior Entry, Unfinished
Interior
Interior Features Ceiling Fan, Garage Door Opener, Laminate Flooring, Laundry, Vaulted Ceiling, Wallto Wall Carpet, Washer Dryer, Wood Floors
Heating Forced Air
Cooling Central Air
Fireplaces Number 1
Fireplaces Type Gas
Appliance Builtin Oven, Builtin Range, Cooktop, Dishwasher, Free Standing Gas Range, Free Standing Refrigerator, Microwave
Exterior
Exterior Feature Covered Deck, Deck, Tool Shed, Yard
Garage Attached
Garage Spaces 2.0
View Park Greenbelt, Seasonal, Territorial
Roof Type Composition,Shingle
Garage Yes
Building
Lot Description Commons, Cul_de_sac, Gentle Sloping, Green Belt, Trees
Story 2
Foundation Concrete Perimeter
Sewer Public Sewer
Water Public Water
Level or Stories 2
Schools
Elementary Schools Spring Mountain
Middle Schools Rock Creek
High Schools Clackamas
Others
HOA Name Email all inquiries to AmaronHeightsHOA@Gmail.ComNick Draayer - HOA Secretary. Matt Ream - Interim President
Senior Community No
Acceptable Financing Cash, Conventional, FHA, VALoan
Listing Terms Cash, Conventional, FHA, VALoan









