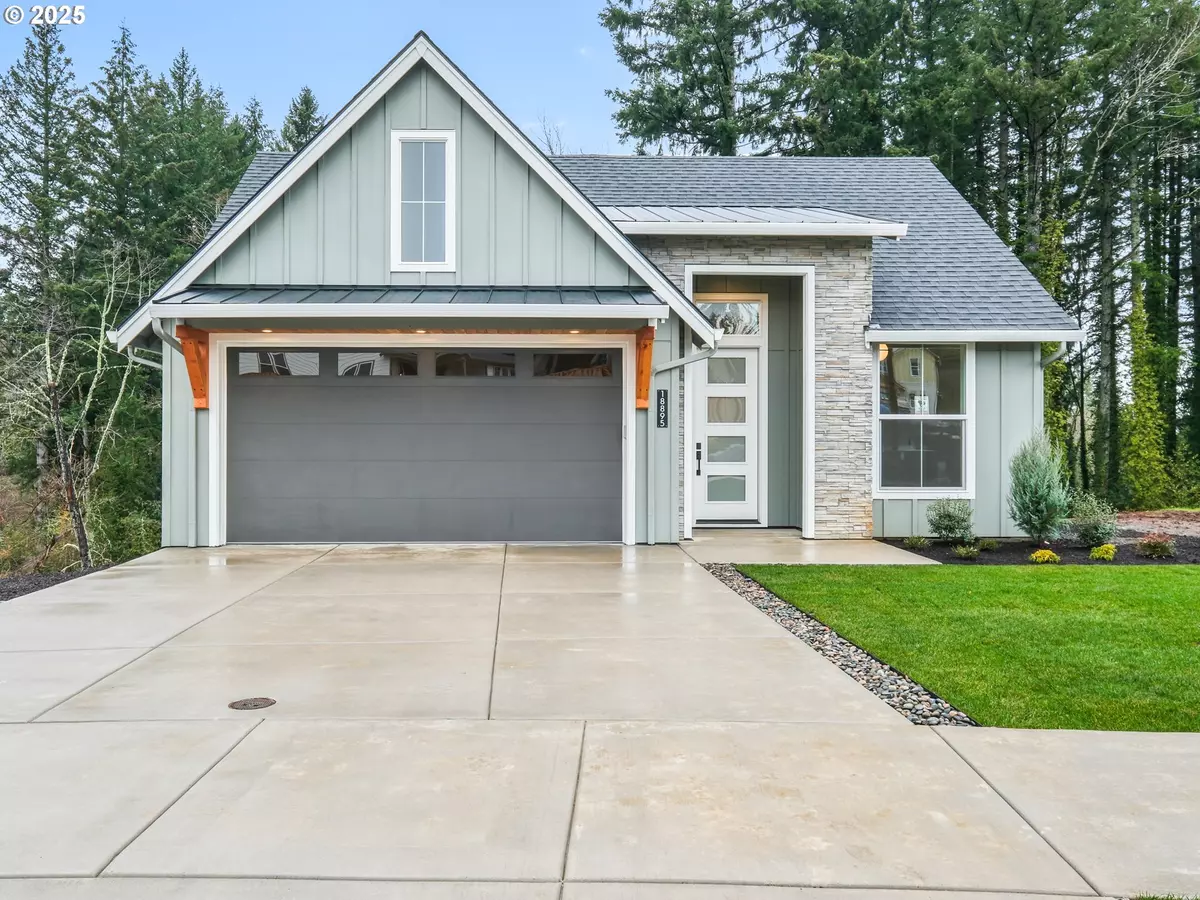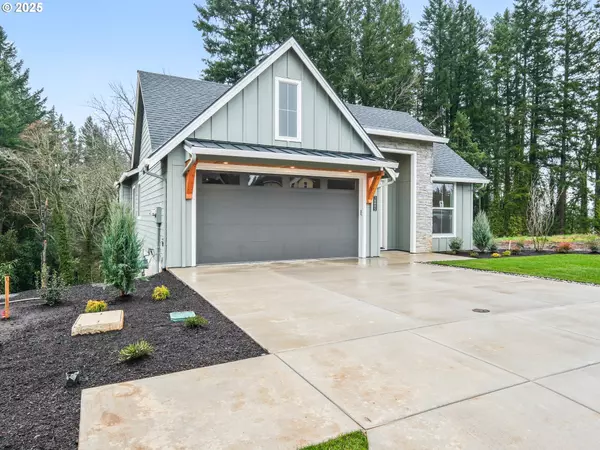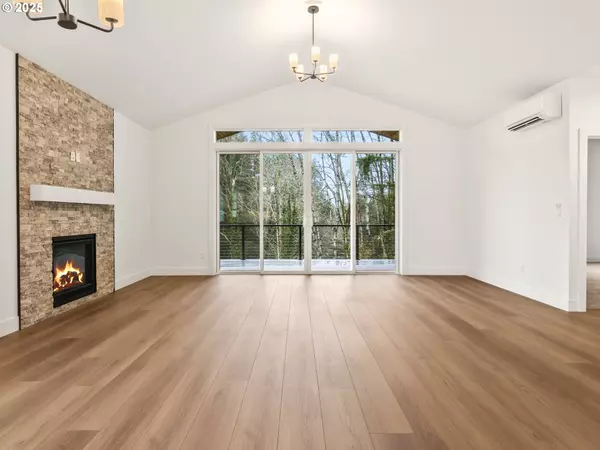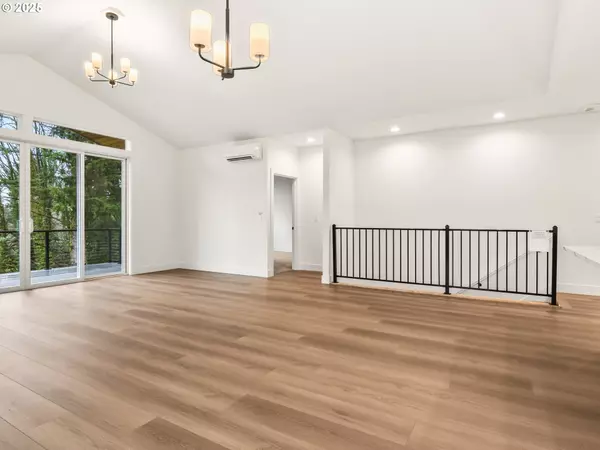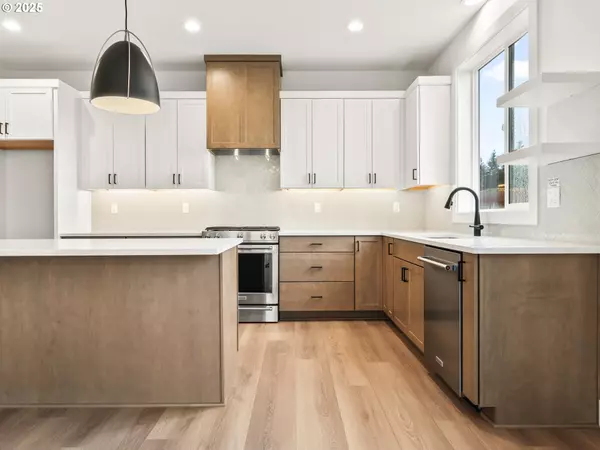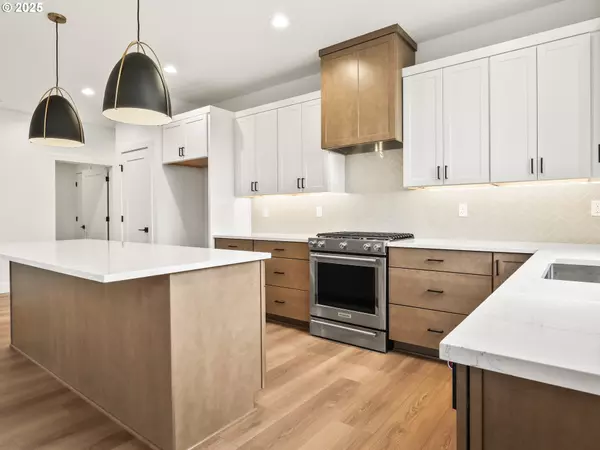3 Beds
3 Baths
2,139 SqFt
3 Beds
3 Baths
2,139 SqFt
OPEN HOUSE
Sat Jan 18, 1:00pm - 4:00pm
Sun Jan 19, 1:00pm - 4:00pm
Key Details
Property Type Single Family Home
Sub Type Single Family Residence
Listing Status Active
Purchase Type For Sale
Square Footage 2,139 sqft
Price per Sqft $308
Subdivision Hoodview Heights Ph Ll
MLS Listing ID 24624327
Style Stories2, Daylight Ranch
Bedrooms 3
Full Baths 3
Year Built 2025
Property Description
Location
State OR
County Clackamas
Area _144
Rooms
Basement Daylight
Interior
Interior Features Garage Door Opener, High Ceilings, Laminate Flooring, Quartz, Soaking Tub, Vaulted Ceiling, Wallto Wall Carpet
Heating Forced Air95 Plus
Cooling Central Air
Fireplaces Number 1
Fireplaces Type Gas
Appliance Dishwasher, Disposal, Free Standing Gas Range, Island, Microwave, Pantry, Plumbed For Ice Maker, Quartz, Stainless Steel Appliance
Exterior
Exterior Feature Covered Deck, Fenced, Patio, Sprinkler, Yard
Parking Features Attached
Garage Spaces 2.0
View Seasonal, Territorial, Trees Woods
Roof Type Composition
Garage Yes
Building
Lot Description Hilly, Trees
Story 2
Foundation Concrete Perimeter
Sewer Public Sewer
Water Public Water
Level or Stories 2
Schools
Elementary Schools Firwood
Middle Schools Cedar Ridge
High Schools Sandy
Others
Senior Community No
Acceptable Financing Cash, Conventional, FHA, VALoan
Listing Terms Cash, Conventional, FHA, VALoan



