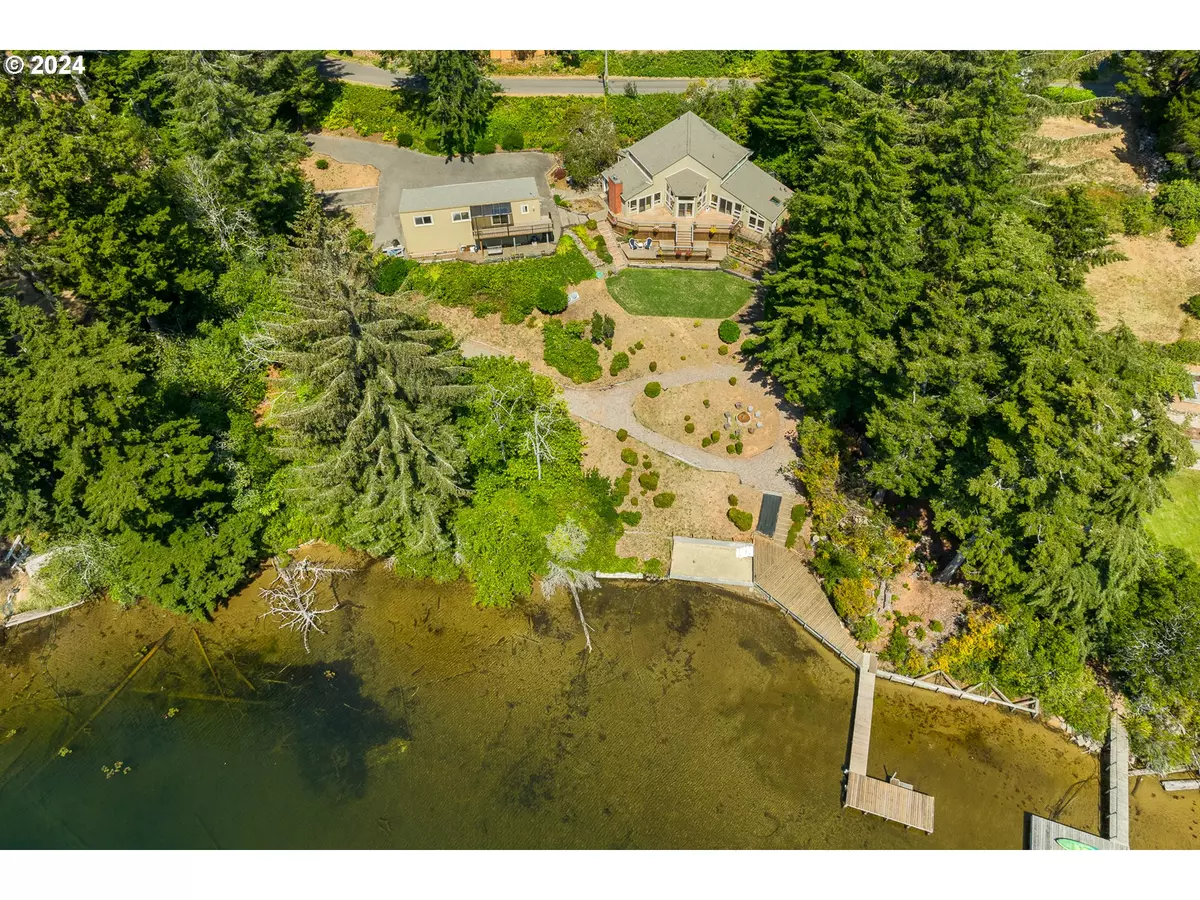
3 Beds
3.1 Baths
2,431 SqFt
3 Beds
3.1 Baths
2,431 SqFt
Key Details
Property Type Single Family Home
Sub Type Single Family Residence
Listing Status Pending
Purchase Type For Sale
Square Footage 2,431 sqft
Price per Sqft $489
MLS Listing ID 24008366
Style Stories2, Custom Style
Bedrooms 3
Full Baths 3
Year Built 1979
Annual Tax Amount $7,315
Tax Year 2024
Lot Size 1.000 Acres
Property Description
Location
State OR
County Lane
Area _231
Zoning R
Rooms
Basement Crawl Space
Interior
Interior Features Dual Flush Toilet, Garage Door Opener, Hardwood Floors, Laundry, Separate Living Quarters Apartment Aux Living Unit, Slate Flooring, Tile Floor, Vaulted Ceiling, Vinyl Floor, Wallto Wall Carpet, Water Purifier
Heating Forced Air, Zoned
Fireplaces Number 1
Fireplaces Type Wood Burning
Appliance Builtin Range, Convection Oven, Disposal, Double Oven, Down Draft, Free Standing Refrigerator, Island, Stainless Steel Appliance, Tile
Exterior
Exterior Feature Deck, Dock, Garden, Guest Quarters, Patio, Sprinkler, Yard
Garage Detached
Garage Spaces 4.0
Waterfront Yes
Waterfront Description Lake
View Lake, Trees Woods
Roof Type Composition
Garage Yes
Building
Lot Description Gated, Gentle Sloping, Level, Private
Story 2
Foundation Slab, Stem Wall
Sewer Standard Septic
Water Other
Level or Stories 2
Schools
Elementary Schools Siuslaw
Middle Schools Siuslaw
High Schools Siuslaw
Others
Senior Community No
Acceptable Financing Cash, Conventional
Listing Terms Cash, Conventional









