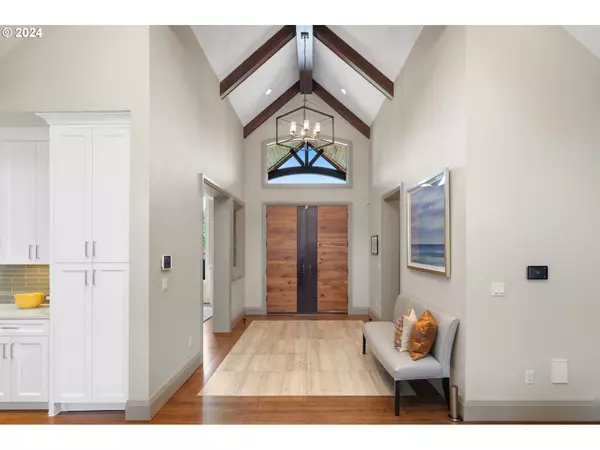
4 Beds
4.1 Baths
4,895 SqFt
4 Beds
4.1 Baths
4,895 SqFt
Key Details
Property Type Single Family Home
Sub Type Single Family Residence
Listing Status BumpableBuyer
Purchase Type For Sale
Square Footage 4,895 sqft
Price per Sqft $372
Subdivision Northern Heights/Happy Valley
MLS Listing ID 24224780
Style Custom Style, N W Contemporary
Bedrooms 4
Full Baths 4
Condo Fees $400
HOA Fees $400/ann
Year Built 2013
Annual Tax Amount $21,096
Tax Year 2023
Lot Size 0.440 Acres
Property Description
Location
State OR
County Clackamas
Area _145
Rooms
Basement Crawl Space
Interior
Interior Features Air Cleaner, Bamboo Floor, Ceiling Fan, Central Vacuum, Garage Door Opener, Granite, Heated Tile Floor, High Ceilings, High Speed Internet, Home Theater, Jetted Tub, Laundry, Lo V O C Material, Marble, Quartz, Skylight, Soaking Tub, Sound System, Tile Floor, Vaulted Ceiling, Wainscoting, Wallto Wall Carpet
Heating Forced Air90
Cooling Central Air
Fireplaces Number 3
Fireplaces Type Gas
Appliance Builtin Oven, Builtin Range, Builtin Refrigerator, Butlers Pantry, Dishwasher, Disposal, Double Oven, E N E R G Y S T A R Qualified Appliances, Gas Appliances, Granite, Island, Marble, Microwave, Pantry, Plumbed For Ice Maker, Quartz, Solid Surface Countertop, Stainless Steel Appliance, Tile
Exterior
Exterior Feature Builtin Barbecue, Covered Patio, Fire Pit, Garden, Gas Hookup, Outdoor Fireplace, Patio, Porch, Raised Beds, Sprinkler, Water Feature, Yard
Garage Attached, Oversized
Garage Spaces 3.0
View Territorial, Valley
Roof Type Tile
Garage Yes
Building
Lot Description Gated, Level
Story 2
Foundation Concrete Perimeter
Sewer Public Sewer
Water Public Water
Level or Stories 2
Schools
Elementary Schools Scouters Mtn
Middle Schools Happy Valley
High Schools Adrienne Nelson
Others
Senior Community No
Acceptable Financing Cash, Conventional
Listing Terms Cash, Conventional









