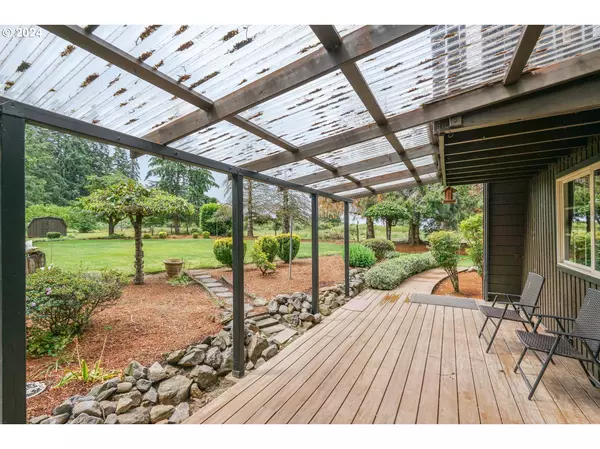
4 Beds
2 Baths
3,048 SqFt
4 Beds
2 Baths
3,048 SqFt
Key Details
Property Type Single Family Home
Sub Type Single Family Residence
Listing Status Active
Purchase Type For Sale
Square Footage 3,048 sqft
Price per Sqft $390
MLS Listing ID 24473331
Style Stories2, Lodge
Bedrooms 4
Full Baths 2
Year Built 1979
Annual Tax Amount $5,068
Tax Year 2023
Lot Size 24.580 Acres
Property Description
Location
State OR
County Clackamas
Area _146
Zoning EFU
Rooms
Basement Crawl Space
Interior
Interior Features Ceiling Fan, High Ceilings, Laminate Flooring, Laundry, Vaulted Ceiling, Wallto Wall Carpet, Washer Dryer
Heating Heat Pump
Cooling Heat Pump
Fireplaces Number 2
Fireplaces Type Insert, Stove
Appliance Dishwasher, Disposal, Free Standing Range, Free Standing Refrigerator, Island, Microwave, Pantry
Exterior
Exterior Feature Barn, Covered Deck, Deck, Fenced, R V Parking, R V Boat Storage, Tool Shed, Workshop, Yard
Garage Attached
Garage Spaces 2.0
View Territorial, Trees Woods
Roof Type Metal
Parking Type Driveway, R V Access Parking
Garage Yes
Building
Lot Description Gentle Sloping, Wooded
Story 2
Foundation Concrete Perimeter
Sewer Septic Tank
Water Well
Level or Stories 2
Schools
Elementary Schools Carus
Middle Schools Baker Prairie
High Schools Canby
Others
Senior Community No
Acceptable Financing Cash, Conventional, FHA, VALoan
Listing Terms Cash, Conventional, FHA, VALoan









