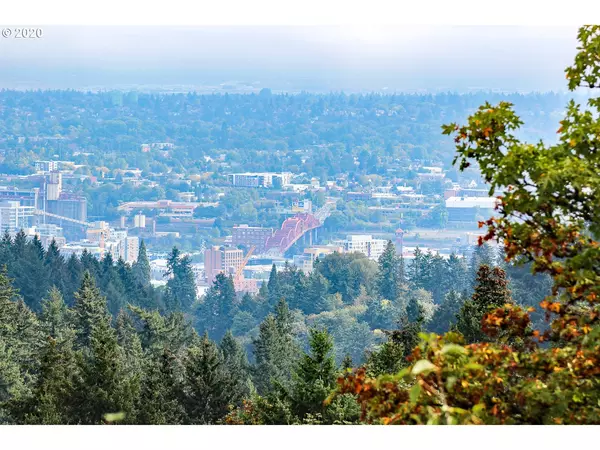
3 Beds
3 Baths
2,714 SqFt
3 Beds
3 Baths
2,714 SqFt
Key Details
Property Type Single Family Home
Sub Type Single Family Residence
Listing Status Active
Purchase Type For Sale
Square Footage 2,714 sqft
Price per Sqft $349
MLS Listing ID 24105392
Style Contemporary, Mid Century Modern
Bedrooms 3
Full Baths 3
Year Built 1959
Annual Tax Amount $15,390
Tax Year 2023
Lot Size 0.370 Acres
Property Description
Location
State OR
County Multnomah
Area _148
Zoning R10
Rooms
Basement Exterior Entry, Finished, Separate Living Quarters Apartment Aux Living Unit
Interior
Interior Features Hardwood Floors, High Ceilings, High Speed Internet, Jetted Tub, Separate Living Quarters Apartment Aux Living Unit, Vaulted Ceiling, Wallto Wall Carpet, Washer Dryer
Heating Forced Air
Fireplaces Number 2
Fireplaces Type Wood Burning
Appliance Builtin Oven, Builtin Range, Dishwasher, Disposal, Granite, Island
Exterior
Exterior Feature Deck, Private Road, Sprinkler
Garage Attached
Garage Spaces 2.0
View City, Mountain, River
Roof Type Composition
Parking Type Off Street
Garage Yes
Building
Lot Description Private, Secluded, Trees
Story 2
Foundation Slab
Sewer Public Sewer
Water Public Water
Level or Stories 2
Schools
Elementary Schools Ainsworth
Middle Schools West Sylvan
High Schools Lincoln
Others
Senior Community No
Acceptable Financing Cash, Conventional, FHA, StateGILoan, VALoan
Listing Terms Cash, Conventional, FHA, StateGILoan, VALoan









