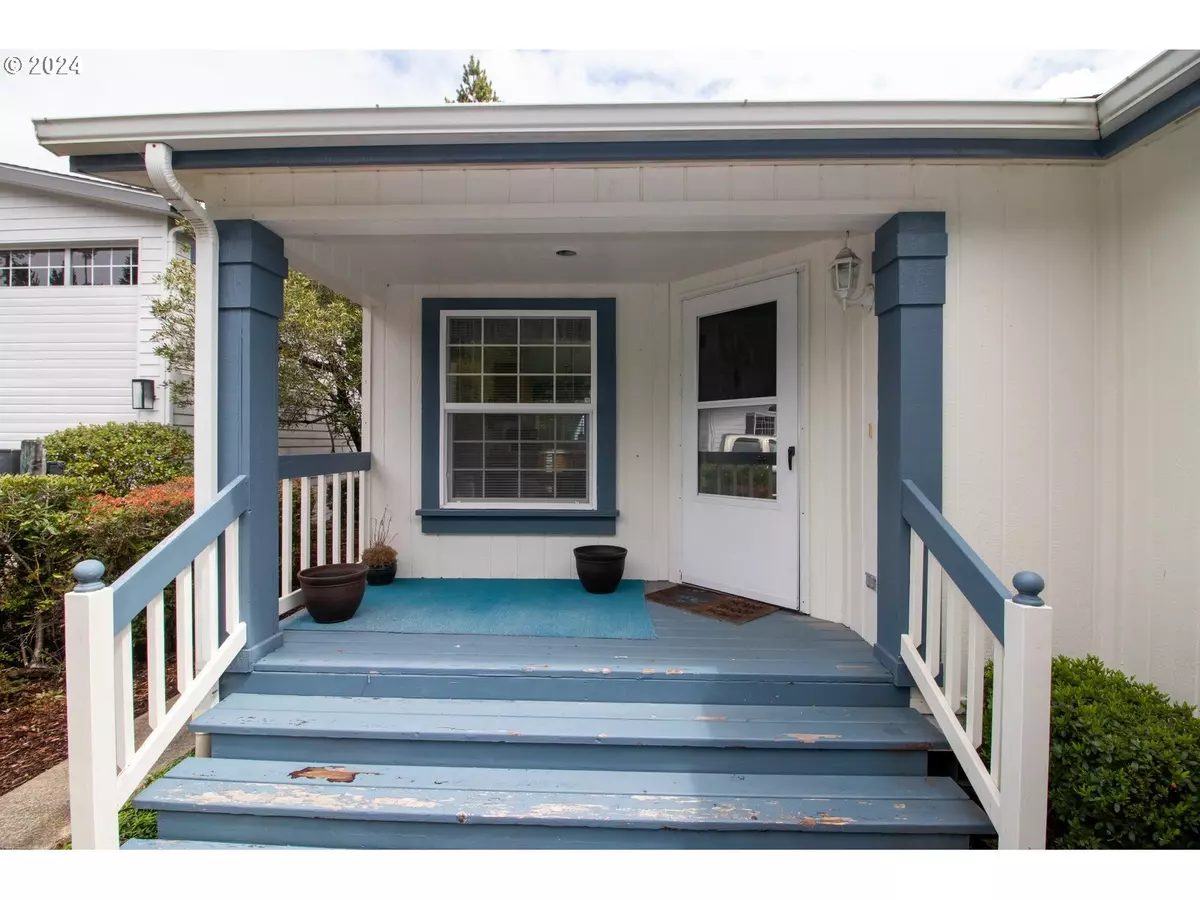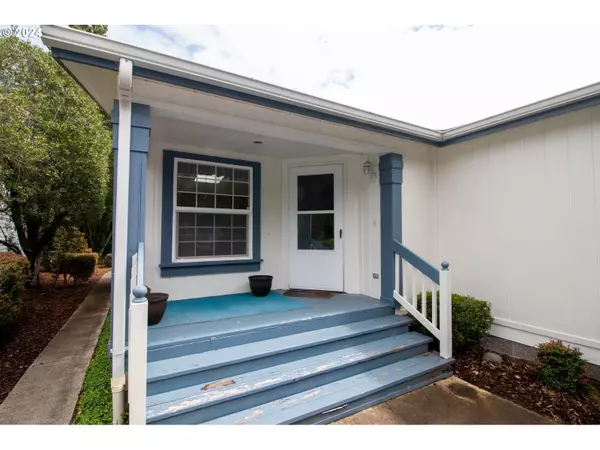
3 Beds
2 Baths
1,818 SqFt
3 Beds
2 Baths
1,818 SqFt
Key Details
Property Type Manufactured Home
Sub Type Manufactured Homeon Real Property
Listing Status Active
Purchase Type For Sale
Square Footage 1,818 sqft
Price per Sqft $233
Subdivision Florentine Estates
MLS Listing ID 24130144
Style Double Wide Manufactured
Bedrooms 3
Full Baths 2
Condo Fees $145
HOA Fees $145/mo
Year Built 1995
Annual Tax Amount $2,762
Tax Year 2023
Lot Size 7,840 Sqft
Property Description
Location
State OR
County Lane
Area _227
Zoning MR
Rooms
Basement Crawl Space
Interior
Interior Features Luxury Vinyl Plank, Skylight, Wallto Wall Carpet
Heating Forced Air, Zoned
Appliance Cook Island, Dishwasher, Free Standing Range, Free Standing Refrigerator, Microwave, Pantry
Exterior
Exterior Feature Patio, Porch, Sprinkler, Yard
Garage Attached
Garage Spaces 1.0
Roof Type Composition
Garage Yes
Building
Lot Description Level, Private Road
Story 1
Foundation Block, Pillar Post Pier
Sewer Public Sewer
Water Public Water
Level or Stories 1
Schools
Elementary Schools Siuslaw
Middle Schools Siuslaw
High Schools Siuslaw
Others
Senior Community Yes
Acceptable Financing Cash, Conventional
Listing Terms Cash, Conventional









