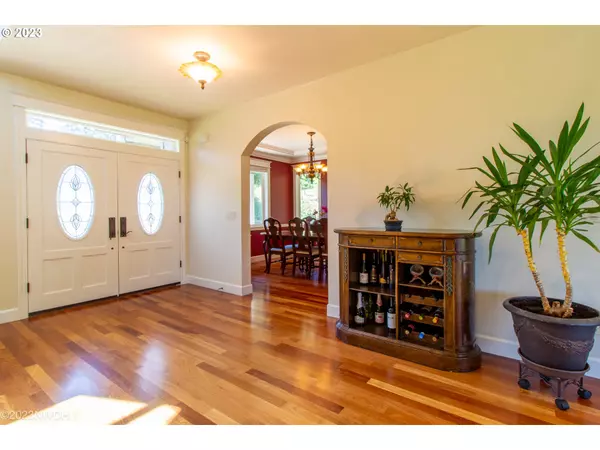
4 Beds
3.1 Baths
2,781 SqFt
4 Beds
3.1 Baths
2,781 SqFt
Key Details
Property Type Single Family Home
Sub Type Single Family Residence
Listing Status Active
Purchase Type For Sale
Square Footage 2,781 sqft
Price per Sqft $791
MLS Listing ID 24414736
Style Stories2, Custom Style
Bedrooms 4
Full Baths 3
Year Built 2007
Annual Tax Amount $4,989
Tax Year 2023
Lot Size 72.200 Acres
Property Description
Location
State OR
County Lane
Area _244
Zoning R1
Rooms
Basement Crawl Space
Interior
Interior Features Central Vacuum, Garage Door Opener, Granite, Hardwood Floors, High Ceilings, High Speed Internet, Marble, Skylight, Soaking Tub, Vaulted Ceiling
Heating Forced Air
Cooling Central Air
Fireplaces Number 1
Fireplaces Type Propane
Appliance Dishwasher, Free Standing Gas Range, Free Standing Range, Free Standing Refrigerator, Granite, Plumbed For Ice Maker, Stainless Steel Appliance
Exterior
Exterior Feature Covered Patio, Deck, Dog Run, Garden, Greenhouse, Outbuilding, Poultry Coop, R V Parking, Sprinkler, Tool Shed, Water Feature, Yard
Garage Attached
Garage Spaces 2.0
View Mountain, River
Roof Type Composition
Parking Type Driveway, R V Access Parking
Garage Yes
Building
Lot Description Level, Pond, Private, Private Road, Sloped, Trees
Story 2
Foundation Concrete Perimeter
Sewer Septic Tank
Water Well
Level or Stories 2
Schools
Elementary Schools Twin Oaks
Middle Schools Kennedy
High Schools Churchill
Others
Senior Community No
Acceptable Financing Cash, Conventional
Listing Terms Cash, Conventional









